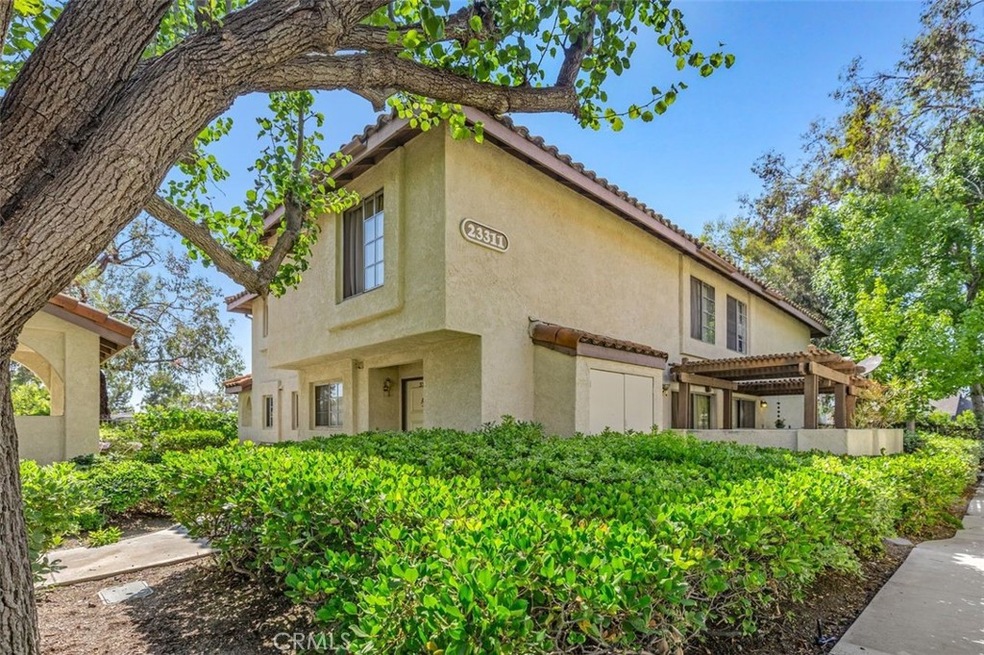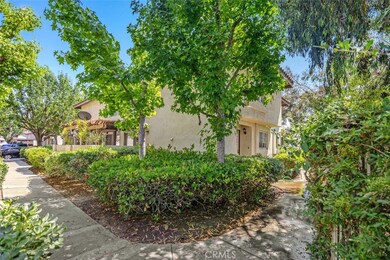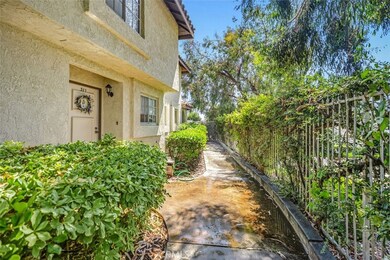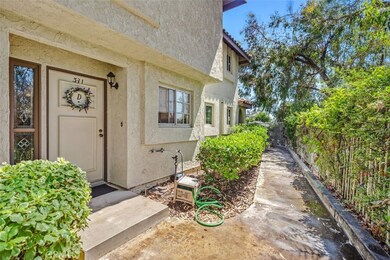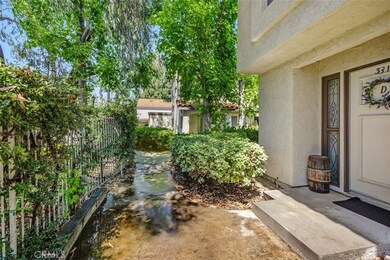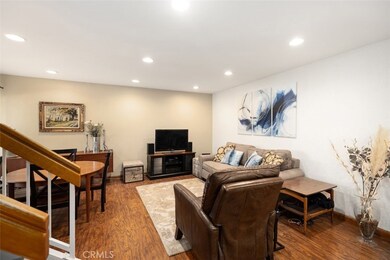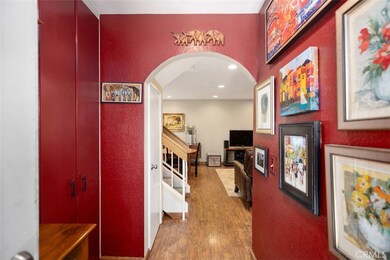
23311 La Crescenta Unit D Mission Viejo, CA 92691
Highlights
- Spa
- No Units Above
- Updated Kitchen
- Montevideo Elementary School Rated A-
- Two Primary Bedrooms
- Open Floorplan
About This Home
As of October 2024Beautifully maintained (corner) townhome situated in a desirable location, with two Master suites, includes a Mission Viejo Lake membership Option to join. Bright and airy end unit with some view, inside offering an abundance of natural light, recently painted and updated, featuring granite counters and newer appliances including stove top, dishwasher, and microwave. Downstairs newer high-grade engineered wood flooring adds both style and durability, elevating the space with its modern aesthetic and a new Central A/C system to keep you comfortable. As you make your way upstairs, you’ll find two the master Suites with their own private bathrooms, offering flexibility. Other impressive features include semi-private back patio off Living room, home re-piped a few years ago, private entry with leaded beveled glass sidelight, and is close to covered carport and assigned parking space. A convenient powder room, as well as stackable washer/dryer on the first floor. Indulge in the community's amenities, including a relaxing spa, refreshing pool. Beautiful starter Home or perfect for rental or retirement, in the sought-after Las Palmas Community. Close to parks, top-rated schools, hiking trails, as well as the option to enjoy exclusive Lake Mission Viejo membership, with swimming, boating, fishing, canoeing, private beaches, free Summer concerts/movies. FHA and VA approved... Mission Viejo is rated #5 of the top 10 safest cities in California (according to SafeWise) - Welcome!
Last Agent to Sell the Property
Coldwell Banker Realty Brokerage Phone: 714-209-6514 License #01906838

Property Details
Home Type
- Condominium
Est. Annual Taxes
- $2,994
Year Built
- Built in 1985 | Remodeled
Lot Details
- No Units Above
- No Units Located Below
- Two or More Common Walls
- Wrought Iron Fence
- Wood Fence
- Stucco Fence
HOA Fees
Home Design
- Traditional Architecture
- Additions or Alterations
- Slab Foundation
- Composition Roof
Interior Spaces
- 952 Sq Ft Home
- 2-Story Property
- Open Floorplan
- Recessed Lighting
- Custom Window Coverings
- Family Room Off Kitchen
- Living Room
- Dining Room
- Storage
- Property Views
Kitchen
- Updated Kitchen
- Open to Family Room
- Electric Oven
- Dishwasher
- Granite Countertops
Flooring
- Wood
- Carpet
Bedrooms and Bathrooms
- 2 Bedrooms
- All Upper Level Bedrooms
- Double Master Bedroom
- Walk-In Closet
- Upgraded Bathroom
- Bathtub with Shower
- Walk-in Shower
- Closet In Bathroom
Laundry
- Laundry Room
- Stacked Washer and Dryer
Home Security
Parking
- 1 Open Parking Space
- 2 Parking Spaces
- 1 Carport Space
- Parking Available
- Assigned Parking
Outdoor Features
- Spa
- Covered patio or porch
Location
- Suburban Location
Schools
- Montevideo Elementary School
- Los Alisos Middle School
- Mission Viejo High School
Utilities
- Forced Air Heating and Cooling System
- Water Heater
- Cable TV Available
Listing and Financial Details
- Tax Lot 1
- Tax Tract Number 12066
- Assessor Parcel Number 93183422
- $16 per year additional tax assessments
Community Details
Overview
- 405 Units
- Las Palmas Mission Viejo Condo Asso Association, Phone Number (949) 716-3998
- Lake Mission Viejo Asso Association, Phone Number (949) 770-1313
- Powerstone Property Management HOA
- Las Palmas Subdivision
- Community Lake
Amenities
- Community Barbecue Grill
- Clubhouse
Recreation
- Community Playground
- Community Pool
- Community Spa
- Bike Trail
Security
- Fire and Smoke Detector
Ownership History
Purchase Details
Home Financials for this Owner
Home Financials are based on the most recent Mortgage that was taken out on this home.Purchase Details
Purchase Details
Home Financials for this Owner
Home Financials are based on the most recent Mortgage that was taken out on this home.Purchase Details
Home Financials for this Owner
Home Financials are based on the most recent Mortgage that was taken out on this home.Purchase Details
Home Financials for this Owner
Home Financials are based on the most recent Mortgage that was taken out on this home.Purchase Details
Home Financials for this Owner
Home Financials are based on the most recent Mortgage that was taken out on this home.Purchase Details
Home Financials for this Owner
Home Financials are based on the most recent Mortgage that was taken out on this home.Purchase Details
Home Financials for this Owner
Home Financials are based on the most recent Mortgage that was taken out on this home.Map
Similar Homes in the area
Home Values in the Area
Average Home Value in this Area
Purchase History
| Date | Type | Sale Price | Title Company |
|---|---|---|---|
| Interfamily Deed Transfer | -- | Ticor Title Co | |
| Grant Deed | $235,000 | Fidelity National Title | |
| Grant Deed | $405,000 | Ticor Title | |
| Interfamily Deed Transfer | -- | Ticor Title | |
| Grant Deed | $211,000 | Old Republic Title | |
| Grant Deed | $193,000 | -- | |
| Grant Deed | $168,000 | Chicago Title Co | |
| Interfamily Deed Transfer | -- | Stewart Title | |
| Interfamily Deed Transfer | -- | Stewart Title | |
| Grant Deed | $98,000 | Orange Coast Title |
Mortgage History
| Date | Status | Loan Amount | Loan Type |
|---|---|---|---|
| Open | $240,000 | Adjustable Rate Mortgage/ARM | |
| Closed | $236,500 | Unknown | |
| Previous Owner | $344,250 | Purchase Money Mortgage | |
| Previous Owner | $186,000 | Unknown | |
| Previous Owner | $168,700 | No Value Available | |
| Previous Owner | $183,255 | FHA | |
| Previous Owner | $10,000 | Unknown | |
| Previous Owner | $134,400 | No Value Available | |
| Previous Owner | $95,228 | FHA | |
| Previous Owner | $95,650 | FHA | |
| Closed | $21,050 | No Value Available |
Property History
| Date | Event | Price | Change | Sq Ft Price |
|---|---|---|---|---|
| 10/14/2024 10/14/24 | Sold | $590,000 | -1.4% | $620 / Sq Ft |
| 09/18/2024 09/18/24 | For Sale | $598,500 | 0.0% | $629 / Sq Ft |
| 09/06/2024 09/06/24 | Pending | -- | -- | -- |
| 08/12/2024 08/12/24 | For Sale | $598,500 | -- | $629 / Sq Ft |
Tax History
| Year | Tax Paid | Tax Assessment Tax Assessment Total Assessment is a certain percentage of the fair market value that is determined by local assessors to be the total taxable value of land and additions on the property. | Land | Improvement |
|---|---|---|---|---|
| 2024 | $2,994 | $296,682 | $200,686 | $95,996 |
| 2023 | $2,922 | $290,865 | $196,751 | $94,114 |
| 2022 | $2,869 | $285,162 | $192,893 | $92,269 |
| 2021 | $2,811 | $279,571 | $189,111 | $90,460 |
| 2020 | $2,785 | $276,705 | $187,172 | $89,533 |
| 2019 | $2,728 | $271,280 | $183,502 | $87,778 |
| 2018 | $2,676 | $265,961 | $179,904 | $86,057 |
| 2017 | $2,621 | $260,747 | $176,377 | $84,370 |
| 2016 | $2,577 | $255,635 | $172,919 | $82,716 |
| 2015 | $2,559 | $251,796 | $170,322 | $81,474 |
| 2014 | $2,560 | $246,864 | $166,985 | $79,879 |
Source: California Regional Multiple Listing Service (CRMLS)
MLS Number: OC24148354
APN: 931-834-22
- 23351 La Crescenta Unit B311
- 26065 Las Flores Unit C
- 23391 La Crescenta Unit 270C
- 26205 La Real Unit C
- 26166 Los Viveros Unit 222
- 26284 Via Roble Unit 2
- 26148 Via Pera Unit 4
- 25957 Via Pera Unit C4
- 26428 Via Roble
- 26436 Via Roble Unit 35
- 26258 Via Roble Unit 36
- 22963 Via Cereza Unit 3A
- 26201 Via Roble Unit 1a
- 22792 La Quinta Dr
- 26702 Via Linares
- 22671 Cheryl Way
- 26211 Avenida Deseo
- 22682 Revere Rd
- 22602 Manalastas Dr
- 22612 Rockford Dr
