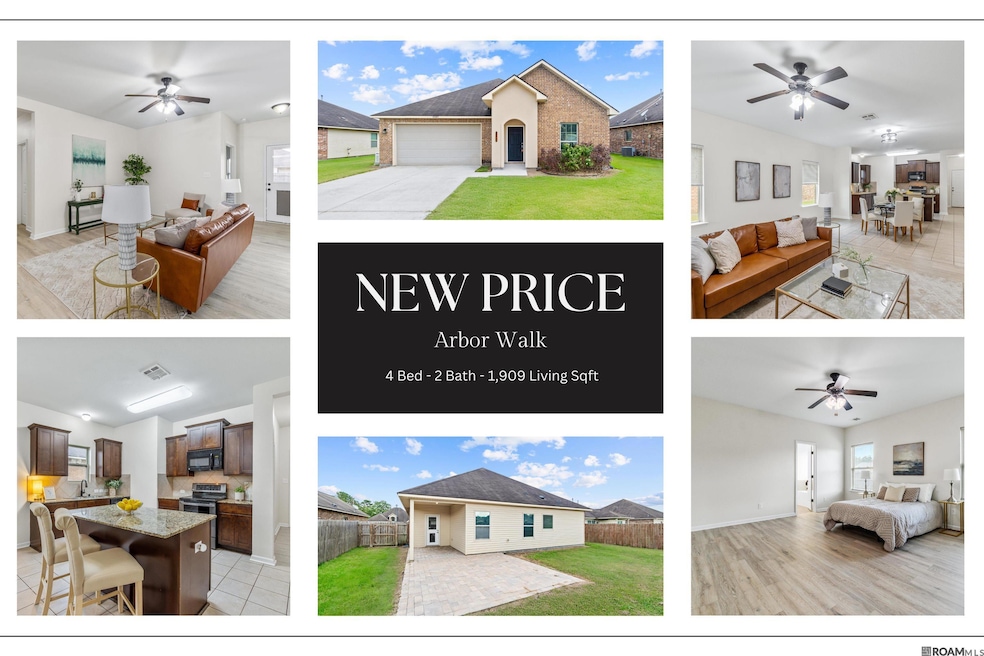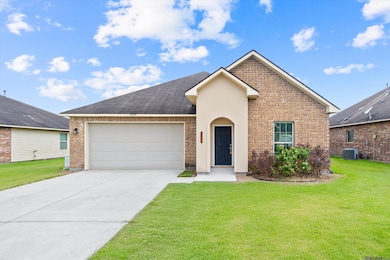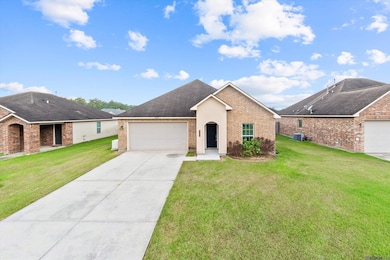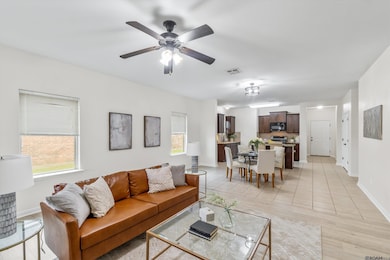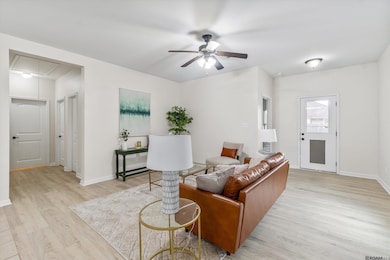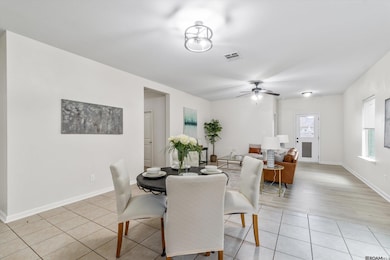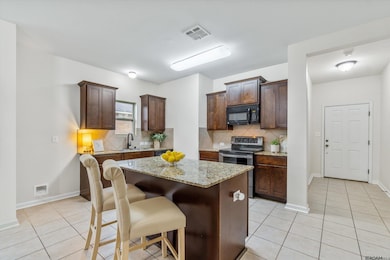
23317 Conifer Dr Denham Springs, LA 70726
Estimated payment $1,515/month
Highlights
- Traditional Architecture
- Eat-In Kitchen
- Double Vanity
- Covered Patio or Porch
- Soaking Tub
- Walk-In Closet
About This Home
Welcome to Arbor Walk! This charming 4-bedroom, 2-bath home offers 1,909 sq. ft. of living space with a spacious and functional floor plan designed for modern living. Step inside to a bright living room with plenty of natural light, creating a warm and inviting atmosphere. The kitchen features an island, ample cabinet space, stainless appliances, and a convenient dining area—perfect for gatherings. The primary suite is a true retreat with a large ensuite bath including a soaking tub, separate shower, double vanity, ceiling fan, and a generous walk-in closet. Three additional bedrooms provide flexibility for guests, a home office, or a growing household. Outdoors, enjoy the privacy of a fully fenced backyard with both covered and open patio space, ideal for entertaining or relaxing. The home also includes a 2-car garage, post-tension slab foundation, and attractive brick/stucco/vinyl siding for long-lasting durability and a WHOLE HOUSE GENERATOR. Located in the sought-after Arbor Walk subdivision in Livingston Parish, this home is close to schools, shopping, and easy access to I-12. Neighborhood charm and convenience come together here—don’t miss your chance to make it yours! Schedule your showing today!
Listing Agent
LPT Realty, LLC Bluebonnet License #0995680747 Listed on: 09/19/2025

Home Details
Home Type
- Single Family
Est. Annual Taxes
- $2,394
Year Built
- Built in 2014
Lot Details
- 9,583 Sq Ft Lot
- Lot Dimensions are 60x150
- Property is Fully Fenced
- Privacy Fence
- Wood Fence
- Landscaped
HOA Fees
- $21 Monthly HOA Fees
Home Design
- Traditional Architecture
- Brick Exterior Construction
- Frame Construction
- Shingle Roof
- Vinyl Siding
Interior Spaces
- 1,909 Sq Ft Home
- 1-Story Property
- Ceiling Fan
- Ceramic Tile Flooring
- Attic Access Panel
- Fire and Smoke Detector
- Washer and Dryer Hookup
Kitchen
- Eat-In Kitchen
- Oven or Range
- Electric Cooktop
- Microwave
- Dishwasher
Bedrooms and Bathrooms
- 4 Bedrooms
- En-Suite Bathroom
- Walk-In Closet
- 2 Full Bathrooms
- Double Vanity
- Soaking Tub
- Separate Shower
Parking
- 2 Car Garage
- Garage Door Opener
Outdoor Features
- Covered Patio or Porch
Utilities
- Cooling Available
- Heating Available
- Whole House Permanent Generator
Community Details
Overview
- Association fees include maint subd entry hoa
- Arbor Walk Subdivision
Recreation
- Community Playground
Map
Home Values in the Area
Average Home Value in this Area
Tax History
| Year | Tax Paid | Tax Assessment Tax Assessment Total Assessment is a certain percentage of the fair market value that is determined by local assessors to be the total taxable value of land and additions on the property. | Land | Improvement |
|---|---|---|---|---|
| 2024 | $2,394 | $22,851 | $2,700 | $20,151 |
| 2023 | $2,074 | $17,070 | $2,700 | $14,370 |
| 2022 | $2,088 | $17,070 | $2,700 | $14,370 |
| 2021 | $1,839 | $17,070 | $2,700 | $14,370 |
| 2020 | $1,829 | $17,070 | $2,700 | $14,370 |
| 2019 | $1,907 | $17,340 | $2,700 | $14,640 |
| 2018 | $1,925 | $17,340 | $2,700 | $14,640 |
| 2017 | $1,968 | $17,340 | $2,700 | $14,640 |
| 2015 | $1,179 | $17,530 | $2,700 | $14,830 |
| 2014 | $272 | $2,700 | $2,700 | $0 |
Property History
| Date | Event | Price | List to Sale | Price per Sq Ft | Prior Sale |
|---|---|---|---|---|---|
| 11/13/2025 11/13/25 | For Sale | $245,000 | 0.0% | $128 / Sq Ft | |
| 11/09/2025 11/09/25 | Pending | -- | -- | -- | |
| 10/30/2025 10/30/25 | Price Changed | $245,000 | -2.0% | $128 / Sq Ft | |
| 09/19/2025 09/19/25 | For Sale | $249,900 | +28.2% | $131 / Sq Ft | |
| 09/18/2020 09/18/20 | Sold | -- | -- | -- | View Prior Sale |
| 08/13/2020 08/13/20 | Pending | -- | -- | -- | |
| 06/16/2020 06/16/20 | Price Changed | $195,000 | -2.3% | $102 / Sq Ft | |
| 06/15/2020 06/15/20 | Price Changed | $199,500 | -0.3% | $105 / Sq Ft | |
| 05/21/2020 05/21/20 | For Sale | $200,000 | +19.1% | $105 / Sq Ft | |
| 09/12/2014 09/12/14 | Sold | -- | -- | -- | View Prior Sale |
| 08/13/2014 08/13/14 | Pending | -- | -- | -- | |
| 05/22/2014 05/22/14 | For Sale | $167,900 | -- | $88 / Sq Ft |
Purchase History
| Date | Type | Sale Price | Title Company |
|---|---|---|---|
| Deed | $195,000 | None Available |
Mortgage History
| Date | Status | Loan Amount | Loan Type |
|---|---|---|---|
| Open | $175,010 | FHA |
About the Listing Agent

Tracy and her husband Cory started their company with one goal in mind, "that no one felt lost in the shuffle". We keep the home buying or selling Experience a priority. We offer a Boutique customer experience designed so that each client feels important and special. No two Real Estate clients or transactions are the same, and neither are their needs. We are small enough to give an individual and personal touch but large enough to get the job done. It IS personal for us; we want to have a
Tracy's Other Listings
Source: Greater Baton Rouge Association of REALTORS®
MLS Number: 2025017518
APN: 0490342EB
- 13867 Arbor Walk Dr
- 23369 Mango Dr
- 23585 Conifer Dr
- Lot 10 Grandview Dr
- 23624 Conifer Dr
- Lot 9 Grandview Dr
- 23705 Walker South Rd
- 23159 Mango Dr
- Lot 8 Grandview Dr
- Lot 6 Grandview Dr
- 13896 Ponderosa Dr
- Lot 5 Grandview Dr
- 23101 Arcwood Dr
- Banbury IV A Plan at Arbor Walk
- Queensland III B Plan at Arbor Walk
- Lot 4 Grandview Dr
- Lot 3 Grandview Dr
- 13974 Rosewell St
- Lot 2 Grandview Dr
- 23181 Harlington Dr
- 14088 Arbor Walk Dr
- 13808 Pinyon Dr
- 13796 Pinyon Dr
- 22832 Monterey Ave
- 22851 Monterey Ave
- 22844 Monterey Ave
- 13748 Willowmore Dr
- 22877 Balsam Dr
- 14276 Zebra Lake Dr
- 13281 Hammack Rd
- 23225 Kudu Trail Dr
- 23137 Antler Lake Dr
- 11592 Mary Lee Dr
- 14238 Ruffian Ave
- 14220 Ruffian Ave
- 23538 Wellington Ave
- 23436 Mango Dr
- 30045 Sanctuary Blvd
- 11414 Pleasant Knoll Dr
- 11020 Buddy Ellis Rd
