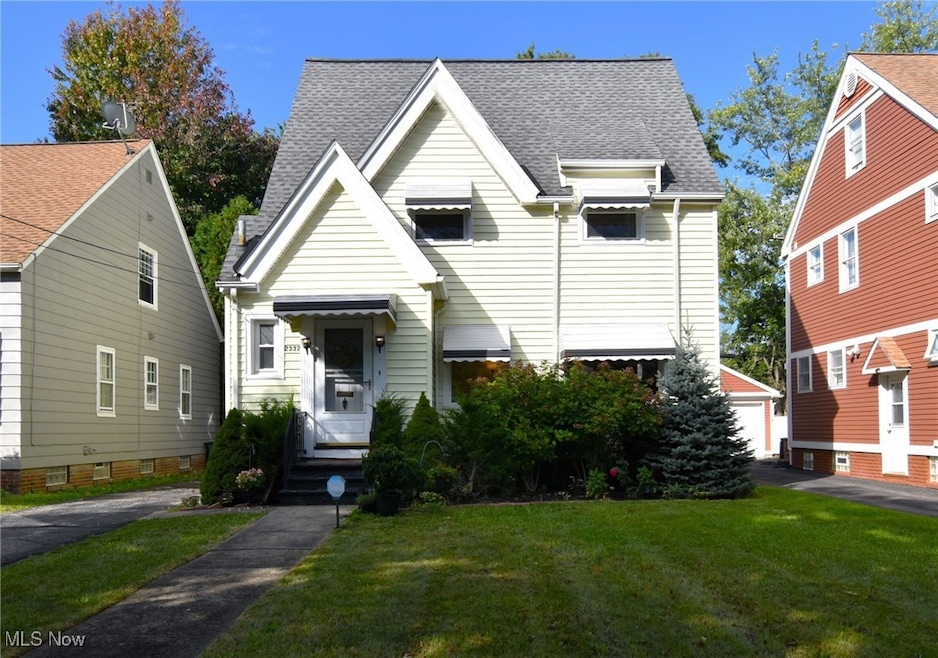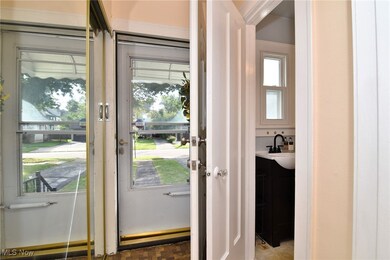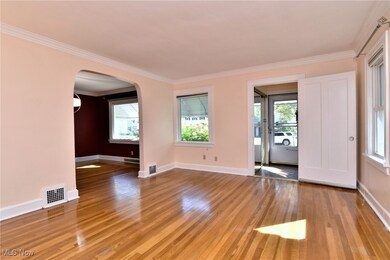
2332 Allison Rd Cleveland, OH 44118
Highlights
- Colonial Architecture
- 2 Car Detached Garage
- East Facing Home
- No HOA
- Forced Air Heating and Cooling System
About This Home
As of October 2024Great starter home! Very affordable! This 3 bedroom, 1 1/2 bath house sits at a very convenient University Heights location. This charming home comes with many updates. You first step into a sun lit living room with gleaming hardwood floors and crown molding. Wood accents continue into the spacious dining room, which also features a large picture window and an attractive light fixture. The updated kitchen boasts granite countertops, tile backsplash, and an undermount sink with newer faucet. All cabinets have been re-faced and have new pulls and hardware. All appliances are included. The stove and dishwasher are stainless steel. The attached breakfast room also has granite countertops; and a wall of cupboards and a breakfast coffee bar. There’s an updated powder room on the first floor. Second floor consists of three bedrooms and new (2024) full bath. Each bedroom comes with a ceiling fan. The 2 largest bedrooms have hardwood floors.The full stand-up attic offers additional storage, or you can finish it for another bedroom. This house has been tastefully painted. It has central air, a newer water tank and a new roof installed in 2007.
Last Agent to Sell the Property
Howard Hanna Brokerage Email: cathylesueur@howardhanna.com 216-355-7005 License #303280 Listed on: 10/04/2024

Last Buyer's Agent
Howard Hanna Brokerage Email: cathylesueur@howardhanna.com 216-355-7005 License #303280 Listed on: 10/04/2024

Home Details
Home Type
- Single Family
Year Built
- Built in 1929
Lot Details
- 5,401 Sq Ft Lot
- East Facing Home
Parking
- 2 Car Detached Garage
Home Design
- Colonial Architecture
- Fiberglass Roof
- Asphalt Roof
- Vinyl Siding
Interior Spaces
- 2-Story Property
- Unfinished Basement
Kitchen
- Range<<rangeHoodToken>>
- <<microwave>>
- Dishwasher
Bedrooms and Bathrooms
- 3 Bedrooms
Laundry
- Dryer
- Washer
Utilities
- Forced Air Heating and Cooling System
- Heating System Uses Gas
Community Details
- No Home Owners Association
Listing and Financial Details
- Home warranty included in the sale of the property
- Assessor Parcel Number 722-11-038
Ownership History
Purchase Details
Home Financials for this Owner
Home Financials are based on the most recent Mortgage that was taken out on this home.Purchase Details
Home Financials for this Owner
Home Financials are based on the most recent Mortgage that was taken out on this home.Purchase Details
Home Financials for this Owner
Home Financials are based on the most recent Mortgage that was taken out on this home.Purchase Details
Purchase Details
Similar Homes in the area
Home Values in the Area
Average Home Value in this Area
Purchase History
| Date | Type | Sale Price | Title Company |
|---|---|---|---|
| Warranty Deed | $168,000 | Revere Title | |
| Warranty Deed | $158,000 | Erie Title | |
| Warranty Deed | $96,000 | Revere Title | |
| Certificate Of Transfer | -- | -- | |
| Deed | -- | -- |
Mortgage History
| Date | Status | Loan Amount | Loan Type |
|---|---|---|---|
| Open | $221,200 | Credit Line Revolving | |
| Previous Owner | $96,000 | Adjustable Rate Mortgage/ARM |
Property History
| Date | Event | Price | Change | Sq Ft Price |
|---|---|---|---|---|
| 07/18/2025 07/18/25 | Price Changed | $339,000 | -2.9% | $148 / Sq Ft |
| 06/24/2025 06/24/25 | Price Changed | $349,000 | -2.8% | $152 / Sq Ft |
| 05/29/2025 05/29/25 | For Sale | $359,000 | 0.0% | $156 / Sq Ft |
| 05/23/2025 05/23/25 | Off Market | $359,000 | -- | -- |
| 05/14/2025 05/14/25 | For Sale | $359,000 | +127.2% | $156 / Sq Ft |
| 10/22/2024 10/22/24 | Sold | $158,000 | +0.3% | $88 / Sq Ft |
| 10/08/2024 10/08/24 | Pending | -- | -- | -- |
| 10/04/2024 10/04/24 | For Sale | $157,500 | +64.1% | $87 / Sq Ft |
| 06/30/2017 06/30/17 | Sold | $96,000 | +3.2% | $78 / Sq Ft |
| 05/23/2017 05/23/17 | Pending | -- | -- | -- |
| 05/17/2017 05/17/17 | For Sale | $93,000 | -- | $76 / Sq Ft |
Tax History Compared to Growth
Tax History
| Year | Tax Paid | Tax Assessment Tax Assessment Total Assessment is a certain percentage of the fair market value that is determined by local assessors to be the total taxable value of land and additions on the property. | Land | Improvement |
|---|---|---|---|---|
| 2024 | $5,040 | $58,275 | $13,055 | $45,220 |
| 2023 | $4,181 | $37,630 | $8,820 | $28,810 |
| 2022 | $4,160 | $37,625 | $8,820 | $28,805 |
| 2021 | $4,078 | $37,630 | $8,820 | $28,810 |
| 2020 | $4,028 | $33,600 | $7,880 | $25,730 |
| 2019 | $3,810 | $96,000 | $22,500 | $73,500 |
| 2018 | $3,460 | $33,600 | $7,880 | $25,730 |
| 2017 | $3,318 | $35,810 | $6,270 | $29,540 |
| 2016 | $3,276 | $35,810 | $6,270 | $29,540 |
| 2015 | $4,085 | $35,810 | $6,270 | $29,540 |
| 2014 | $4,085 | $35,110 | $6,130 | $28,980 |
Agents Affiliated with this Home
-
Megan Featherston
M
Seller's Agent in 2025
Megan Featherston
Serenity Realty
(224) 828-9455
14 in this area
95 Total Sales
-
Cathy LeSueur

Seller's Agent in 2024
Cathy LeSueur
Howard Hanna
(216) 355-7005
20 in this area
300 Total Sales
-
C
Seller's Agent in 2017
Claudio Caviglia
Deleted Agent
-
Geoffrey Hoffman

Buyer's Agent in 2017
Geoffrey Hoffman
Howard Hanna
(216) 496-4212
13 in this area
268 Total Sales
Map
Source: MLS Now (Howard Hanna)
MLS Number: 5073194
APN: 722-11-038
- 3609 Northcliffe Rd
- 2324 Scholl Rd
- 3622 Northcliffe Rd
- 2323 Scholl Rd
- 3540 Silsby Rd
- 3601 E Scarborough Rd
- 3488 Meadowbrook Blvd
- 3509 Silsby Rd
- 2380 Ashurst Rd
- 3496 E Scarborough Rd
- 2431 Queenston Rd
- 2272 S Taylor Rd
- 2404 Edgerton Rd
- 2191 Brockway Rd
- 2186 Jackson Blvd
- 2484 Eaton Rd
- 2337 Charney Rd
- 13558 Cedar Rd
- 2500 Eaton Rd
- 3382 Ormond Rd






