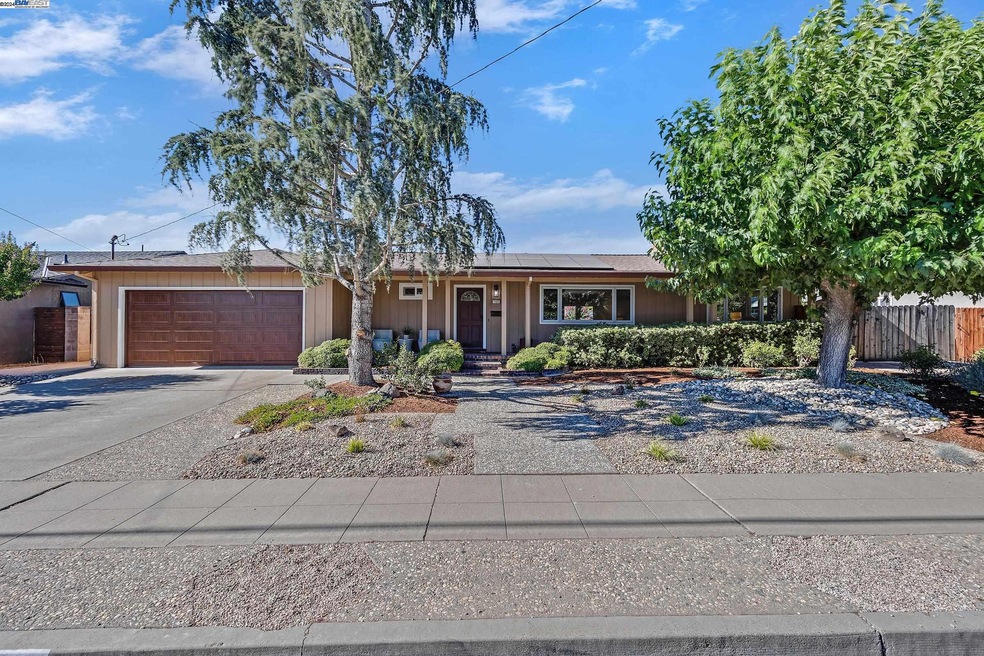
2332 Chateau Way Livermore, CA 94550
Highlights
- In Ground Pool
- RV or Boat Parking
- Updated Kitchen
- East Avenue Middle School Rated A-
- Solar Power System
- Wood Flooring
About This Home
As of November 2024WOW! Look at this fabulous price! Stunning 3 bed+ Office, 2.5 bath home tucked away on a beautiful tree-lined street in South Livermore. Solar owned with inverter. Newly remodeled throughout featuring a beautiful kitchen with quartz counters, white shaker cabinetry, and stainless steel appliances, refinished hardwood flooring throughout, and extensive recessed lighting in the living, kitchen and family rooms. All new dual paned windows, including a new slider in the primary bedroom. New interior and exterior painting, all newly remodeled bathrooms with shaker cabinets, porcelain tile floors, and Quartz counters. Primary bath includes a soaking tub, separate shower, and wall safe. Additional amenities include new washer and dryer, New garage door and opener and New heat pump water heater for main portion of home. There is a separate water heater for the primary bath. The large lot boasts over 9300sf and includes a newly Refinished pool including new tile & plaster, new plumbing for the remote filter and pump, all new concrete decking and drainage system, updated landscaping with water conserving drip system, possible sya, and a raised redwood deck accessing the living room and kitchen. Located within walking distance to downtown, shops and restaurants, Arroyo trails, and more!
Last Agent to Sell the Property
Coldwell Banker Realty License #01142949 Listed on: 09/06/2024

Home Details
Home Type
- Single Family
Est. Annual Taxes
- $2,637
Year Built
- Built in 1964
Lot Details
- 9,333 Sq Ft Lot
- Dog Run
- Fenced
- Garden
- Back and Front Yard
Parking
- 2 Car Attached Garage
- RV or Boat Parking
Home Design
- Shingle Roof
- Stucco
Interior Spaces
- 1-Story Property
- Skylights
- Family Room
- Living Room with Fireplace
- Home Office
- Library
- Wood Flooring
Kitchen
- Updated Kitchen
- Breakfast Area or Nook
- Eat-In Kitchen
- Breakfast Bar
- Built-In Oven
- Microwave
- Dishwasher
- Stone Countertops
- Disposal
Bedrooms and Bathrooms
- 4 Bedrooms
Laundry
- Laundry in Garage
- Dryer
- Washer
Eco-Friendly Details
- Solar Power System
- Solar owned by seller
Pool
- In Ground Pool
- Outdoor Pool
- Pool Sweep
Utilities
- Forced Air Heating and Cooling System
- Electric Water Heater
Community Details
- No Home Owners Association
- Bay East Association
- South Livermore Subdivision
Listing and Financial Details
- Assessor Parcel Number 9797151
Ownership History
Purchase Details
Home Financials for this Owner
Home Financials are based on the most recent Mortgage that was taken out on this home.Purchase Details
Purchase Details
Purchase Details
Similar Homes in Livermore, CA
Home Values in the Area
Average Home Value in this Area
Purchase History
| Date | Type | Sale Price | Title Company |
|---|---|---|---|
| Grant Deed | $1,540,000 | Chicago Title | |
| Grant Deed | $1,540,000 | Chicago Title | |
| Gift Deed | -- | None Listed On Document | |
| Interfamily Deed Transfer | -- | -- | |
| Interfamily Deed Transfer | -- | -- |
Mortgage History
| Date | Status | Loan Amount | Loan Type |
|---|---|---|---|
| Open | $1,232,000 | New Conventional | |
| Closed | $1,232,000 | New Conventional | |
| Previous Owner | $250,000 | Credit Line Revolving |
Property History
| Date | Event | Price | Change | Sq Ft Price |
|---|---|---|---|---|
| 02/04/2025 02/04/25 | Off Market | $1,540,000 | -- | -- |
| 11/20/2024 11/20/24 | Sold | $1,540,000 | -3.7% | $716 / Sq Ft |
| 10/21/2024 10/21/24 | Pending | -- | -- | -- |
| 09/06/2024 09/06/24 | For Sale | $1,599,000 | -- | $743 / Sq Ft |
Tax History Compared to Growth
Tax History
| Year | Tax Paid | Tax Assessment Tax Assessment Total Assessment is a certain percentage of the fair market value that is determined by local assessors to be the total taxable value of land and additions on the property. | Land | Improvement |
|---|---|---|---|---|
| 2024 | $2,637 | $131,217 | $40,317 | $97,900 |
| 2023 | $2,575 | $135,507 | $39,527 | $95,980 |
| 2022 | $2,515 | $125,851 | $38,752 | $94,099 |
| 2021 | $1,705 | $123,246 | $37,992 | $92,254 |
| 2020 | $2,358 | $128,910 | $37,602 | $91,308 |
| 2019 | $2,349 | $126,383 | $36,865 | $89,518 |
| 2018 | $2,277 | $123,905 | $36,142 | $87,763 |
| 2017 | $2,202 | $121,476 | $35,434 | $86,042 |
| 2016 | $2,094 | $119,094 | $34,739 | $84,355 |
| 2015 | $1,976 | $117,305 | $34,217 | $83,088 |
| 2014 | $1,936 | $115,008 | $33,547 | $81,461 |
Agents Affiliated with this Home
-
Kelly King

Seller's Agent in 2024
Kelly King
Coldwell Banker Realty
(510) 714-7231
40 Total Sales
-
Rajul Shah
R
Buyer's Agent in 2024
Rajul Shah
Coldwell Banker Realty
(510) 608-7600
105 Total Sales
-
K
Buyer Co-Listing Agent in 2024
Kathleen Lor Hughins
Altas Realty
Map
Source: Bay East Association of REALTORS®
MLS Number: 41072320
APN: 097-0097-015-01
- 2355 Chateau Way
- 2211 College Ave
- 1153 Sherry Way
- 1915 De Vaca Way
- 1208 Riesling Cir
- 1225 Riesling Cir
- 690 S K St
- 1159 Vintner Place
- 1091 S Livermore Ave
- 1769 Old Tower Rd
- 1047 Innsbruck St
- 2235 4th St
- 1324 Chateau Common Unit 202
- 1324 Chateau Common Unit 204
- 1290 Vienna St
- 507 Maple St
- 2405 Vintage Ln
- 490 School St
- 2306 Merlot Ln
- 2192 Foscalina Ct
