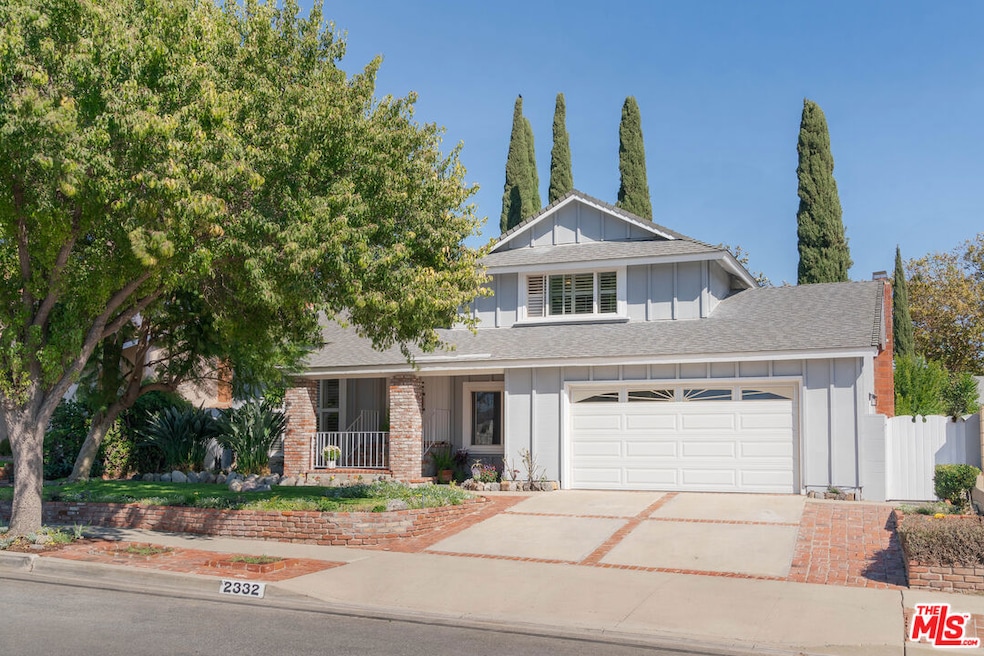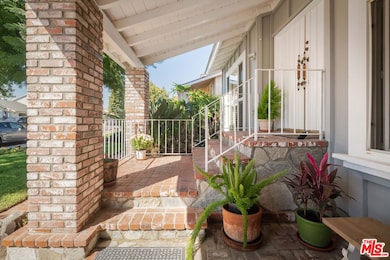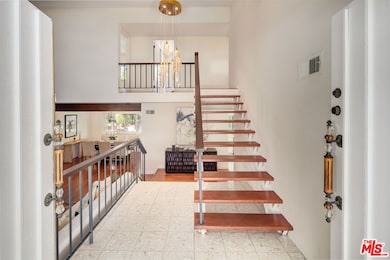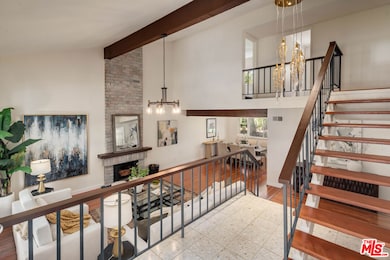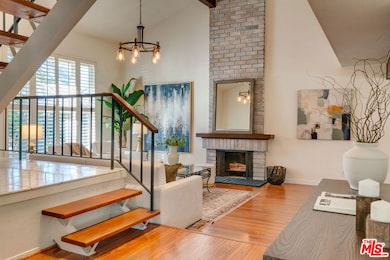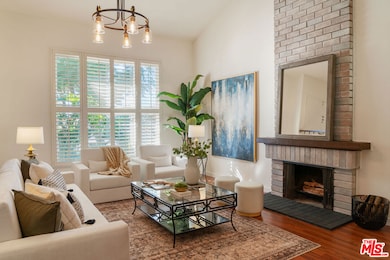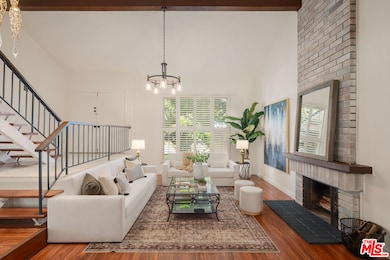2332 N Justin Ave Simi Valley, CA 93065
Central Simi Valley NeighborhoodEstimated payment $5,387/month
Highlights
- Tennis Courts
- In Ground Pool
- Midcentury Modern Architecture
- Royal High School Rated A
- Primary Bedroom Suite
- Clubhouse
About This Home
Stunning 5-bedroom, 3-bathroom, split level mid-century restoration "Bel Aire" floor plan located in the Mountain Valley Swim & Racquet Club in beautiful Simi Valley. Through the double door entry, homeowners and guests will find the original 1968 marble floors, cozy step-down living room with exposed rough-sawn wood beams, 18-foot ceilings and dramatic full-height whitewashed wood-burning gas fireplace. Huge garden view kitchen with breakfast nook, refinished double sink with new faucet, soap dispenser, stainless steel appliances, refinished cabinetry, Culligan water filtration system and pass-through patio window. Spectacular and spacious garden view family room with 2nd wood-burning fireplace, window walls with adjustable wood shutters and sliding glass door conveniently blending the interior and exterior. The desirable Mountain Valley Bel Aire floor plan also features a downstairs bedroom and 3/4 bathroom expanded and renovated in 2022, a formal dining room with exposed wood beam and a 2-car garage with direct access. Upstairs features a massive primary bedroom suite and vanity renovated in 2022 with crystal LED lighting and walk-in closet. Three additional bedrooms upstairs with views overlooking the backyard and Bedroom #2 with its own walk-in closet. The second upstairs bathroom is also renovated with brand new white subway tiles, vanity and matte black faucets, hardware and lighting. Newer A/C condenser installed in 2022, new laminate wood-like flooring installed throughout the entire house completed in 2025, dual pane windows, flat ceilings, custom entry chandelier plus an expanded downstairs laundry room with added window for ventilation. The home also features the most incredible garden in the front with South African bird of paradise plants, succulents, roses and multiple flowering plants. The backyard is also beautiful with a spacious grassy area perfect for pets to run around and a large covered patio ideal for outdoor dining and enjoying the southern California weather. The yard also has two fruit-producing Meyers lemon trees, multiple pomegranate trees and an orange tree. This home is also conveniently located only 4 houses down from the Mountain Valley "members only" club, which features an enormous swimming pool, wading pool, basketball court, tennis courts, volleyball courts, horseshoe pit, playground and barbecues, as well as a full indoor kitchen and club room that can be reserved for hosting large parties or social events. If you have been looking for a great home in a great neighborhood, this is the one for you!
Home Details
Home Type
- Single Family
Est. Annual Taxes
- $1,889
Year Built
- Built in 1968 | Remodeled
Lot Details
- 6,098 Sq Ft Lot
- Lot Dimensions are 65x100
- Block Wall Fence
- Drip System Landscaping
- Sprinklers on Timer
- Property is zoned R1
HOA Fees
- $65 Monthly HOA Fees
Parking
- 2 Car Direct Access Garage
- 2 Open Parking Spaces
- Driveway
Home Design
- Midcentury Modern Architecture
- Split Level Home
- Slab Foundation
- Shingle Roof
- Composition Roof
- Stucco
Interior Spaces
- 2,498 Sq Ft Home
- 2-Story Property
- Cathedral Ceiling
- Ceiling Fan
- Double Pane Windows
- Formal Entry
- Family Room with Fireplace
- 2 Fireplaces
- Living Room with Fireplace
- Formal Dining Room
- Attic
Kitchen
- Breakfast Area or Nook
- Open to Family Room
- Electric Oven
- Dishwasher
- Tile Countertops
- Disposal
Flooring
- Laminate
- Marble
- Ceramic Tile
Bedrooms and Bathrooms
- 5 Bedrooms
- Main Floor Bedroom
- Primary Bedroom Suite
- Walk-In Closet
- Bathtub with Shower
Laundry
- Laundry Room
- Gas Dryer Hookup
Outdoor Features
- In Ground Pool
- Tennis Courts
- Basketball Court
- Covered Patio or Porch
Utilities
- Central Heating and Cooling System
- Gas Water Heater
- Central Water Heater
- Water Purifier
Listing and Financial Details
- Assessor Parcel Number 641-0-221-485
Community Details
Overview
- Association fees include clubhouse
- Lordon Management Association, Phone Number (626) 967-7921
- Built by Larwin Company
- The Bel Aire
Amenities
- Community Barbecue Grill
- Clubhouse
Recreation
- Tennis Courts
- Community Basketball Court
- Community Playground
- Community Pool
Map
Home Values in the Area
Average Home Value in this Area
Tax History
| Year | Tax Paid | Tax Assessment Tax Assessment Total Assessment is a certain percentage of the fair market value that is determined by local assessors to be the total taxable value of land and additions on the property. | Land | Improvement |
|---|---|---|---|---|
| 2025 | $1,889 | $111,270 | $19,555 | $91,715 |
| 2024 | $1,889 | $109,089 | $19,172 | $89,917 |
| 2023 | $1,771 | $106,950 | $18,796 | $88,154 |
| 2022 | $1,728 | $104,853 | $18,427 | $86,426 |
| 2021 | $1,683 | $102,798 | $18,066 | $84,732 |
| 2020 | $1,626 | $101,746 | $17,882 | $83,864 |
| 2019 | $1,546 | $99,752 | $17,532 | $82,220 |
| 2018 | $1,510 | $97,797 | $17,189 | $80,608 |
| 2017 | $1,460 | $95,880 | $16,852 | $79,028 |
| 2016 | $1,386 | $94,001 | $16,522 | $77,479 |
| 2015 | $1,339 | $92,591 | $16,275 | $76,316 |
| 2014 | -- | $90,779 | $15,957 | $74,822 |
Property History
| Date | Event | Price | List to Sale | Price per Sq Ft |
|---|---|---|---|---|
| 11/12/2025 11/12/25 | Price Changed | $979,900 | -2.0% | $392 / Sq Ft |
| 10/16/2025 10/16/25 | For Sale | $999,900 | -- | $400 / Sq Ft |
Purchase History
| Date | Type | Sale Price | Title Company |
|---|---|---|---|
| Gift Deed | -- | -- | |
| Interfamily Deed Transfer | -- | -- |
Source: The MLS
MLS Number: 25606577
APN: 641-0-221-485
- 2357 Lawnview Ct
- 2410 N Justin Ave
- 2133 Cochran St
- 2391 Heather St
- 2146 N Brower St
- 2239 McDonald St
- 2349 Knollhaven St
- 2291 N Marter Ct
- 2229 Chesterton St
- 2149 Madrone St
- 2559 Cochran St
- 2091 Marter Ave
- 1882 Larch St
- 2766 Broadmoor Ave
- 1886 Cloud Ct
- 2320 Lupin St
- 2057 Magnolia St
- 2718 Licia Place
- 1807 Stoneman St
- 2177 Fernwood Ct
- 2527 Belvedere Ct
- 2136 Denny St
- 1733 Cochran St
- 1851 Patricia Ave Unit 205
- 1851 Patricia Ave Unit 102
- 2686 Night Jasmine Dr
- 1692 Sycamore Dr
- 2598 Winthrop Ct
- 2886 Galena Ave
- 2643 Tumbleweed Cir
- 1518 Patricia Ave
- 1579 E Jefferson Way
- 1579 E Jefferson Way Unit FL3-ID10511A
- 1579 E Jefferson Way Unit FL1-ID10658A
- 1579 E Jefferson Way Unit FL3-ID8142A
- 1579 E Jefferson Way Unit FL2-ID10564A
- 1579 E Jefferson Way Unit FL2-ID4395A
- 1579 E Jefferson Way Unit FL2-ID10521A
- 1579 E Jefferson Way Unit FL1-ID10528A
