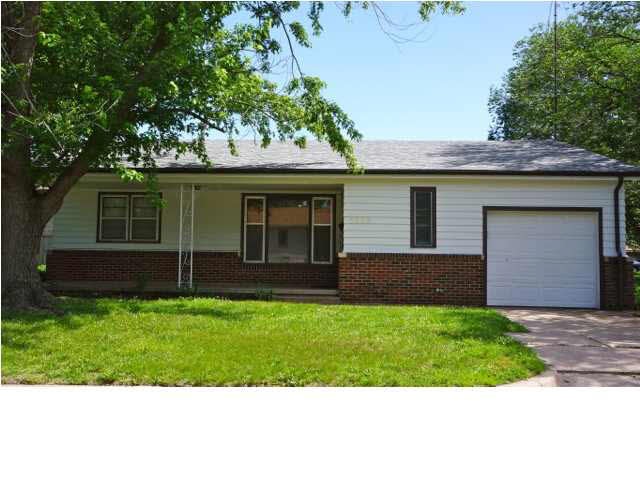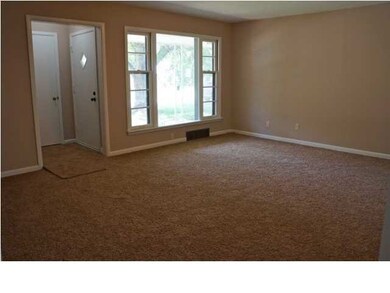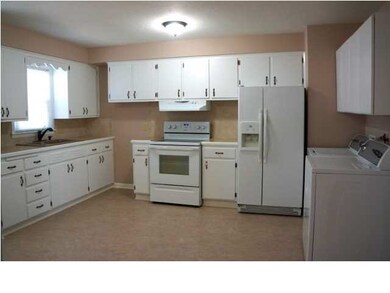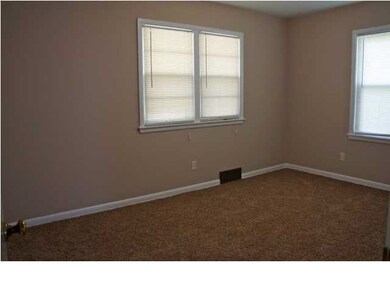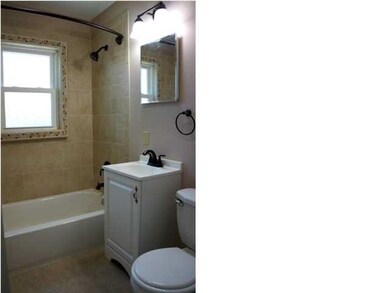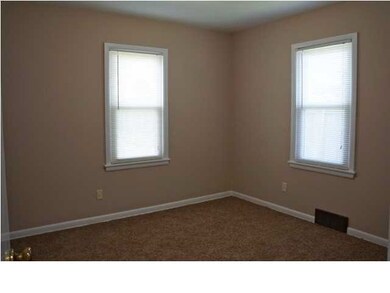
2332 S Grove St Wichita, KS 67211
Schweiter/Mead NeighborhoodHighlights
- Ranch Style House
- Covered patio or porch
- Storm Windows
- Corner Lot
- 1 Car Attached Garage
- Forced Air Heating and Cooling System
About This Home
As of September 2016Updated home that is move in ready with all of the appliances! This impressive 3 bedroom, 1 bath home has all new flooring, paint, appliances, windows, guttering, newer furnace and roof. The sellers are motivated and it's priced to sell. The kitchen and bathroom have been beautifully remodeled with neutral colors. It is situated on a large corner lot with plenty of room for a garden or play area for the kids. Enjoy the summer sitting on your covered patio in this quiet neighborhood!
Last Agent to Sell the Property
Reece Nichols South Central Kansas License #SP00232431 Listed on: 06/06/2014

Last Buyer's Agent
Peggy Moore
River City Realty License #00047556
Home Details
Home Type
- Single Family
Est. Annual Taxes
- $811
Year Built
- Built in 1955
Lot Details
- 8,100 Sq Ft Lot
- Corner Lot
- Irrigation
Parking
- 1 Car Attached Garage
Home Design
- Ranch Style House
- Frame Construction
- Composition Roof
Interior Spaces
- 3 Bedrooms
- 1,120 Sq Ft Home
- Window Treatments
- Combination Kitchen and Dining Room
- Crawl Space
Kitchen
- Oven or Range
- Electric Cooktop
- Range Hood
- Disposal
Laundry
- Laundry on main level
- Dryer
- Washer
- 220 Volts In Laundry
Home Security
- Storm Windows
- Storm Doors
Outdoor Features
- Covered patio or porch
- Rain Gutters
Schools
- Griffith Elementary School
- Mead Middle School
- Southeast High School
Utilities
- Forced Air Heating and Cooling System
- Heating System Uses Gas
- TV Antenna
Community Details
- Louis 7Th Subdivision
Ownership History
Purchase Details
Purchase Details
Home Financials for this Owner
Home Financials are based on the most recent Mortgage that was taken out on this home.Purchase Details
Home Financials for this Owner
Home Financials are based on the most recent Mortgage that was taken out on this home.Similar Homes in Wichita, KS
Home Values in the Area
Average Home Value in this Area
Purchase History
| Date | Type | Sale Price | Title Company |
|---|---|---|---|
| Warranty Deed | -- | Security 1St Title Llc | |
| Administrators Deed | $60,000 | None Available | |
| Warranty Deed | -- | Security 1St Title |
Mortgage History
| Date | Status | Loan Amount | Loan Type |
|---|---|---|---|
| Previous Owner | $48,400 | New Conventional |
Property History
| Date | Event | Price | Change | Sq Ft Price |
|---|---|---|---|---|
| 09/02/2016 09/02/16 | Sold | -- | -- | -- |
| 08/18/2016 08/18/16 | Pending | -- | -- | -- |
| 08/10/2016 08/10/16 | For Sale | $65,000 | +8.3% | $58 / Sq Ft |
| 07/11/2014 07/11/14 | Sold | -- | -- | -- |
| 06/12/2014 06/12/14 | Pending | -- | -- | -- |
| 06/06/2014 06/06/14 | For Sale | $60,000 | -- | $54 / Sq Ft |
Tax History Compared to Growth
Tax History
| Year | Tax Paid | Tax Assessment Tax Assessment Total Assessment is a certain percentage of the fair market value that is determined by local assessors to be the total taxable value of land and additions on the property. | Land | Improvement |
|---|---|---|---|---|
| 2023 | $1,085 | $9,960 | $1,737 | $8,223 |
| 2022 | $888 | $8,442 | $1,645 | $6,797 |
| 2021 | $870 | $7,821 | $1,001 | $6,820 |
| 2020 | $874 | $7,821 | $1,001 | $6,820 |
| 2019 | $815 | $7,303 | $1,001 | $6,302 |
| 2018 | $767 | $6,889 | $1,001 | $5,888 |
| 2017 | $768 | $0 | $0 | $0 |
| 2016 | $766 | $0 | $0 | $0 |
| 2015 | -- | $0 | $0 | $0 |
| 2014 | -- | $0 | $0 | $0 |
Agents Affiliated with this Home
-
P
Seller's Agent in 2016
Peggy Moore
River City Realty
-
Elizabeth Lam

Buyer's Agent in 2016
Elizabeth Lam
Berkshire Hathaway PenFed Realty
(316) 390-4003
72 Total Sales
-
Tiffani Sorrells

Seller's Agent in 2014
Tiffani Sorrells
Reece Nichols South Central Kansas
(316) 530-1555
1 in this area
140 Total Sales
Map
Source: South Central Kansas MLS
MLS Number: 368528
APN: 128-34-0-43-04-030.00
- 2373 S Estelle St
- 2128 S Spruce St
- 2122 S Spruce St
- 2835 E Clover Ln
- 2016 S Spruce St
- 2638 S Cheyenne Blvd
- 1937 S Volutsia Ave
- 3141 E Glen Oaks Dr
- 2438 S Hydraulic St
- 3002 E Timberlane Cir
- 2404 E Skinner St
- 2528 S Greenwood Ave
- 2149 S Victoria St
- 2232 S Ellis St
- 2753 S Mason Terrace
- 1850 S Lorraine Ave
- 1911 S Hydraulic St
- 2508 S Lulu Ave
- 2051 S Ellis St
- 1712 S Erie St
