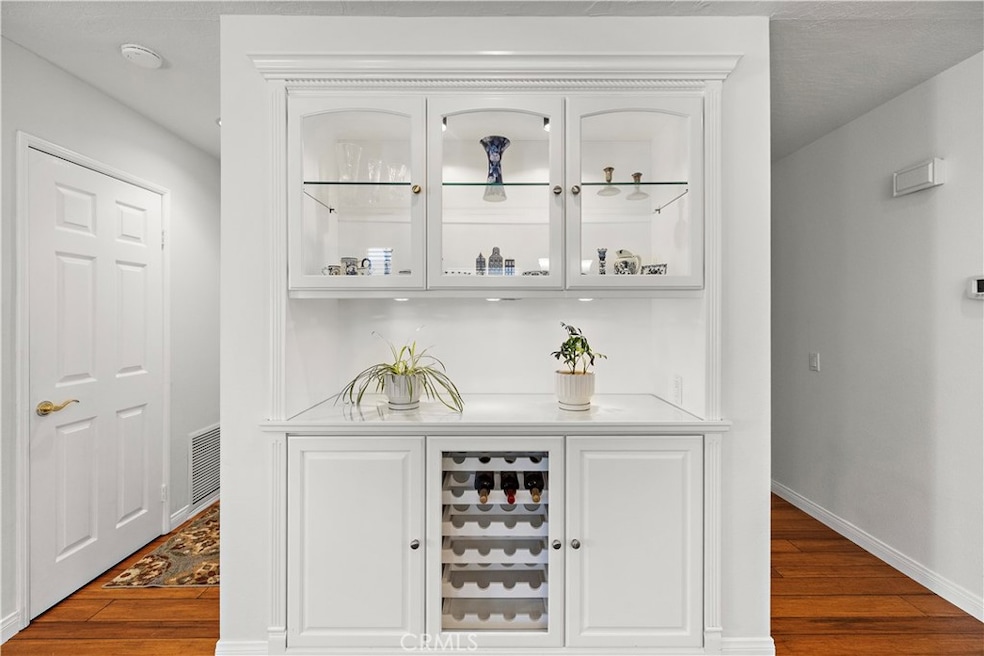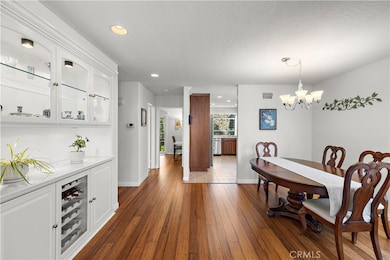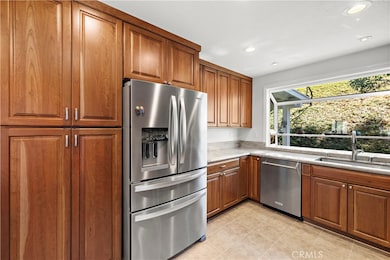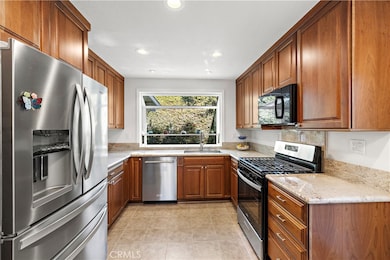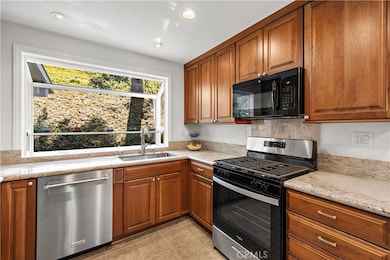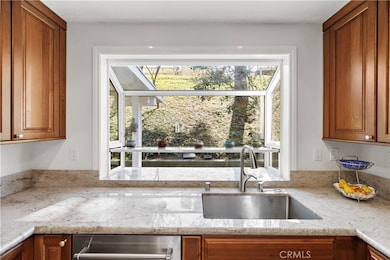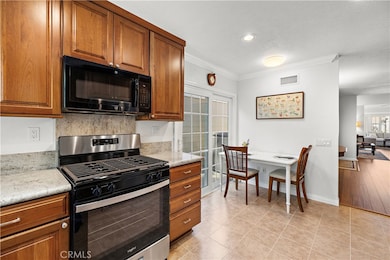23323 El Greco Mission Viejo, CA 92692
Casta del Sol NeighborhoodEstimated payment $6,225/month
Highlights
- Fitness Center
- Filtered Pool
- Primary Bedroom Suite
- Gated with Attendant
- Active Adult
- Updated Kitchen
About This Home
Absolutely Stunning, Move-In Ready Home in the Coveted Casta Del Sol Community. Welcome to this model perfect Cypress Point floorplan located in the newer section of the highly desirable 55+ Casta Del Sol community. Thoughtfully upgraded and meticulously maintained, this exceptional home features 2 spacious bedrooms, 2 full bathrooms, plus a versatile den(third bedroom is set up as a den)—ideal for a home office, craft room, or guest space. With 1,607 square feet of stylish living space it is the largest one story home in the community, every inch of this home has been beautifully enhanced with over $80,000 in recent upgrades. The remodeled kitchen( with city permit) is a chef’s dream, boasting elegant new cabinetry, granite countertops, and stainless-steel appliances, including a refrigerator. Gorgeous new hardwood flooring flows seamlessly throughout the home, adding warmth and sophistication. The expansive living room offers an inviting atmosphere with its custom fireplace and wood mantel, perfect for relaxing or entertaining. Atrium is enclosed and added to primary bedroom's walk-in closet. Beautiful built in China cabinet. Retreat to the luxurious primary suite, complete with soaring vaulted ceilings, a large walk-in closet with custom closet organizers, and a beautifully customized primary bathroom featuring a soaking tub under a skylight, a separate walk-in shower, and dual vanities. The updated second bathroom also includes a new vanity for added convenience. Additional highlights include Newer HVAC system. Newer hot water heater. Double-pane windows and sliding doors. Large, covered back patio – perfect for outdoor dining or quiet relaxation. Upgraded garage with a sectional door and wall-mounted opener. Large attic storage in the garage with pulldown ladder. Nestled within the gated, 484-acre Casta Del Sol community, residents enjoy a resort-like lifestyle with access to two recreation centers featuring pickleball, tennis, lawn bowling, swimming pools, spas, a fitness center, sport courts, billiards, clubhouses, and more. HOA amenities include front yard maintenance, exterior painting, trash service, and community management. As a member of Lake Mission Viejo, you’ll also have access to picnicking, swimming, fishing, and seasonal events. Don’t miss this rare opportunity to own a truly turn-key home in one of Mission Viejo’s most beautiful and vibrant active adult communities!
Listing Agent
Re/Max First Class Brokerage Phone: 949-455-0606 License #01032834 Listed on: 11/08/2025

Home Details
Home Type
- Single Family
Est. Annual Taxes
- $5,551
Year Built
- Built in 1981
Lot Details
- 3,478 Sq Ft Lot
- Cul-De-Sac
- Secluded Lot
- Rectangular Lot
- Level Lot
HOA Fees
Parking
- 2 Car Direct Access Garage
- Parking Available
- Front Facing Garage
- Single Garage Door
- Garage Door Opener
- Driveway Level
Home Design
- Traditional Architecture
- Entry on the 1st floor
- Turnkey
- Planned Development
- Slab Foundation
- Tile Roof
Interior Spaces
- 1,607 Sq Ft Home
- 1-Story Property
- Cathedral Ceiling
- Ceiling Fan
- Skylights
- Recessed Lighting
- Fireplace With Gas Starter
- Double Pane Windows
- Plantation Shutters
- Window Screens
- Sliding Doors
- Panel Doors
- Formal Entry
- Living Room with Fireplace
- Dining Room
- Den
- Wood Flooring
- Pull Down Stairs to Attic
Kitchen
- Updated Kitchen
- Breakfast Area or Nook
- Gas Range
- Free-Standing Range
- Range Hood
- Microwave
- Water Line To Refrigerator
- Dishwasher
- Granite Countertops
- Pots and Pans Drawers
- Self-Closing Drawers and Cabinet Doors
- Disposal
Bedrooms and Bathrooms
- 3 Bedrooms | 2 Main Level Bedrooms
- Primary Bedroom Suite
- Walk-In Closet
- Mirrored Closets Doors
- Remodeled Bathroom
- 2 Full Bathrooms
- Dual Vanity Sinks in Primary Bathroom
- Private Water Closet
- Soaking Tub
- Multiple Shower Heads
- Walk-in Shower
- Exhaust Fan In Bathroom
Laundry
- Laundry Room
- Laundry in Garage
- Dryer
- Washer
Home Security
- Carbon Monoxide Detectors
- Fire and Smoke Detector
- Termite Clearance
Pool
- Filtered Pool
- Lap Pool
- In Ground Pool
- Heated Spa
- In Ground Spa
- Gunite Pool
- Gunite Spa
- Permits For Spa
- Permits for Pool
Outdoor Features
- Covered Patio or Porch
- Exterior Lighting
- Rain Gutters
Utilities
- Forced Air Heating and Cooling System
- Vented Exhaust Fan
- Underground Utilities
- 220 Volts in Garage
- Gas Water Heater
- Phone Connected
- Cable TV Available
Additional Features
- No Interior Steps
- Suburban Location
Listing and Financial Details
- Tax Lot 35
- Tax Tract Number 10196
- Assessor Parcel Number 78610135
- $20 per year additional tax assessments
- Seller Considering Concessions
Community Details
Overview
- Active Adult
- Front Yard Maintenance
- Casta Del Sol Association, Phone Number (949) 716-3998
- Lake Mission Viejo Association, Phone Number (949) 770-1313
- Powerstone HOA
- Built by MISSION VIEJO COMPANY
- Casta Del Sol Carmel Subdivision, Cypress Point Floorplan
- Maintained Community
Amenities
- Community Barbecue Grill
- Clubhouse
- Billiard Room
Recreation
- Tennis Courts
- Pickleball Courts
- Sport Court
- Bocce Ball Court
- Fitness Center
- Community Pool
- Community Spa
Security
- Gated with Attendant
- Resident Manager or Management On Site
Map
Home Values in the Area
Average Home Value in this Area
Tax History
| Year | Tax Paid | Tax Assessment Tax Assessment Total Assessment is a certain percentage of the fair market value that is determined by local assessors to be the total taxable value of land and additions on the property. | Land | Improvement |
|---|---|---|---|---|
| 2025 | $5,551 | $564,861 | $451,889 | $112,972 |
| 2024 | $5,551 | $553,786 | $443,029 | $110,757 |
| 2023 | $8,200 | $810,000 | $652,250 | $157,750 |
| 2022 | $572 | $61,596 | $24,149 | $37,447 |
| 2021 | $559 | $60,389 | $23,676 | $36,713 |
| 2020 | $553 | $59,770 | $23,433 | $36,337 |
| 2019 | $541 | $58,599 | $22,974 | $35,625 |
| 2018 | $530 | $57,450 | $22,523 | $34,927 |
| 2017 | $518 | $56,324 | $22,081 | $34,243 |
| 2016 | $507 | $55,220 | $21,648 | $33,572 |
| 2015 | $514 | $54,391 | $21,323 | $33,068 |
| 2014 | $503 | $53,326 | $20,905 | $32,421 |
Property History
| Date | Event | Price | List to Sale | Price per Sq Ft | Prior Sale |
|---|---|---|---|---|---|
| 11/08/2025 11/08/25 | For Sale | $975,000 | +11.4% | $607 / Sq Ft | |
| 10/03/2023 10/03/23 | Sold | $875,000 | 0.0% | $544 / Sq Ft | View Prior Sale |
| 09/05/2023 09/05/23 | Pending | -- | -- | -- | |
| 09/05/2023 09/05/23 | Off Market | $875,000 | -- | -- | |
| 09/01/2023 09/01/23 | For Sale | $829,900 | +2.5% | $516 / Sq Ft | |
| 03/16/2023 03/16/23 | Sold | $810,000 | +1.3% | $504 / Sq Ft | View Prior Sale |
| 02/20/2023 02/20/23 | Pending | -- | -- | -- | |
| 02/17/2023 02/17/23 | For Sale | $800,000 | -- | $498 / Sq Ft |
Purchase History
| Date | Type | Sale Price | Title Company |
|---|---|---|---|
| Grant Deed | $875,000 | Wfg National Title Company | |
| Grant Deed | $810,000 | Lawyers Title | |
| Interfamily Deed Transfer | -- | None Available | |
| Grant Deed | $547,500 | Equity Title Company | |
| Grant Deed | $499,000 | First American Title Co | |
| Grant Deed | $279,000 | First American Title |
Mortgage History
| Date | Status | Loan Amount | Loan Type |
|---|---|---|---|
| Previous Owner | $360,000 | Purchase Money Mortgage | |
| Previous Owner | $333,700 | Purchase Money Mortgage | |
| Previous Owner | $223,200 | No Value Available | |
| Closed | $55,800 | No Value Available | |
| Closed | $140,350 | No Value Available |
Source: California Regional Multiple Listing Service (CRMLS)
MLS Number: OC25256020
APN: 786-101-35
- 23247 El Greco
- 23232 El Greco
- 28037 Via Tirso
- 28495 Barbosa
- 28525 Barbosa
- 28401 Alava
- 23531 Via Murillo
- 23661 Ribalta
- 23452 Villena
- 23516 Villena
- 28352 La Caleta
- 27887 Mazagon
- 23161 Bouquet Canyon
- 27882 Finisterra Unit 117
- 22971 Tiagua
- 23072 Bouquet Canyon
- 28021 Calle Casal
- 23171 Rockrose
- 23295 Eagle Ridge
- 27972 Calle Casal
- 23821 Villena
- 28222 Zurburan
- 27793 Rota Unit 14
- 28241 San Marcos
- 23689 Castle Rock
- 23679 Ridgeway
- 22751 Lajares
- 28092 Tefir
- 22615 Summerfield
- 22586 Galilea Unit 28
- 27766 Alfabia
- 27802 Alfabia
- 22401 Bayberry
- 27784 Deya Unit 7
- 27782 Paguera Unit 19
- 18 Santa Teresa
- 23035 Cecelia
- 27832 Esporlas Unit 38
- 22201 Wayside
- 23465 Via Ronda
