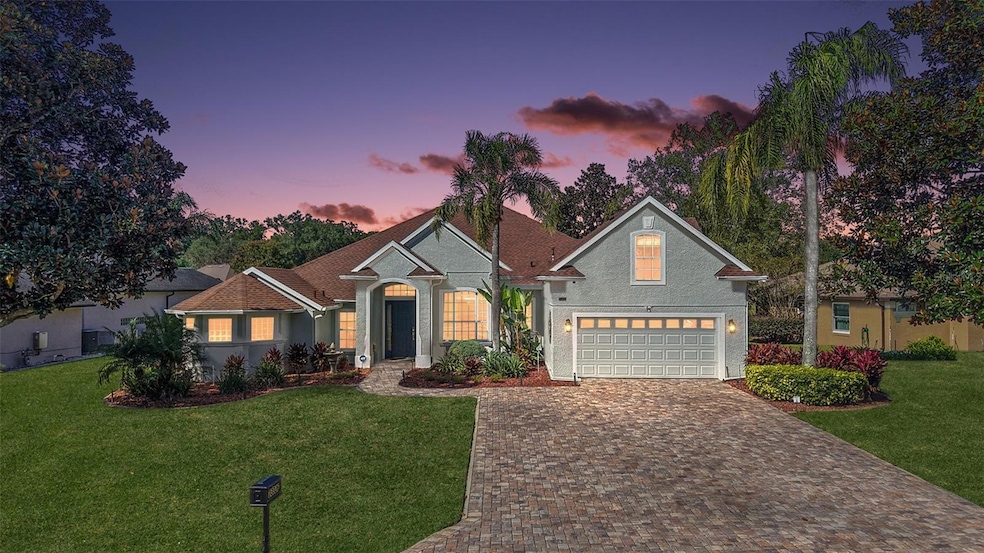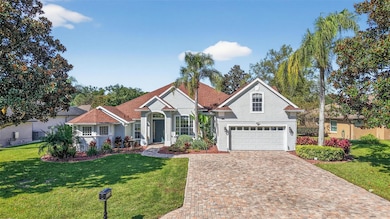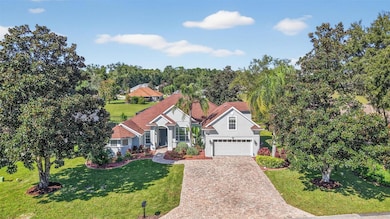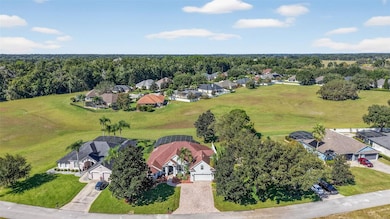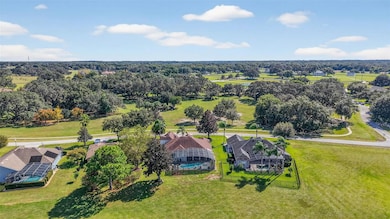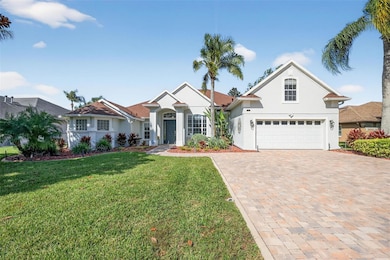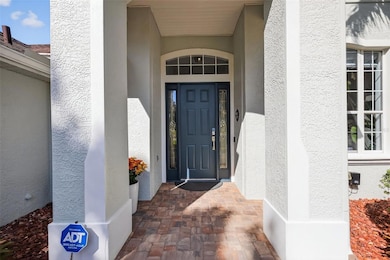23326 Oak Prairie Cir Sorrento, FL 32776
Estimated payment $3,996/month
Highlights
- Screened Pool
- Deck
- High Ceiling
- View of Trees or Woods
- Main Floor Primary Bedroom
- Solid Surface Countertops
About This Home
Discover this beautifully maintained, custom-built 4-bedroom, 2.5-bath home in the highly desirable community of The Park at Wolf Branch Oaks. The fully renovated, gourmet kitchen features newer appliances and upscale finishes, opening to the family room and dinette—an ideal layout for everyday living and entertaining. The primary suite offers a private retreat with an oversized walk-in closet (currently used as an office), a newly updated spa-like bath, and direct access to the pool. A split-bedroom design provides exceptional privacy, perfect for guests or multigenerational living. Enjoy seamless indoor–outdoor living with multiple access points leading to the backyard oasis, complete with a pool, spa, expansive deck, and covered patio. The extended paver driveway adds generous parking space. Conveniently located near the 453 toll road, the home offers an easy commute to Apopka, Ocoee, and Orlando. Just north of charming Sorrento and minutes from vibrant Mount Dora, this property combines comfort, convenience, and community charm.
Listing Agent
TOUCHSTONE REAL ESTATE Brokerage Phone: 352-223-0053 License #3370395 Listed on: 11/14/2025
Home Details
Home Type
- Single Family
Est. Annual Taxes
- $4,221
Year Built
- Built in 2004
Lot Details
- 0.29 Acre Lot
- Southeast Facing Home
- Mature Landscaping
- Level Lot
- Well Sprinkler System
- Landscaped with Trees
- Property is zoned PUD
HOA Fees
- $60 Monthly HOA Fees
Parking
- 2 Car Attached Garage
Property Views
- Woods
- Pool
Home Design
- Entry on the 2nd floor
- Slab Foundation
- Shingle Roof
- Block Exterior
- Stucco
Interior Spaces
- 3,086 Sq Ft Home
- 2-Story Property
- Tray Ceiling
- High Ceiling
- Ceiling Fan
- Shades
- Blinds
- Drapes & Rods
- Wood Frame Window
- Sliding Doors
- Family Room Off Kitchen
- Combination Dining and Living Room
Kitchen
- Dinette
- Convection Oven
- Cooktop
- Microwave
- Ice Maker
- Dishwasher
- Solid Surface Countertops
Flooring
- Laminate
- Ceramic Tile
Bedrooms and Bathrooms
- 4 Bedrooms
- Primary Bedroom on Main
- Split Bedroom Floorplan
- Walk-In Closet
Laundry
- Laundry Room
- Dryer
- Washer
Home Security
- Security System Owned
- Security Lights
- Fire and Smoke Detector
- Fire Sprinkler System
Pool
- Screened Pool
- In Ground Pool
- In Ground Spa
- Gunite Pool
- Fence Around Pool
- Pool Deck
Outdoor Features
- Deck
- Covered Patio or Porch
- Exterior Lighting
- Rain Gutters
- Private Mailbox
Schools
- Sorrento Elementary School
- Mount Dora Middle School
- Mount Dora High School
Utilities
- Central Air
- Heating System Uses Natural Gas
- Thermostat
- Underground Utilities
- Natural Gas Connected
- Gas Water Heater
- Septic Tank
- Fiber Optics Available
- Cable TV Available
Community Details
- Park At Wolf Branch Oaks HOA, Phone Number (941) 685-5338
- Visit Association Website
- Park At Wolf Branch Oaks Subdivision
Listing and Financial Details
- Visit Down Payment Resource Website
- Tax Lot 47
- Assessor Parcel Number 24-19-27-1600-000-04700
Map
Home Values in the Area
Average Home Value in this Area
Tax History
| Year | Tax Paid | Tax Assessment Tax Assessment Total Assessment is a certain percentage of the fair market value that is determined by local assessors to be the total taxable value of land and additions on the property. | Land | Improvement |
|---|---|---|---|---|
| 2025 | $3,884 | $302,570 | -- | -- |
| 2024 | $3,884 | $302,570 | -- | -- |
| 2023 | $3,884 | $285,210 | $0 | $0 |
| 2022 | $3,703 | $276,910 | $0 | $0 |
| 2021 | $3,571 | $268,852 | $0 | $0 |
| 2020 | $3,746 | $265,141 | $0 | $0 |
| 2019 | $3,721 | $259,180 | $0 | $0 |
| 2018 | $3,564 | $254,348 | $0 | $0 |
| 2017 | $3,467 | $249,117 | $0 | $0 |
| 2016 | $3,456 | $243,994 | $0 | $0 |
| 2015 | $3,540 | $242,298 | $0 | $0 |
| 2014 | $3,545 | $240,375 | $0 | $0 |
Property History
| Date | Event | Price | List to Sale | Price per Sq Ft |
|---|---|---|---|---|
| 11/14/2025 11/14/25 | For Sale | $680,000 | -- | $220 / Sq Ft |
Purchase History
| Date | Type | Sale Price | Title Company |
|---|---|---|---|
| Interfamily Deed Transfer | -- | Amrock | |
| Quit Claim Deed | $100 | None Listed On Document | |
| Warranty Deed | $41,900 | -- | |
| Warranty Deed | $38,400 | -- |
Mortgage History
| Date | Status | Loan Amount | Loan Type |
|---|---|---|---|
| Previous Owner | $314,500 | New Conventional | |
| Previous Owner | $200,524 | No Value Available |
Source: Stellar MLS
MLS Number: G5104403
APN: 24-19-27-1600-000-04700
- 32313 Oak Canopy Dr
- 23024 Oak Prairie Cir
- 32530 Senese Rd
- 23934 Wolf Branch Rd
- 32122 Hickory Ln
- 31444 Orange St
- 32132 Hickory Ln
- 25841 Florida 46
- 31415 Orange St
- 0 Strawberry Ave Unit MFRO6346127
- 32137 Wolf Branch Ln
- 32511 County Road 437
- 24247 Wolf Branch Rd
- 23436 Hobdy Rd
- 32543 Scenic Hills Dr
- 22139 Scenic Ridge Ct
- 32730 Scenic Hills Dr
- 32944 County Road 437
- 0 Wolf Branch Rd Unit MFRO6342043
- ARIA Plan at Timberwalk
- 23737 Lake Ave
- 4901 Panga Ave
- 33417 Affirmed Way
- 33614 Campeon Ct
- 5168 Greenheart Ave
- 1365 Calmito Ln
- 34330 Alicante Ct
- 30155 Rustic Mill St
- 30733 Buttercup Ln
- 9048 Saint Andrews Way
- 25813 Feather Ridge Ln
- 25541 Exmoor Dr
- 30129 Pga Dr
- 3024 Andover Ct
- 20913 Sullivan Ranch Blvd
- 25840 Aberdovey Ave
- 155 Veranda Way
- 5808 Tarleton Way
- 4723 Coppola Dr
- 336 Stanley Bell Dr
