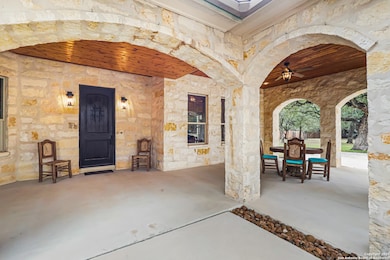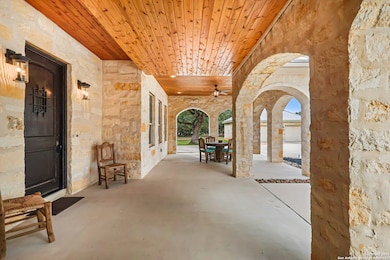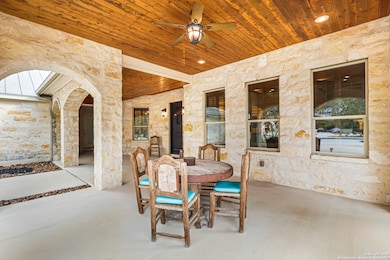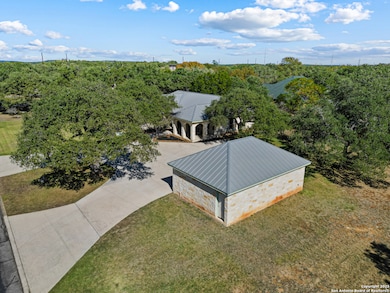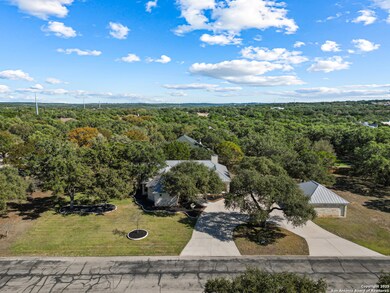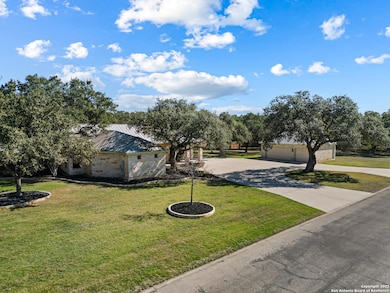23328 Osceola Bluff San Antonio, TX 78261
Hidden Oaks Estates NeighborhoodEstimated payment $4,890/month
Highlights
- Hot Property
- Custom Closet System
- Marble Flooring
- 1.09 Acre Lot
- Mature Trees
- Solid Surface Countertops
About This Home
RARE FIND! Single-Story Custom Home on 1 Acre with Detached 3-Car Garage in Gated Community! Welcome Home to this exclusive, gated enclave of Century Oaks Estate. This exceptional 3 bedroom, 2 bathroom home offers the ultimate blend of luxury, space, and functionality. Set on a sprawling 1 acre oak tree studded lot, the property greets you with a large circular driveway that provides ample parking and easy access. A metal roof provides durability and a modern, rustic aesthetic. Enjoy your mornings & evenings on the expansive, welcoming front patio. Step inside to a bright, open-concept floor plan perfect for entertaining and modern living. Home features high ceilings & seamless transitions between the living areas. Gourmet kitchen with breakfast area flows into the spacious main living area, A separate dining room for formal meals, holiday gatherings, or could easily serve as a dedicated home office. Generously large bedrooms that provide comfort and ample closet space for everyone. Car enthusiasts, hobbyists, or those needing extra storage will appreciate the rare, oversized 3 car detached garage that provides incredible flexibility, ensuring the main home remains a serene residential space. Great location & easy access to highways.
Home Details
Home Type
- Single Family
Est. Annual Taxes
- $11,537
Year Built
- Built in 2011
Lot Details
- 1.09 Acre Lot
- Partially Fenced Property
- Sprinkler System
- Mature Trees
HOA Fees
- $83 Monthly HOA Fees
Home Design
- Slab Foundation
- Metal Roof
- Stucco
Interior Spaces
- 2,672 Sq Ft Home
- Property has 1 Level
- Chandelier
- Double Pane Windows
- Window Treatments
- Living Room with Fireplace
Kitchen
- Breakfast Area or Nook
- Eat-In Kitchen
- Walk-In Pantry
- Built-In Self-Cleaning Oven
- Cooktop
- Microwave
- Ice Maker
- Dishwasher
- Solid Surface Countertops
- Disposal
Flooring
- Marble
- Ceramic Tile
Bedrooms and Bathrooms
- 3 Bedrooms
- Custom Closet System
- Walk-In Closet
- 2 Full Bathrooms
Laundry
- Laundry Room
- Washer Hookup
Home Security
- Prewired Security
- Fire and Smoke Detector
Parking
- Detached Garage
- Garage Door Opener
Outdoor Features
- Covered Patio or Porch
- Exterior Lighting
Schools
- Rollingmeadows Elementary School
- Kitty Hawk Middle School
- Veterans High School
Utilities
- Central Heating and Cooling System
- Multiple Heating Units
- Multiple Water Heaters
- Electric Water Heater
- Water Softener is Owned
- Aerobic Septic System
Listing and Financial Details
- Legal Lot and Block 87 / 1
- Assessor Parcel Number 049121010870
Community Details
Overview
- $250 HOA Transfer Fee
- Century Oak Estate Association
- Century Oaks Estates Subdivision
- Mandatory home owners association
Security
- Controlled Access
Map
Home Values in the Area
Average Home Value in this Area
Tax History
| Year | Tax Paid | Tax Assessment Tax Assessment Total Assessment is a certain percentage of the fair market value that is determined by local assessors to be the total taxable value of land and additions on the property. | Land | Improvement |
|---|---|---|---|---|
| 2025 | $5,393 | $651,676 | $133,610 | $538,570 |
| 2024 | $5,393 | $592,433 | $133,610 | $519,350 |
| 2023 | $5,393 | $538,575 | $133,610 | $519,620 |
| 2022 | $9,942 | $489,614 | $115,130 | $462,400 |
| 2021 | $9,284 | $445,104 | $95,740 | $351,500 |
| 2020 | $8,815 | $404,640 | $92,890 | $311,750 |
| 2019 | $8,918 | $398,926 | $92,890 | $332,200 |
| 2018 | $8,050 | $362,660 | $72,990 | $289,670 |
| 2017 | $8,147 | $359,330 | $72,990 | $286,340 |
| 2016 | $8,198 | $361,600 | $72,990 | $288,610 |
| 2015 | $7,011 | $355,234 | $72,990 | $297,010 |
| 2014 | $7,011 | $322,940 | $0 | $0 |
Property History
| Date | Event | Price | List to Sale | Price per Sq Ft |
|---|---|---|---|---|
| 11/18/2025 11/18/25 | For Sale | $729,900 | -- | $273 / Sq Ft |
Purchase History
| Date | Type | Sale Price | Title Company |
|---|---|---|---|
| Interfamily Deed Transfer | -- | None Available | |
| Vendors Lien | -- | None Available |
Mortgage History
| Date | Status | Loan Amount | Loan Type |
|---|---|---|---|
| Open | $73,978 | Purchase Money Mortgage |
Source: San Antonio Board of REALTORS®
MLS Number: 1923663
APN: 04912-101-0870
- 5643 Darmondale
- 5718 Elam Way
- 23407 Osceola Bluff
- 5515 Darmondale
- 23531 Osceola Bluff
- 22836 Carriage Bush
- 22630 Carriage Bluff
- 22706 Allegro Creek
- 5938 Akin Song
- 22611 Carriage Bush
- 22539 Carriage Bush
- 5902 Akin Place
- 5722 Agave Spine
- 5632 Carriage Falls
- 5822 Akin Elm
- 6048 Akin Song
- 6006 Akin Place
- 5930 Akin Elm
- 6054 Akin Cir
- 5903 Carriage Cape
- 6064 Akin Song
- 22427 Carriage Bush
- 22410 Akin Fawn
- 5275 Wolf Bane Dr
- 6114 Akin Place
- 6150 Akin Place
- 6134 Akin Elm
- 21943 Akin Bayou
- 5119 Blind Shot
- 21646 Seminole Oaks
- 21634 Seminole Oaks
- 21735 Thunder Basin
- 21838 Thunder Basin
- 22811 Tee Shot
- 21711 Thunder Basin
- 5111 Tee Box Ct
- 5115 Escudero
- 4906 Recover Pass
- 21243 Cobbles Loop
- 22150 Approach

