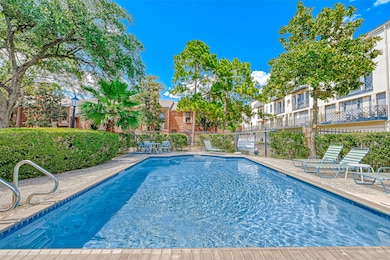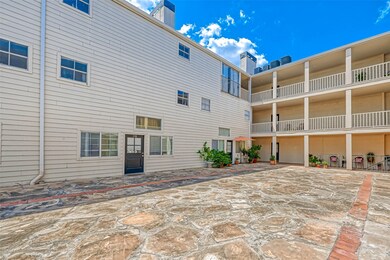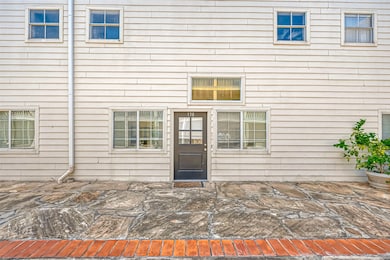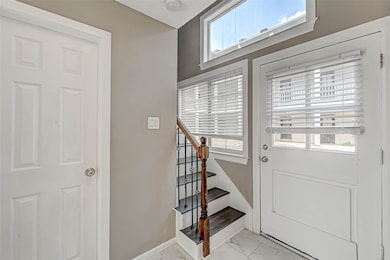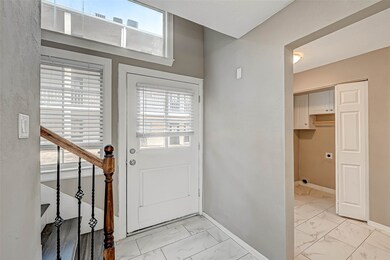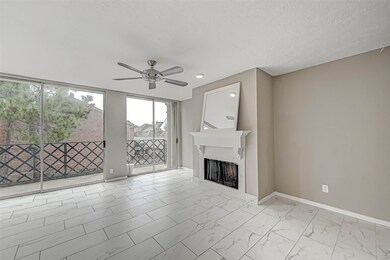
2333 Bering Dr Unit 138 Houston, TX 77057
Uptown-Galleria District NeighborhoodEstimated Value: $192,555 - $202,000
Highlights
- 77,144 Sq Ft lot
- Bamboo Flooring
- Community Pool
- Traditional Architecture
- 1 Fireplace
- Fenced Yard
About This Home
As of August 2023Updated 2 story condo with 2/2.5 plus one garage space in a gated community in the Uptown/Galleria area. Light and bright with floor to ceiling glass and views of mature trees and the community pool in living area. Nice tile and bamboo flooring throughout and no carpet. Nice fireplace with mantle in living area, small balcony that runs the length of the unit, updated kitchen with solid surface counters, tile backsplash and stainless appliances plus half bath downstairs. Both bedrooms have bamboo flooring, primary bedroom is en-suite with dual vanities and updated tile shower enclosure in primary bath. Guest full bath has an updated shower. Both bedrooms have balconies. Covered parking space in garage below unit.
Last Agent to Sell the Property
Martha Turner Sotheby's International Realty License #0475479 Listed on: 08/04/2023

Property Details
Home Type
- Condominium
Est. Annual Taxes
- $3,917
Year Built
- Built in 1983
Lot Details
- 1.77
HOA Fees
- $465 Monthly HOA Fees
Parking
- 1 Car Detached Garage
- Electric Gate
- Additional Parking
- Assigned Parking
Home Design
- Traditional Architecture
Interior Spaces
- 1,152 Sq Ft Home
- 2-Story Property
- Ceiling Fan
- 1 Fireplace
- Window Treatments
- Combination Dining and Living Room
- Utility Room
- Security Gate
Kitchen
- Electric Oven
- Electric Cooktop
- Dishwasher
- Disposal
Flooring
- Bamboo
- Laminate
Bedrooms and Bathrooms
- 2 Bedrooms
- En-Suite Primary Bedroom
- Double Vanity
- Bathtub with Shower
Laundry
- Dryer
- Washer
Schools
- Briargrove Elementary School
- Tanglewood Middle School
- Wisdom High School
Additional Features
- Balcony
- Fenced Yard
- Central Heating and Cooling System
Community Details
Overview
- Association fees include ground maintenance, maintenance structure, recreation facilities, sewer, trash, water
- Rise Management Association
- Park Regency Condo Subdivision
Recreation
- Community Pool
Ownership History
Purchase Details
Home Financials for this Owner
Home Financials are based on the most recent Mortgage that was taken out on this home.Purchase Details
Home Financials for this Owner
Home Financials are based on the most recent Mortgage that was taken out on this home.Similar Homes in Houston, TX
Home Values in the Area
Average Home Value in this Area
Purchase History
| Date | Buyer | Sale Price | Title Company |
|---|---|---|---|
| Vaughan Stephanie Kay | -- | Texas American Title Company | |
| Vaughan Stephanie Kay | -- | Texas American Title Company | |
| Porter Cyndal | -- | Texas American Title Company |
Mortgage History
| Date | Status | Borrower | Loan Amount |
|---|---|---|---|
| Open | Vaughan Stephanie Kay | $181,649 | |
| Closed | Vaughan Stephanie Kay | $181,649 | |
| Previous Owner | Porter Cyndal | $131,000 |
Property History
| Date | Event | Price | Change | Sq Ft Price |
|---|---|---|---|---|
| 08/28/2023 08/28/23 | Sold | -- | -- | -- |
| 08/14/2023 08/14/23 | Pending | -- | -- | -- |
| 08/04/2023 08/04/23 | For Sale | $205,000 | -10.8% | $178 / Sq Ft |
| 10/08/2020 10/08/20 | Sold | -- | -- | -- |
| 09/08/2020 09/08/20 | Pending | -- | -- | -- |
| 02/13/2020 02/13/20 | For Sale | $229,900 | -- | $200 / Sq Ft |
Tax History Compared to Growth
Tax History
| Year | Tax Paid | Tax Assessment Tax Assessment Total Assessment is a certain percentage of the fair market value that is determined by local assessors to be the total taxable value of land and additions on the property. | Land | Improvement |
|---|---|---|---|---|
| 2023 | $387 | $177,911 | $33,803 | $144,108 |
| 2022 | $3,917 | $177,911 | $33,803 | $144,108 |
| 2021 | $4,070 | $174,649 | $33,183 | $141,466 |
| 2020 | $3,537 | $146,074 | $27,754 | $118,320 |
| 2019 | $3,756 | $148,430 | $28,202 | $120,228 |
| 2018 | $3,957 | $156,368 | $29,710 | $126,658 |
| 2017 | $3,954 | $156,368 | $29,710 | $126,658 |
| 2016 | $3,954 | $156,368 | $29,710 | $126,658 |
| 2015 | $3,241 | $145,781 | $27,698 | $118,083 |
| 2014 | $3,241 | $126,069 | $23,953 | $102,116 |
Agents Affiliated with this Home
-
Marty Warren
M
Seller's Agent in 2023
Marty Warren
Martha Turner Sotheby's International Realty
(713) 459-7479
1 in this area
55 Total Sales
-
Kye Alexander

Buyer's Agent in 2023
Kye Alexander
Brooks Ballard International Real Estate
(281) 536-9366
4 in this area
49 Total Sales
-
C
Seller's Agent in 2020
Cyndal Porter
Cyndal L Porter
(281) 685-1975
-
Kristin Higueros
K
Buyer's Agent in 2020
Kristin Higueros
Kristin Higueros
(713) 594-8920
2 in this area
3 Total Sales
Map
Source: Houston Association of REALTORS®
MLS Number: 27800768
APN: 1152580020017
- 2333 Bering Dr Unit 139
- 2333 Bering Dr Unit 124
- 2333 Bering Dr Unit 236
- 2333 Bering Dr Unit 104
- 2001 Bering Dr Unit 1K
- 2001 Bering Dr Unit 8
- 1932 Chimney Rock Rd
- 2350 Bering Dr Unit 105
- 2250 Bering Dr Unit 101
- 2250 Bering Dr Unit 3
- 2350 Bering Dr Unit 114
- 2250 Bering Dr Unit 98
- 2350 Bering Dr Unit 94
- 1881 Bering Dr Unit 25
- 1881 Bering Dr Unit 27
- 1881 Bering Dr Unit 8
- 5658 Del Monte Dr
- 2507 Bering Dr Unit 3
- 1902 Chimney Rock Rd
- 2444 Bering Dr Unit 2444
- 2333 Bering Dr Unit 142
- 2333 Bering Dr Unit 308
- 2333 Bering Dr Unit 104
- 2333 Bering Dr Unit 301
- 2333 Bering Dr Unit 231
- 2333 Bering Dr Unit 136
- 2333 Bering Dr Unit 137
- 2333 Bering Dr Unit 236
- 2333 Bering Dr Unit 207
- 2333 Bering Dr Unit 129
- 2333 Bering Dr Unit 109
- 2333 Bering Dr Unit 211
- 2333 Bering Dr Unit 225
- 2333 Bering Dr Unit 114
- 2333 Bering Dr Unit 126
- 2333 Bering Dr Unit 116
- 2333 Bering Dr Unit 103
- 2333 Bering Dr Unit 141
- 2333 Bering Dr Unit 324
- 2333 Bering Dr Unit 323

