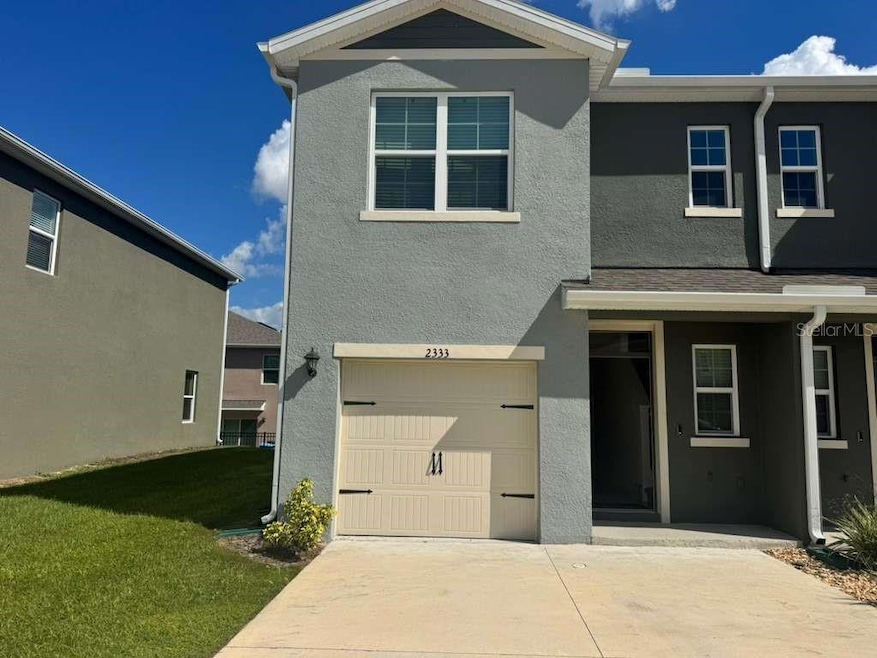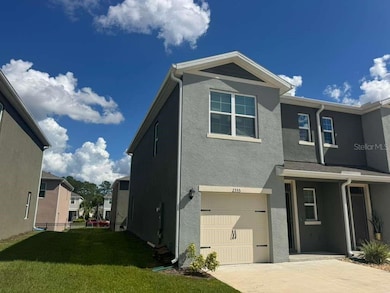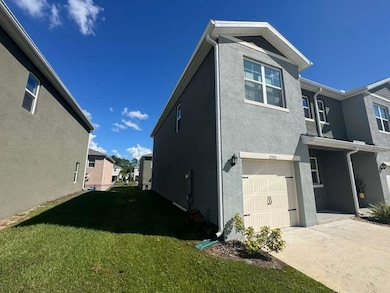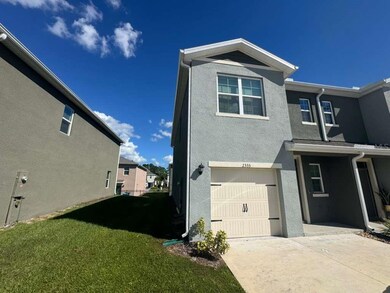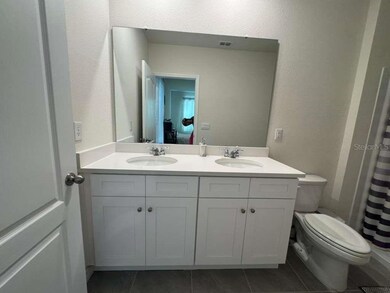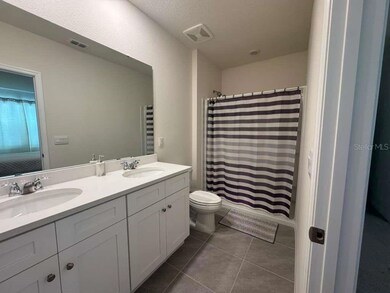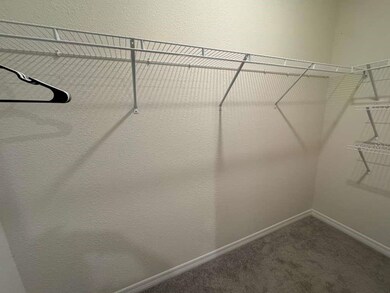2333 Penguin Blvd Davenport, FL 33837
Estimated payment $1,780/month
Highlights
- 1 Car Attached Garage
- Ceramic Tile Flooring
- Central Air
- Living Room
- Garden
- Dining Room
About This Home
For any information please send text with listing agent 2
Listing Agent
LA ROSA REALTY KISSIMMEE Brokerage Phone: 407-930-3530 License #3473544 Listed on: 10/22/2025

Co-Listing Agent
LA ROSA REALTY KISSIMMEE Brokerage Phone: 407-930-3530 License #3452498
Property Details
Home Type
- Co-Op
Est. Annual Taxes
- $2,317
Year Built
- Built in 2024
Lot Details
- 1,515 Sq Ft Lot
- West Facing Home
- Garden
HOA Fees
- $161 Monthly HOA Fees
Parking
- 1 Car Attached Garage
Home Design
- Bi-Level Home
- Asbestos
Interior Spaces
- 1,515 Sq Ft Home
- Living Room
- Dining Room
- Basement
Kitchen
- Range
- Dishwasher
Flooring
- Carpet
- Ceramic Tile
Bedrooms and Bathrooms
- 3 Bedrooms
Laundry
- Laundry in unit
- Washer
Utilities
- Central Air
- Cable TV Available
Listing and Financial Details
- Visit Down Payment Resource Website
- Assessor Parcel Number 27 27 02 713010 002090
Community Details
Overview
- Horse Creek At Crosswind Association
- Bella Vita Phase 3 Subdivision
Pet Policy
- Pets Allowed
Map
Home Values in the Area
Average Home Value in this Area
Tax History
| Year | Tax Paid | Tax Assessment Tax Assessment Total Assessment is a certain percentage of the fair market value that is determined by local assessors to be the total taxable value of land and additions on the property. | Land | Improvement |
|---|---|---|---|---|
| 2025 | $2,317 | $228,500 | $100 | $228,400 |
| 2024 | -- | $39,000 | $39,000 | -- |
| 2023 | -- | $4,055 | $4,055 | -- |
Property History
| Date | Event | Price | List to Sale | Price per Sq Ft | Prior Sale |
|---|---|---|---|---|---|
| 11/04/2025 11/04/25 | Price Changed | $1,950 | 0.0% | $1 / Sq Ft | |
| 10/22/2025 10/22/25 | For Sale | $270,000 | 0.0% | $178 / Sq Ft | |
| 08/08/2025 08/08/25 | For Rent | $2,200 | 0.0% | -- | |
| 05/28/2024 05/28/24 | Sold | $274,990 | -0.5% | $188 / Sq Ft | View Prior Sale |
| 04/04/2024 04/04/24 | Pending | -- | -- | -- | |
| 03/22/2024 03/22/24 | For Sale | $276,494 | -- | $189 / Sq Ft |
Purchase History
| Date | Type | Sale Price | Title Company |
|---|---|---|---|
| Special Warranty Deed | $274,990 | Dhi Title Of Florida | |
| Special Warranty Deed | $274,990 | Dhi Title Of Florida |
Mortgage History
| Date | Status | Loan Amount | Loan Type |
|---|---|---|---|
| Open | $247,491 | New Conventional | |
| Closed | $247,491 | New Conventional |
Source: Stellar MLS
MLS Number: S5137129
APN: 27-27-02-713010-002090
- 2353 Penguin Blvd
- Pearson Plan at Horse Creek at Crosswinds - Townhomes
- 3136 Goose Rd
- 2778 Puffin Place
- 3164 Goose Rd
- 2921 Canary Ave
- 2915 Canary Ave
- 2937 Canary Ave
- 2907 Canary Ave
- 2963 Canary Ave
- 3002 Canary Ave
- 2416 Penguin Blvd
- 2420 Penguin Blvd
- 2424 Penguin Blvd
- 2428 Penguin Blvd
- 0 Tbd Unit MFRO6300472
- 0 Tbd Unit S5068283
- 0 Tbd Unit MFRO6301225
- 2596 Penguin Blvd
- 0 Tbd Unit S5068281
- 2742 Puffin Place
- 2719 Puffin Place
- 3148 Goose Rd
- 2906 Canary Ave
- 2925 Canary Ave
- 2588 Penguin Blvd
- 2596 Penguin Blvd
- 2565 Penguin Blvd
- 2553 Penguin Blvd
- 2549 Penguin Blvd
- 2620 Penguin Blvd
- 1686 Swan Swim Dr
- 2138 Bass Catcher Dr
- 2358 Friendly Confines Rd
- 1130 Berry Ln
- 328 Gina Ln
- 739 Chinoy Rd
- 427 Cool Summer Ln
- 179 Tiny Flower Rd
- 3391 Vesara Dr
