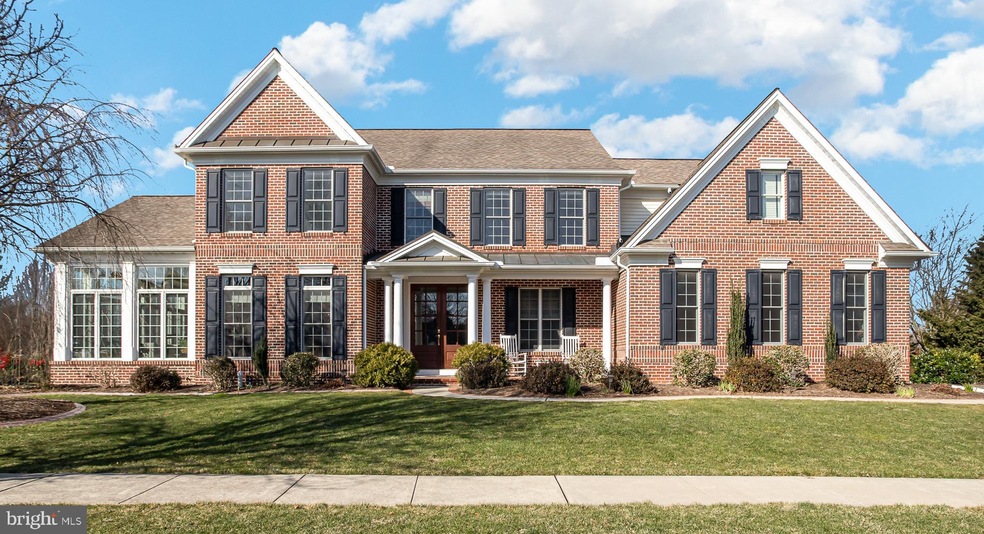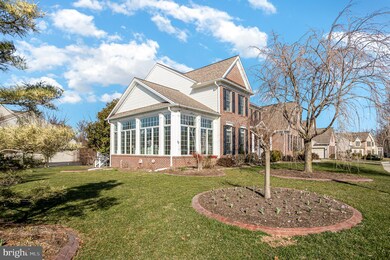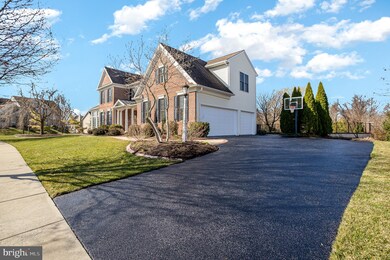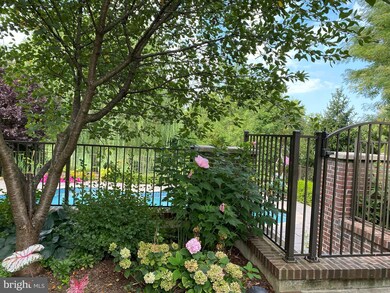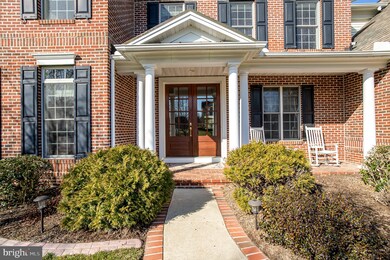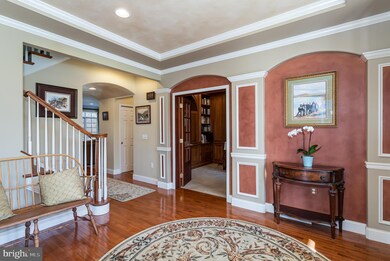
2333 Pullman Way Hummelstown, PA 17036
Estimated Value: $878,000 - $1,063,000
Highlights
- Heated Pool and Spa
- Open Floorplan
- Wood Flooring
- Hershey Elementary School Rated A
- Traditional Architecture
- 2 Fireplaces
About This Home
As of June 2021*** Inspection is done*** Ready to be Wowed? The brick front makes this home look as luxurious outside as it is inside. As you walkthrough the glass front double doors you are welcomed home by the beauty you should expect. The Foyer opens to the dining and formal sitting room. The Sunroom is exactly that! Sun all day long in this room but as you will notice, the windows are large in every room and allows the natural light in and warming you on even the coldest days. The kitchen is large enough to cook for everyone! With tons of solid wood cabinets and the ample granite countertops you will be able to spread out and make the delicious food your friends and family wants. The family room is just off the kitchen and is a comfortable place to want TV or just sit in front of the fireplace and read. Lets not forget about your office with the custom built-ins. You will be happy to work from home in this office. Before we go upstairs lets talk about the pool. Words don't do it justice. When you are at your pool, it is like you are on vacation. Just sit in the spa and relax your stress away! Upstairs has 5 bedrooms. The master is large enough to have a sitting area to read or just look out the windows and watch the sunset. The master bath has everything you need from the walk-in shower to a separate tub to soak in. The other bedrooms have have Jack and Jill bathrooms. The laundry room is just that. It is a room on the second floor with cabinets, sink and tons of space to get everything done. The finished basement adds to the luxury with the extra family room, workout area and game area. The basement is walkout with just a few steps up to the pool which helps connect everything together. Your house will be the place to be! Words cannot describe this home. This home needs to be seen to fully understand everything it has to offer. As for your showing today.
Last Agent to Sell the Property
Berkshire Hathaway HomeServices Homesale Realty License #RS332792 Listed on: 03/28/2021

Home Details
Home Type
- Single Family
Est. Annual Taxes
- $16,221
Year Built
- Built in 2005
Lot Details
- 0.34 Acre Lot
- Backs To Open Common Area
- East Facing Home
- Property is in excellent condition
HOA Fees
- $43 Monthly HOA Fees
Parking
- 3 Car Direct Access Garage
- 6 Driveway Spaces
- Parking Storage or Cabinetry
- Side Facing Garage
- Garage Door Opener
- On-Street Parking
Home Design
- Traditional Architecture
- Brick Exterior Construction
- Frame Construction
- Architectural Shingle Roof
- Vinyl Siding
Interior Spaces
- Property has 2 Levels
- Open Floorplan
- Built-In Features
- Crown Molding
- Tray Ceiling
- Ceiling height of 9 feet or more
- Ceiling Fan
- Recessed Lighting
- 2 Fireplaces
- Family Room Off Kitchen
- Formal Dining Room
- Basement Fills Entire Space Under The House
Kitchen
- Breakfast Area or Nook
- Butlers Pantry
- Built-In Double Oven
- Cooktop
- Built-In Microwave
- Dishwasher
- Stainless Steel Appliances
- Disposal
Flooring
- Wood
- Carpet
- Ceramic Tile
Bedrooms and Bathrooms
- 5 Bedrooms
- Walk-In Closet
- Soaking Tub
Laundry
- Laundry on upper level
- Dryer
- Washer
Accessible Home Design
- More Than Two Accessible Exits
Pool
- Heated Pool and Spa
- Concrete Pool
- Heated In Ground Pool
- Heated Spa
- Fence Around Pool
Schools
- Hershey Primary Elementary School
- Hershey Middle School
- Hershey High School
Utilities
- Forced Air Heating and Cooling System
- 200+ Amp Service
- Natural Gas Water Heater
Community Details
- Stone Creek HOA
- Stone Creek Subdivision
Listing and Financial Details
- Assessor Parcel Number 24-095-192-000-0000
Ownership History
Purchase Details
Home Financials for this Owner
Home Financials are based on the most recent Mortgage that was taken out on this home.Purchase Details
Home Financials for this Owner
Home Financials are based on the most recent Mortgage that was taken out on this home.Similar Homes in Hummelstown, PA
Home Values in the Area
Average Home Value in this Area
Purchase History
| Date | Buyer | Sale Price | Title Company |
|---|---|---|---|
| Platt Alison Anna | $809,000 | Hershey Abstract Setmnt Svcs | |
| Mize David S | $602,781 | -- |
Mortgage History
| Date | Status | Borrower | Loan Amount |
|---|---|---|---|
| Open | Platt Alison Anna | $548,251 | |
| Previous Owner | Mize David S | $482,200 |
Property History
| Date | Event | Price | Change | Sq Ft Price |
|---|---|---|---|---|
| 06/18/2021 06/18/21 | Sold | $809,000 | -- | $135 / Sq Ft |
| 03/28/2021 03/28/21 | Pending | -- | -- | -- |
Tax History Compared to Growth
Tax History
| Year | Tax Paid | Tax Assessment Tax Assessment Total Assessment is a certain percentage of the fair market value that is determined by local assessors to be the total taxable value of land and additions on the property. | Land | Improvement |
|---|---|---|---|---|
| 2025 | $17,970 | $575,000 | $40,200 | $534,800 |
| 2024 | $16,890 | $575,000 | $40,200 | $534,800 |
| 2023 | $16,588 | $575,000 | $40,200 | $534,800 |
| 2022 | $16,221 | $575,000 | $40,200 | $534,800 |
| 2021 | $16,221 | $575,000 | $40,200 | $534,800 |
| 2020 | $16,221 | $575,000 | $40,200 | $534,800 |
| 2019 | $15,928 | $575,000 | $40,200 | $534,800 |
| 2018 | $15,505 | $575,000 | $40,200 | $534,800 |
| 2017 | $15,505 | $575,000 | $40,200 | $534,800 |
| 2016 | $0 | $575,000 | $40,200 | $534,800 |
| 2015 | -- | $575,000 | $40,200 | $534,800 |
| 2014 | -- | $575,000 | $40,200 | $534,800 |
Agents Affiliated with this Home
-
Benjamin Shirk

Seller's Agent in 2021
Benjamin Shirk
Berkshire Hathaway HomeServices Homesale Realty
(717) 380-5386
28 Total Sales
-
Kara Pierce

Buyer's Agent in 2021
Kara Pierce
EXP Realty, LLC
(717) 538-8858
262 Total Sales
Map
Source: Bright MLS
MLS Number: PADA131336
APN: 24-095-192
- 2321 Raleigh Rd
- 906 Bruton Cove
- 2035 Southpoint Dr
- 2077A Raleigh Rd
- 659 Stoverdale Rd
- 1956 Limestone Dr
- 722 Whitetail Dr
- 1919 Limestone Dr
- 1739 Grove St
- 1039 Fairdell Dr
- 215 Sage Blvd
- 0 Swatara Park Rd Unit PADA2044428
- 0 Swatara Park Rd
- 1023 Fairdell Dr
- 222 Sage Blvd
- 1534 Macintosh Way
- 131 Foxglove Dr
- 177 Middletown Rd
- 1770 Brookline Dr
- 709 S 82nd St
- 2333 Pullman Way
- 1218 Duryea Dr
- 1180 Duryea Dr
- 2345 Pullman Way
- 1217 Duryea Dr Unit L187
- 2320 Pullman Way Unit L217
- 1228 Duryea Dr
- 1179 Duryea Dr
- 2315 Pullman Way
- 1164 Duryea Dr
- 1227 Duryea Dr
- 1167 Duryea Dr
- 2296 Pullman Way
- 1215 Upton Ct Unit L195
- 1210 Auburn Ave
- 1225 Upton Ct Unit L196
- 1196 Auburn Ave
- 1156 Duryea Dr
- 1239 Duryea Dr
- 1220 Auburn Ave
