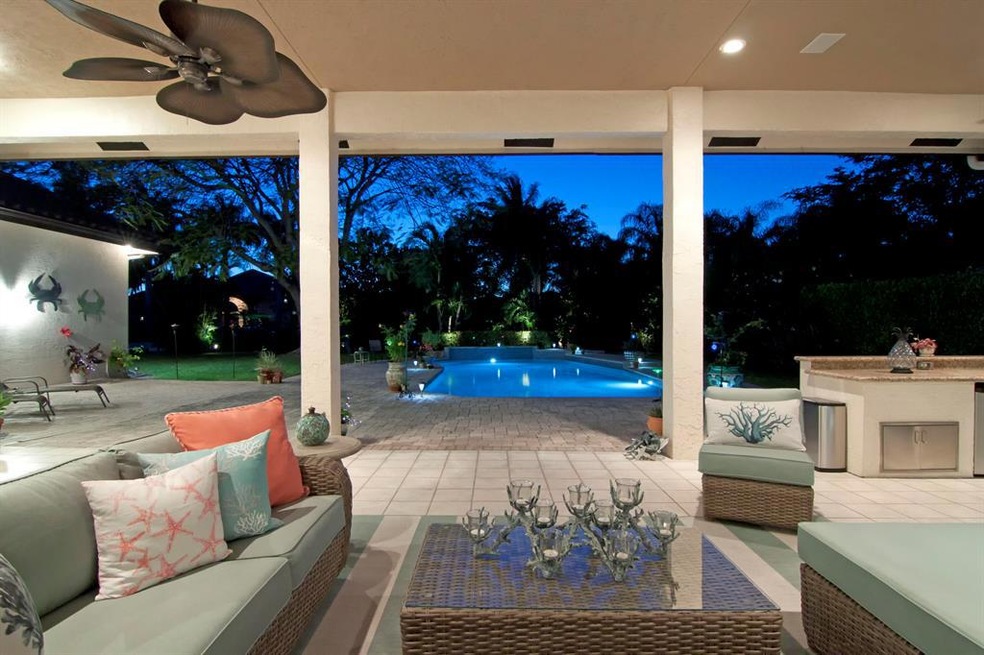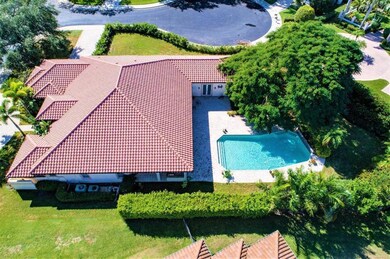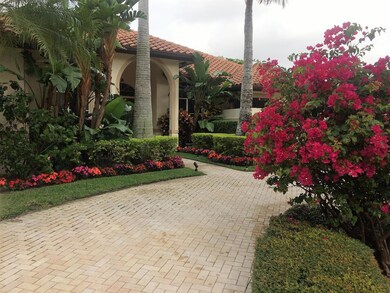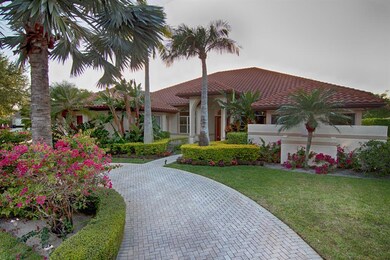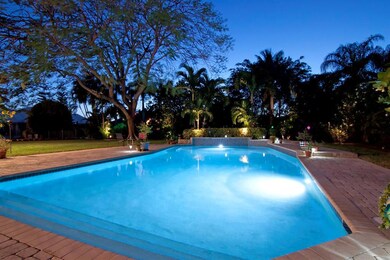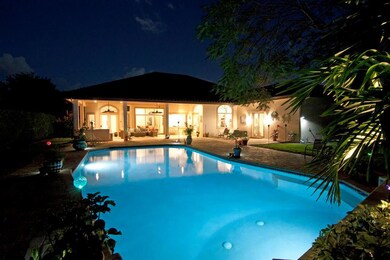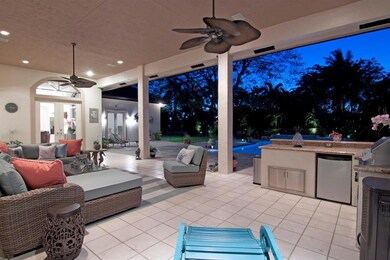
2333 Tecumseh Dr West Palm Beach, FL 33409
Palm Beach Lakes NeighborhoodEstimated Value: $1,492,000 - $1,683,775
Highlights
- Golf Course Community
- Saltwater Pool
- Clubhouse
- Gated with Attendant
- 25,265 Sq Ft lot
- Roman Tub
About This Home
As of November 2019Beautiful Custom Mediterranean Estate Home in desirable Bear Lakes Estates. Quality built in 1994. Renovated in 2011. Three (3) zoned A/C's with Nest thermostats. New Barrel Tile Roof and Gutters in 2012. Central vac system. Yard is completely fenced. New addition in 2007 of large bedroom, oversized closet, full bath with impact glass. Two driveways: one to the two car garage at side and circular drive at front. 13 x 10 covered front porch with recessed lighting and brick flooring. Double front door with leaded glass. Recessed lighting and crown molding throughout, 12' ceilings. Main Living areas offer Maple Wood flooring. Formal Living Room with sliding glass doors to the covered lanai and pool, ceiling fan, wet bar with granite countertops. Kitchen updated with a full complement of
Last Agent to Sell the Property
Tolliver Prince Realty License #3131169 Listed on: 11/09/2018
Last Buyer's Agent
Jessica Rosato
Inactive member License #3256869
Home Details
Home Type
- Single Family
Est. Annual Taxes
- $11,127
Year Built
- Built in 1994
Lot Details
- 0.58 Acre Lot
- Cul-De-Sac
- Fenced
- Corner Lot
- Interior Lot
- Irregular Lot
- Sprinkler System
- Property is zoned PLA
HOA Fees
- $196 Monthly HOA Fees
Parking
- 2 Car Attached Garage
- Garage Door Opener
- Circular Driveway
- On-Street Parking
Property Views
- Garden
- Pool
Home Design
- Mediterranean Architecture
- Barrel Roof Shape
Interior Spaces
- 3,773 Sq Ft Home
- 1-Story Property
- Wet Bar
- Custom Mirrors
- Built-In Features
- Bar
- High Ceiling
- Blinds
- Arched Windows
- Sliding Windows
- French Doors
- Entrance Foyer
- Great Room
- Family Room
- Formal Dining Room
- Den
- Attic
Kitchen
- Breakfast Area or Nook
- Eat-In Kitchen
- Breakfast Bar
- Built-In Oven
- Electric Range
- Microwave
- Ice Maker
- Dishwasher
- Disposal
Flooring
- Wood
- Carpet
- Marble
- Tile
Bedrooms and Bathrooms
- 5 Bedrooms
- Split Bedroom Floorplan
- Closet Cabinetry
- Walk-In Closet
- Dual Sinks
- Roman Tub
- Separate Shower in Primary Bathroom
Laundry
- Laundry Room
- Laundry in Garage
- Dryer
- Washer
- Laundry Tub
Home Security
- Security Lights
- Closed Circuit Camera
- Fire and Smoke Detector
Pool
- Saltwater Pool
- Fence Around Pool
- Automatic Pool Chlorinator
- Pool Equipment or Cover
Outdoor Features
- Patio
- Outdoor Grill
Utilities
- Forced Air Zoned Heating and Cooling System
- Electric Water Heater
- Cable TV Available
Listing and Financial Details
- Assessor Parcel Number 74434307080000470
Community Details
Overview
- Association fees include management, common areas, recreation facilities, security
- Bear Lakes Estates North Subdivision
Recreation
- Golf Course Community
- Tennis Courts
- Community Pool
- Putting Green
- Park
- Trails
Additional Features
- Clubhouse
- Gated with Attendant
Ownership History
Purchase Details
Home Financials for this Owner
Home Financials are based on the most recent Mortgage that was taken out on this home.Purchase Details
Home Financials for this Owner
Home Financials are based on the most recent Mortgage that was taken out on this home.Purchase Details
Similar Homes in West Palm Beach, FL
Home Values in the Area
Average Home Value in this Area
Purchase History
| Date | Buyer | Sale Price | Title Company |
|---|---|---|---|
| Georgian Smith Dianne | $785,000 | Attorney | |
| Harris Jamie Lynn | $609,195 | None Available | |
| Kaplan Richard W | $80,000 | -- |
Mortgage History
| Date | Status | Borrower | Loan Amount |
|---|---|---|---|
| Open | Georgian-Smith Dianne | $300,000 | |
| Open | Georgian-Smith Dianne | $600,000 | |
| Closed | Georgian Smith Dianne | $484,350 | |
| Previous Owner | Kaplan Richard | $100,000 | |
| Previous Owner | Kaplan Susan E | $75,000 | |
| Previous Owner | Kaplan Richard W | $50,000 | |
| Previous Owner | Kaplan Richard W | $230,000 | |
| Previous Owner | Kaplan Richard W | $215,000 |
Property History
| Date | Event | Price | Change | Sq Ft Price |
|---|---|---|---|---|
| 11/14/2019 11/14/19 | Sold | $785,000 | -6.0% | $208 / Sq Ft |
| 10/15/2019 10/15/19 | Pending | -- | -- | -- |
| 11/09/2018 11/09/18 | For Sale | $835,000 | +21.0% | $221 / Sq Ft |
| 09/15/2014 09/15/14 | Sold | $690,000 | -8.0% | $183 / Sq Ft |
| 08/16/2014 08/16/14 | Pending | -- | -- | -- |
| 05/19/2014 05/19/14 | For Sale | $750,000 | -- | $199 / Sq Ft |
Tax History Compared to Growth
Tax History
| Year | Tax Paid | Tax Assessment Tax Assessment Total Assessment is a certain percentage of the fair market value that is determined by local assessors to be the total taxable value of land and additions on the property. | Land | Improvement |
|---|---|---|---|---|
| 2024 | $15,270 | $762,650 | -- | -- |
| 2023 | $14,851 | $737,793 | $0 | $0 |
| 2022 | $14,691 | $716,304 | $0 | $0 |
| 2021 | $14,667 | $695,441 | $217,374 | $478,067 |
| 2020 | $13,814 | $609,034 | $207,023 | $402,011 |
| 2019 | $9,885 | $467,976 | $157,500 | $310,476 |
| 2018 | $11,591 | $561,624 | $0 | $0 |
| 2017 | $11,457 | $550,072 | $0 | $0 |
| 2016 | $11,434 | $538,758 | $0 | $0 |
| 2015 | $11,649 | $535,013 | $0 | $0 |
| 2014 | $12,078 | $506,699 | $0 | $0 |
Agents Affiliated with this Home
-
Jamie Harris
J
Seller's Agent in 2019
Jamie Harris
Tolliver Prince Realty
(561) 312-6914
-
J
Buyer's Agent in 2019
Jessica Rosato
Inactive member
-
Kevin Spina

Seller's Agent in 2014
Kevin Spina
The Keyes Company (PBG)
(561) 722-1169
10 in this area
427 Total Sales
-
John Tollliver
J
Buyer's Agent in 2014
John Tollliver
Tolliver Prince Realty
(561) 306-4303
1 in this area
69 Total Sales
Map
Source: BeachesMLS
MLS Number: R10479836
APN: 74-43-43-07-08-000-0470
- 2465 Chesapeake Cir
- 2581 Village Blvd Unit 2030
- 2621 Village Blvd Unit 2030
- 2621 Village Blvd
- 2621 Village Blvd Unit 1020
- 2621 Village Blvd Unit 4030
- 2621 Village Blvd Unit 1040
- 2561 Village Blvd Unit 3050
- 2525 Seminole Cir
- 2441 Village Blvd Unit 1020
- 2441 Village Blvd Unit 3060
- 2741 Village Blvd Unit 1060
- 2461 Village Blvd Unit 1010
- 2761 Village Blvd Unit 3030
- 2421 Village Blvd Unit 2030
- 2421 Village Blvd Unit 1020
- 2306 Bear Point
- 2401 Village Blvd Unit 4010
- 2811 Village Blvd Unit 2020
- 2811 Village Blvd Unit 1060
- 2333 Tecumseh Dr
- 2341 Tecumseh Dr
- 2325 Cherokee Cir
- 2317 Cherokee Cir
- 2309 Cherokee Cir
- 2409 Chesapeake Cir
- 2320 Tecumseh Dr
- 2320 Tecumseh Cir
- 2417 Chesapeake Cir
- 2340 Tecumseh Dr
- 2401 Tecumseh Dr
- 2350 Tecumseh Dr
- 2300 Tecumseh Dr
- 2425 Chesapeake Cir
- 2301 Tecumseh Cir
- 2360 Tecumseh Dr
- 2433 Chesapeake Cir
- 2473 Tecumseh Dr
- 2400 Tecumseh Dr
- 2457 Chesapeake Cir
