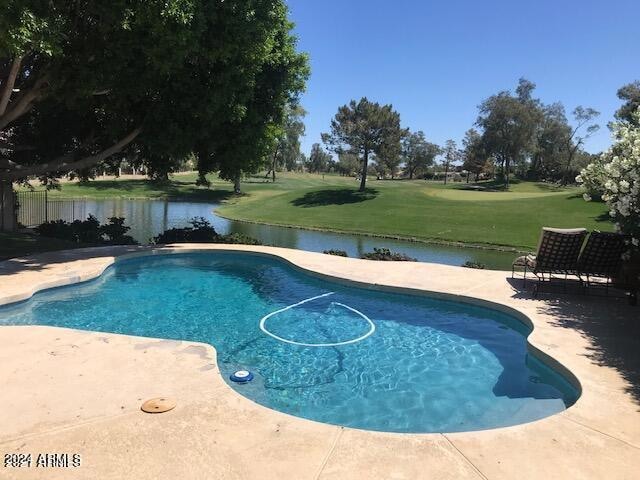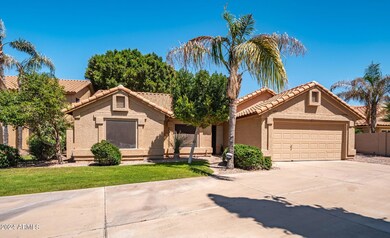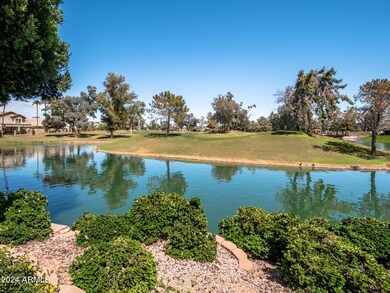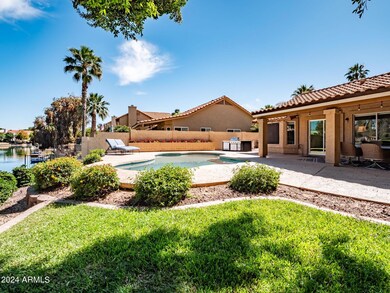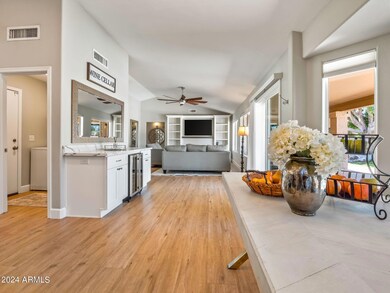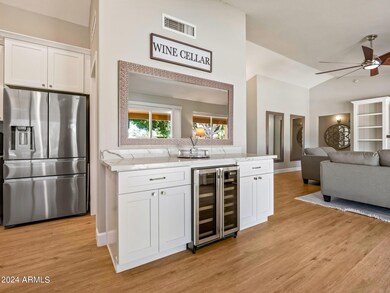
2333 W Hemlock Ct Chandler, AZ 85248
Ocotillo NeighborhoodHighlights
- On Golf Course
- Transportation Service
- Waterfront
- Jacobson Elementary School Rated A
- Play Pool
- Mountain View
About This Home
As of May 2024~WAY BETTER THAN A CONDO~EXCLUSIVE OPPORTUNITY AT GOLF & WATER property tucked inside on a private cul de sac Lot in the highly desired community of Southeast Chandler's OCOTILLO~Parks, Courts, Shopping & Dining are just a bike ride away~A+ Public Schools & Basis~The peace & tranquility of the water, greens, trees & birds is truly unmatchable~Whether it is to be a seond home or your own little primary paradise, it is a MUST VISIT~Updated home with BRAND NEW ROOF, newer HVAC~Updated kitchen & baths~Open great room floorplan~3 bedrooms/2 full baths~Bedroom 3 doesn't have it's own closet~Property has been lightly lived in & cherished by everyone~Vacation rental is possible~Owner can boat & paddle boat on the lake~Pool, BBQ, lounge & dine all in your own garden~BIKE TO RESTAURANTS/COURTS/SHOP
Last Agent to Sell the Property
HomeSmart License #SA555931000 Listed on: 04/18/2024

Home Details
Home Type
- Single Family
Est. Annual Taxes
- $3,005
Year Built
- Built in 1991
Lot Details
- 9,958 Sq Ft Lot
- Waterfront
- On Golf Course
- Cul-De-Sac
- Wrought Iron Fence
- Block Wall Fence
- Artificial Turf
- Front and Back Yard Sprinklers
- Sprinklers on Timer
- Private Yard
- Grass Covered Lot
HOA Fees
- $76 Monthly HOA Fees
Parking
- 2 Car Garage
- 3 Open Parking Spaces
- Garage Door Opener
Home Design
- Santa Barbara Architecture
- Spanish Architecture
- Roof Updated in 2024
- Wood Frame Construction
- Tile Roof
- Low Volatile Organic Compounds (VOC) Products or Finishes
- Stucco
Interior Spaces
- 1,301 Sq Ft Home
- 1-Story Property
- Vaulted Ceiling
- Ceiling Fan
- Free Standing Fireplace
- Double Pane Windows
- Low Emissivity Windows
- Tinted Windows
- Solar Screens
- Living Room with Fireplace
- Mountain Views
Kitchen
- Eat-In Kitchen
- Built-In Microwave
- Granite Countertops
Flooring
- Wood
- Tile
- Vinyl
Bedrooms and Bathrooms
- 3 Bedrooms
- Remodeled Bathroom
- 2 Bathrooms
- Dual Vanity Sinks in Primary Bathroom
Eco-Friendly Details
- No or Low VOC Paint or Finish
- Gray Water System
Pool
- Pool Updated in 2021
- Play Pool
Schools
- Anna Marie Jacobson Elementary School
- Bogle Junior High School
- Hamilton High School
Utilities
- Cooling System Updated in 2022
- Central Air
- Heating Available
- High Speed Internet
- Cable TV Available
Additional Features
- No Interior Steps
- Covered patio or porch
- Property is near a bus stop
Listing and Financial Details
- Home warranty included in the sale of the property
- Tax Lot 29
- Assessor Parcel Number 303-37-131
Community Details
Overview
- Association fees include ground maintenance
- Premier Community Association, Phone Number (480) 704-2900
- Built by udc
- Waters Edge At Ocotillo Subdivision
- Community Lake
Amenities
- Transportation Service
- Recreation Room
Recreation
- Golf Course Community
- Tennis Courts
- Pickleball Courts
- Community Playground
- Bike Trail
Ownership History
Purchase Details
Home Financials for this Owner
Home Financials are based on the most recent Mortgage that was taken out on this home.Purchase Details
Home Financials for this Owner
Home Financials are based on the most recent Mortgage that was taken out on this home.Purchase Details
Home Financials for this Owner
Home Financials are based on the most recent Mortgage that was taken out on this home.Purchase Details
Home Financials for this Owner
Home Financials are based on the most recent Mortgage that was taken out on this home.Purchase Details
Purchase Details
Home Financials for this Owner
Home Financials are based on the most recent Mortgage that was taken out on this home.Similar Homes in the area
Home Values in the Area
Average Home Value in this Area
Purchase History
| Date | Type | Sale Price | Title Company |
|---|---|---|---|
| Warranty Deed | $650,000 | Security Title Agency | |
| Warranty Deed | $320,000 | Security Title Agency Inc | |
| Warranty Deed | -- | -- | |
| Warranty Deed | $203,000 | Capital Title Agency | |
| Interfamily Deed Transfer | -- | -- | |
| Joint Tenancy Deed | $146,500 | Fiesta Title & Escrow Agency | |
| Warranty Deed | $146,500 | Fiesta Title & Escrow Agency |
Mortgage History
| Date | Status | Loan Amount | Loan Type |
|---|---|---|---|
| Previous Owner | $150,602 | FHA | |
| Previous Owner | $111,300 | Trade |
Property History
| Date | Event | Price | Change | Sq Ft Price |
|---|---|---|---|---|
| 05/31/2024 05/31/24 | Sold | $650,000 | 0.0% | $500 / Sq Ft |
| 04/18/2024 04/18/24 | For Sale | $650,000 | +103.1% | $500 / Sq Ft |
| 10/18/2019 10/18/19 | Sold | $320,000 | -11.1% | $248 / Sq Ft |
| 10/12/2019 10/12/19 | For Sale | $360,000 | 0.0% | $279 / Sq Ft |
| 10/12/2019 10/12/19 | Price Changed | $360,000 | 0.0% | $279 / Sq Ft |
| 09/10/2019 09/10/19 | For Sale | $360,000 | -- | $279 / Sq Ft |
Tax History Compared to Growth
Tax History
| Year | Tax Paid | Tax Assessment Tax Assessment Total Assessment is a certain percentage of the fair market value that is determined by local assessors to be the total taxable value of land and additions on the property. | Land | Improvement |
|---|---|---|---|---|
| 2025 | $2,444 | $33,300 | -- | -- |
| 2024 | $3,005 | $31,715 | -- | -- |
| 2023 | $3,005 | $44,430 | $8,880 | $35,550 |
| 2022 | $2,910 | $33,060 | $6,610 | $26,450 |
| 2021 | $2,991 | $31,500 | $6,300 | $25,200 |
| 2020 | $2,975 | $29,730 | $5,940 | $23,790 |
| 2019 | $2,426 | $26,750 | $5,350 | $21,400 |
| 2018 | $2,349 | $26,410 | $5,280 | $21,130 |
| 2017 | $2,190 | $24,960 | $4,990 | $19,970 |
| 2016 | $2,099 | $23,410 | $4,680 | $18,730 |
| 2015 | $2,044 | $20,960 | $4,190 | $16,770 |
Agents Affiliated with this Home
-

Seller's Agent in 2024
Holly Mettham-Mattouk
HomeSmart
(480) 326-1929
3 in this area
74 Total Sales
-
A
Seller Co-Listing Agent in 2024
Alexis Mattouk
HomeSmart
(480) 295-0350
4 in this area
66 Total Sales
-
J
Seller's Agent in 2019
Joyce DeFren
HomeSmart
(480) 443-7400
Map
Source: Arizona Regional Multiple Listing Service (ARMLS)
MLS Number: 6693235
APN: 303-37-131
- 2340 W Myrtle Dr
- 3882 S Hawthorn Dr
- 2242 W Myrtle Dr
- 3924 S Hollyhock Place
- 2477 W Market Place Unit 41
- 2477 W Market Place Unit 18
- 3671 S Greythorne Way
- 2041 W Hemlock Way
- 2454 W Hope Cir
- 2224 W Olive Way
- 3956 S Hollyhock Place
- 3665 S Jojoba Way
- 2169 W Peninsula Cir
- 2042 W Periwinkle Way
- 3265 S Laguna Dr
- 2043 W Periwinkle Way
- 2000 W Periwinkle Way
- 1925 W Olive Way
- 1935 W Periwinkle Way
- 1887 W Periwinkle Way
