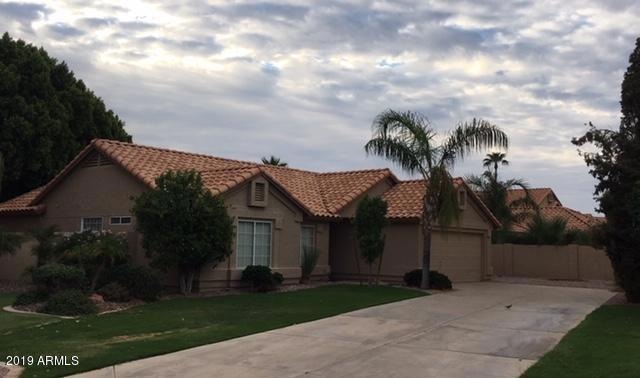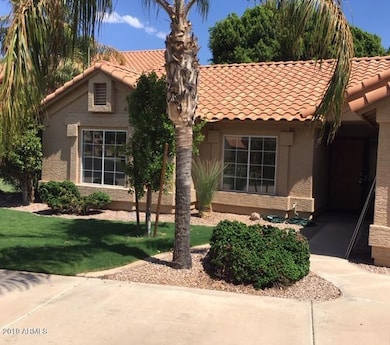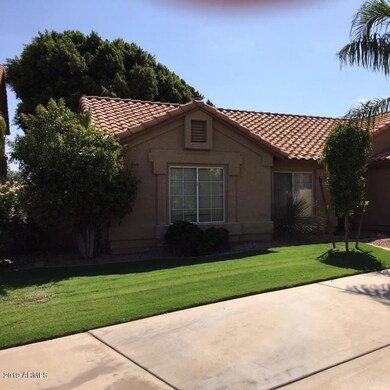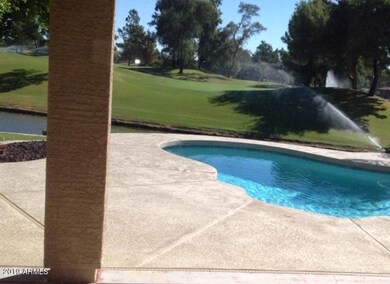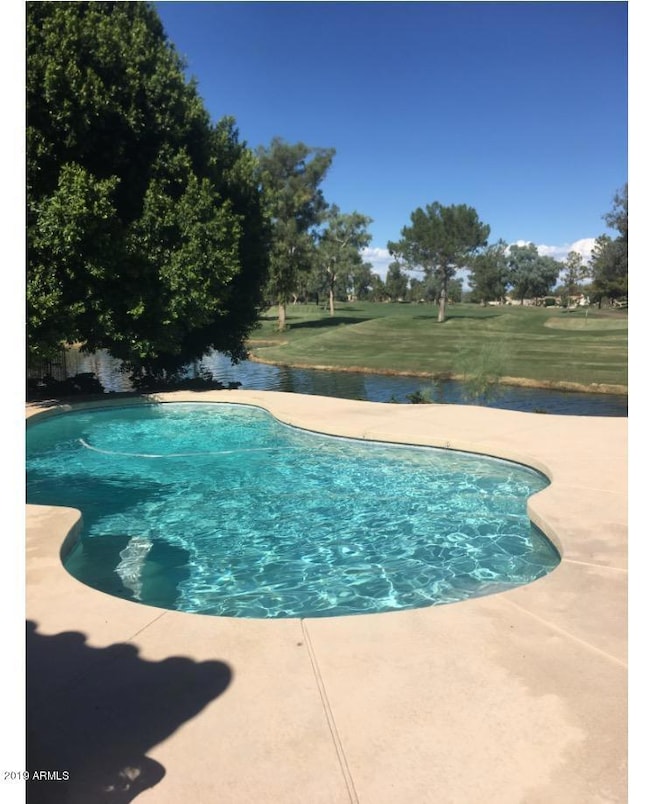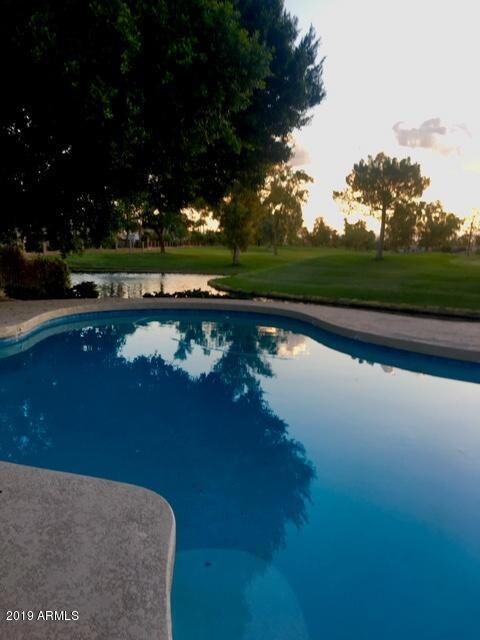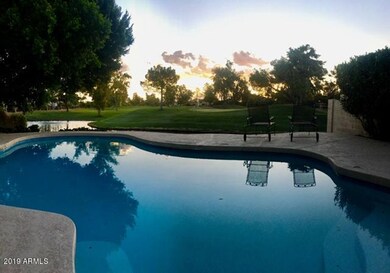
2333 W Hemlock Ct Chandler, AZ 85248
Ocotillo NeighborhoodHighlights
- On Golf Course
- Play Pool
- Mountain View
- Jacobson Elementary School Rated A
- Waterfront
- Community Lake
About This Home
As of May 2024Lake, Golf Course and mountain views. This unique home is situated on the 6th green of the gold course on the west side of Ocotillo Community. Close to I-10 and technology companies.
Home Details
Home Type
- Single Family
Est. Annual Taxes
- $2,426
Year Built
- Built in 1991
Lot Details
- 9,958 Sq Ft Lot
- Waterfront
- On Golf Course
- Cul-De-Sac
- Block Wall Fence
- Front and Back Yard Sprinklers
- Sprinklers on Timer
- Private Yard
- Grass Covered Lot
HOA Fees
- $63 Monthly HOA Fees
Parking
- 2 Car Garage
- Garage Door Opener
Home Design
- Spanish Architecture
- Fixer Upper
- Wood Frame Construction
- Tile Roof
- Stucco
Interior Spaces
- 1,291 Sq Ft Home
- 1-Story Property
- Vaulted Ceiling
- Solar Screens
- Linoleum Flooring
- Mountain Views
- Eat-In Kitchen
Bedrooms and Bathrooms
- 3 Bedrooms
- 2 Bathrooms
- Dual Vanity Sinks in Primary Bathroom
Eco-Friendly Details
- Gray Water System
Outdoor Features
- Play Pool
- Covered patio or porch
Schools
- Anna Marie Jacobson Elementary School
- Bogle Junior High School
- Hamilton High School
Utilities
- Refrigerated Cooling System
- Heating Available
Listing and Financial Details
- Tax Lot 29
- Assessor Parcel Number 303-37-131
Community Details
Overview
- Association fees include ground maintenance
- Ocotillo Community Association, Phone Number (480) 704-2900
- Built by Ryland
- Waters Edge At Ocotillo Subdivision
- FHA/VA Approved Complex
- Community Lake
Amenities
- Clubhouse
- Recreation Room
Recreation
- Golf Course Community
- Tennis Courts
- Bike Trail
Ownership History
Purchase Details
Home Financials for this Owner
Home Financials are based on the most recent Mortgage that was taken out on this home.Purchase Details
Home Financials for this Owner
Home Financials are based on the most recent Mortgage that was taken out on this home.Purchase Details
Home Financials for this Owner
Home Financials are based on the most recent Mortgage that was taken out on this home.Purchase Details
Home Financials for this Owner
Home Financials are based on the most recent Mortgage that was taken out on this home.Purchase Details
Purchase Details
Home Financials for this Owner
Home Financials are based on the most recent Mortgage that was taken out on this home.Similar Homes in the area
Home Values in the Area
Average Home Value in this Area
Purchase History
| Date | Type | Sale Price | Title Company |
|---|---|---|---|
| Warranty Deed | $650,000 | Security Title Agency | |
| Warranty Deed | $320,000 | Security Title Agency Inc | |
| Warranty Deed | -- | -- | |
| Warranty Deed | $203,000 | Capital Title Agency | |
| Interfamily Deed Transfer | -- | -- | |
| Joint Tenancy Deed | $146,500 | Fiesta Title & Escrow Agency | |
| Warranty Deed | $146,500 | Fiesta Title & Escrow Agency |
Mortgage History
| Date | Status | Loan Amount | Loan Type |
|---|---|---|---|
| Previous Owner | $150,602 | FHA | |
| Previous Owner | $111,300 | Trade |
Property History
| Date | Event | Price | Change | Sq Ft Price |
|---|---|---|---|---|
| 05/31/2024 05/31/24 | Sold | $650,000 | 0.0% | $500 / Sq Ft |
| 04/18/2024 04/18/24 | For Sale | $650,000 | +103.1% | $500 / Sq Ft |
| 10/18/2019 10/18/19 | Sold | $320,000 | -11.1% | $248 / Sq Ft |
| 10/12/2019 10/12/19 | For Sale | $360,000 | 0.0% | $279 / Sq Ft |
| 10/12/2019 10/12/19 | Price Changed | $360,000 | 0.0% | $279 / Sq Ft |
| 09/10/2019 09/10/19 | For Sale | $360,000 | -- | $279 / Sq Ft |
Tax History Compared to Growth
Tax History
| Year | Tax Paid | Tax Assessment Tax Assessment Total Assessment is a certain percentage of the fair market value that is determined by local assessors to be the total taxable value of land and additions on the property. | Land | Improvement |
|---|---|---|---|---|
| 2025 | $2,444 | $33,300 | -- | -- |
| 2024 | $3,005 | $31,715 | -- | -- |
| 2023 | $3,005 | $44,430 | $8,880 | $35,550 |
| 2022 | $2,910 | $33,060 | $6,610 | $26,450 |
| 2021 | $2,991 | $31,500 | $6,300 | $25,200 |
| 2020 | $2,975 | $29,730 | $5,940 | $23,790 |
| 2019 | $2,426 | $26,750 | $5,350 | $21,400 |
| 2018 | $2,349 | $26,410 | $5,280 | $21,130 |
| 2017 | $2,190 | $24,960 | $4,990 | $19,970 |
| 2016 | $2,099 | $23,410 | $4,680 | $18,730 |
| 2015 | $2,044 | $20,960 | $4,190 | $16,770 |
Agents Affiliated with this Home
-
Holly Mettham-Mattouk

Seller's Agent in 2024
Holly Mettham-Mattouk
HomeSmart
(480) 326-1929
3 in this area
75 Total Sales
-
Alexis Mattouk
A
Seller Co-Listing Agent in 2024
Alexis Mattouk
HomeSmart
(480) 295-0350
4 in this area
63 Total Sales
-
Joyce DeFren
J
Seller's Agent in 2019
Joyce DeFren
HomeSmart
(480) 443-7400
Map
Source: Arizona Regional Multiple Listing Service (ARMLS)
MLS Number: 5976693
APN: 303-37-131
- 2340 W Myrtle Dr
- 2421 W Indigo Dr
- 3671 S Greythorne Way
- 2224 W Olive Way
- 2041 W Hemlock Way
- 3370 S Ivy Way
- 2477 W Market Place Unit 18
- 3956 S Hollyhock Place
- 2226 W Periwinkle Way
- 3631 S Greythorne Way
- 2454 W Hope Cir
- 3623 S Agave Way
- 3665 S Jojoba Way
- 2134 W Peninsula Cir
- 2127 W Peninsula Cir
- 2042 W Periwinkle Way
- 2043 W Periwinkle Way
- 2000 W Periwinkle Way
- 2031 W Periwinkle Way
- 2395 W Riverside St
