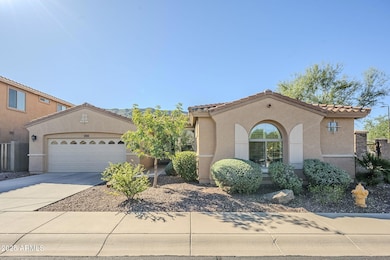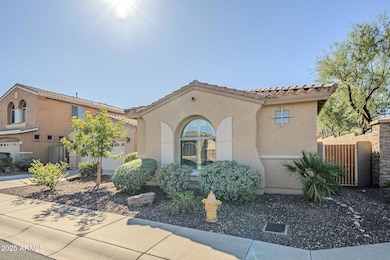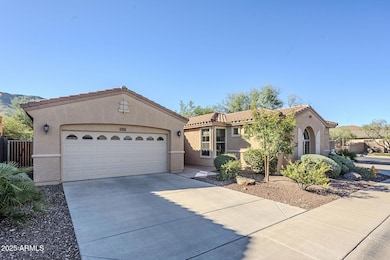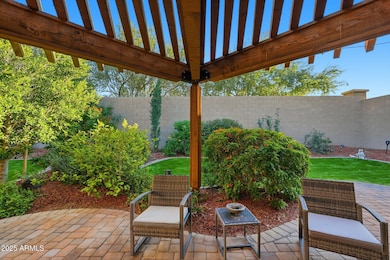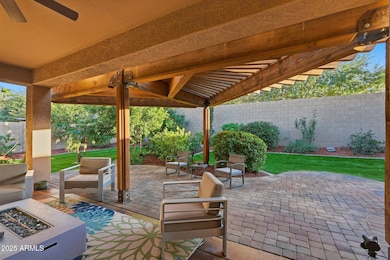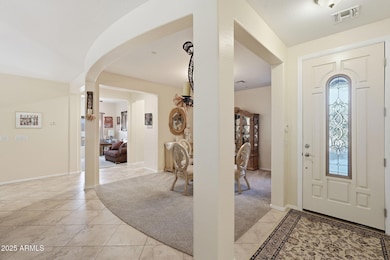2333 W Mineral Rd Phoenix, AZ 85041
South Mountain NeighborhoodEstimated payment $3,583/month
Highlights
- Gated Community
- Granite Countertops
- Walk-In Pantry
- Phoenix Coding Academy Rated A
- Covered Patio or Porch
- Eat-In Kitchen
About This Home
Impeccable cared for home is nestled in the scenic gated community of Southern Highlands! This 4 bed, 3.5 bath plus office boasts with over 2,700 sf with immaculate curb appeal, north/south exposure, and surrounded by gorgeous mountain views! Open floor plan feels bright and spacious, and the split bedroom layout gives everyone a little extra privacy with 2 master suites. Oversized kitchen features a gas range, granite countertops, ample counter and cabinet space, along with a large kitchen island and walk in pantry! Formal dining right off living space for prime hosting opportunities. The primary suite is roomy and relaxing, with a private door to the backyard, dual vanities, a separate tub and shower, and a large walk-in closet. Step outside to your own personal sanctuary in the desert backyard retreat was professionally designed, complete with an extended covered patio, paver walkways, and a beautiful wood shade structure that's perfect for relaxing or entertaining. The lush grass and mature landscaping make it feel like your own private sanctuary. Easy access to Dobbins while tucked away enough from the city buzz!
Home Details
Home Type
- Single Family
Est. Annual Taxes
- $3,970
Year Built
- Built in 2011
Lot Details
- 7,859 Sq Ft Lot
- Desert faces the front of the property
- Block Wall Fence
- Front and Back Yard Sprinklers
- Grass Covered Lot
HOA Fees
- $92 Monthly HOA Fees
Parking
- 2 Car Garage
- Unassigned Parking
Home Design
- Wood Frame Construction
- Tile Roof
- Stucco
Interior Spaces
- 2,719 Sq Ft Home
- 1-Story Property
- Ceiling height of 9 feet or more
- Tile Flooring
Kitchen
- Eat-In Kitchen
- Breakfast Bar
- Walk-In Pantry
- Kitchen Island
- Granite Countertops
Bedrooms and Bathrooms
- 4 Bedrooms
- Primary Bathroom is a Full Bathroom
- 3.5 Bathrooms
- Dual Vanity Sinks in Primary Bathroom
- Bathtub With Separate Shower Stall
Outdoor Features
- Covered Patio or Porch
Schools
- Southwest Elementary School
- Cesar Chavez High School
Utilities
- Central Air
- Heating System Uses Natural Gas
- High Speed Internet
- Cable TV Available
Listing and Financial Details
- Tax Lot 86
- Assessor Parcel Number 300-16-294
Community Details
Overview
- Association fees include ground maintenance
- Aam Association, Phone Number (602) 957-9191
- Built by Woodside Homes
- Southern Highlands Amd Subdivision, Alpine Floorplan
Security
- Gated Community
Map
Home Values in the Area
Average Home Value in this Area
Tax History
| Year | Tax Paid | Tax Assessment Tax Assessment Total Assessment is a certain percentage of the fair market value that is determined by local assessors to be the total taxable value of land and additions on the property. | Land | Improvement |
|---|---|---|---|---|
| 2025 | $4,074 | $30,140 | -- | -- |
| 2024 | $3,849 | $28,704 | -- | -- |
| 2023 | $3,849 | $40,650 | $8,130 | $32,520 |
| 2022 | $3,769 | $30,780 | $6,150 | $24,630 |
| 2021 | $3,887 | $29,510 | $5,900 | $23,610 |
| 2020 | $3,838 | $28,120 | $5,620 | $22,500 |
| 2019 | $3,708 | $26,650 | $5,330 | $21,320 |
| 2018 | $3,602 | $25,360 | $5,070 | $20,290 |
| 2017 | $3,357 | $22,900 | $4,580 | $18,320 |
| 2016 | $3,185 | $21,850 | $4,370 | $17,480 |
| 2015 | $2,959 | $23,270 | $4,650 | $18,620 |
Property History
| Date | Event | Price | List to Sale | Price per Sq Ft |
|---|---|---|---|---|
| 10/30/2025 10/30/25 | For Sale | $599,500 | -- | $220 / Sq Ft |
Purchase History
| Date | Type | Sale Price | Title Company |
|---|---|---|---|
| Special Warranty Deed | $207,500 | Security Title Agency |
Mortgage History
| Date | Status | Loan Amount | Loan Type |
|---|---|---|---|
| Open | $202,239 | FHA |
Source: Arizona Regional Multiple Listing Service (ARMLS)
MLS Number: 6940076
APN: 300-16-294
- 10030 S 23rd Ln
- 2313 W Mineral Rd
- 10034 S 23rd Ln
- Miraval Plan at Prada
- Phoenician Plan at Prada
- Tapatio Plan at Prada
- Laveen Plan at Prada
- 2413 W Kachina Trail
- 10035 S 23rd Dr
- 2331 W Pearce Rd
- 10039 S 23rd Dr
- 2327 W Pearce Rd
- 2411 W Corral Rd
- 2436 W Kachina Trail
- 224Z W Olney Dr Unit A
- 10218 S 21st Dr
- 2500 W Sunrise Dr
- 2213 W Dobbins Rd Unit A
- 2609 W Mcneil St
- 2323 W Pearce Rd
- 2513 W Hayduk Rd
- 2056 W Dobbins Rd
- 2058 W Dobbins Rd
- 9210 S 19th Ave
- 1651 W Piedmont Rd
- 2715 W Cheyenne Dr
- 1660 W Paseo Way
- 8224 S 21st Ln
- 9406 S 33rd Dr
- 9430 S 34th Ln
- 7715 S 25th Ave
- 2419 W Darrow St
- 2211 W Park St
- 7276 S 22nd Ln
- 7120 S 24th Ln
- 1827 W Pollack St
- 1818 W Pollack St
- 1829 W Minton St
- 3139 W Pollack St
- 1822 W Minton St

