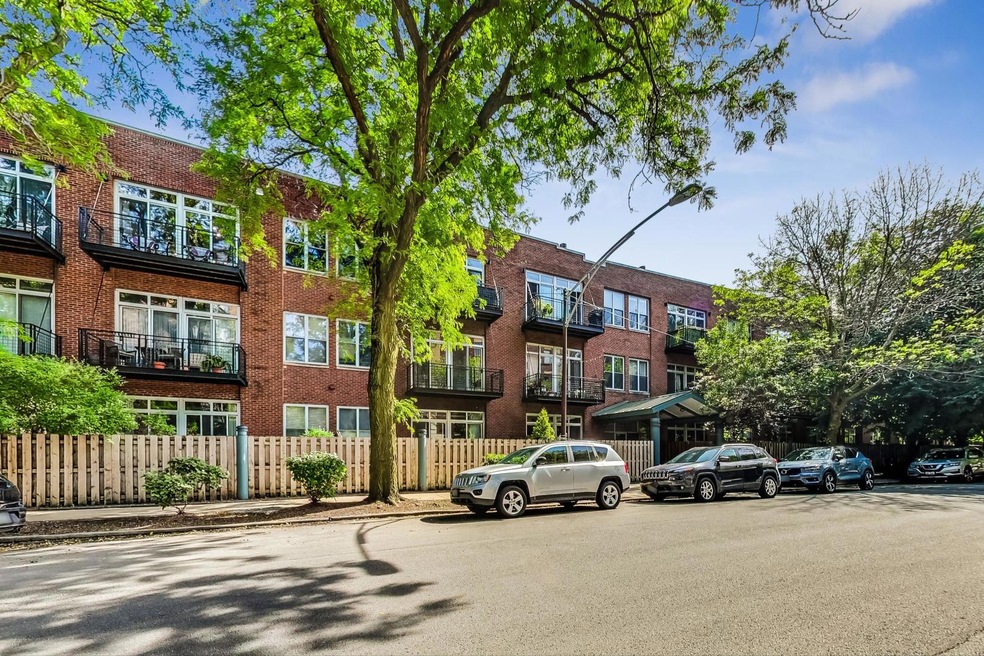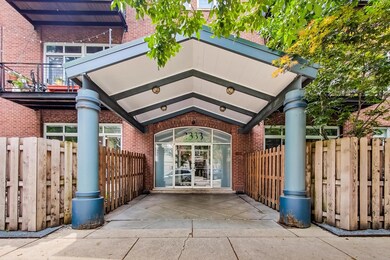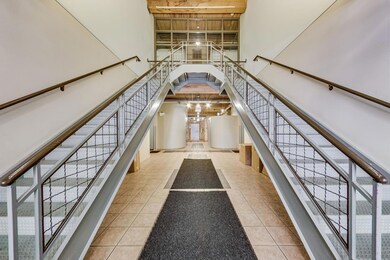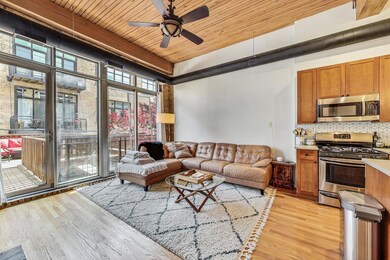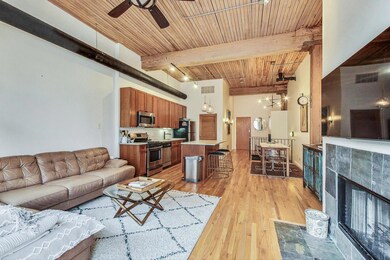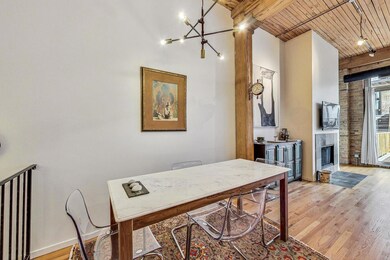
2333 W Saint Paul Ave Unit 218 Chicago, IL 60647
Wicker Park NeighborhoodHighlights
- Open Floorplan
- Wood Flooring
- Terrace
- Deck
- Main Floor Bedroom
- 4-minute walk to Park No. 529
About This Home
As of July 2024Welcome home to the highly desirable and well-run St. Paul Lofts! Located in the heart of Bucktown on a quiet and tree-lined street, you'll forget you're just steps away from one of the most vibrant neighborhoods in the city. This brick-and-timber loft has architectural details galore, original timber beams, exposed brick walls, ultra-high ceilings and floor-to-ceiling south-facing windows to enjoy the glorious sunshine all day long. The outdoor space here can't be beat with a private garage roof deck, plus a shaded private terrace with pavers outside the primary suite. Featuring a duplex layout, the main level of this home features a professionally designed, fully rehabbed bathroom (~2021) with classic black and white tile, brass fixtures and a warm wood vanity. The kitchen has been remodeled and features quartz counters, on-trend wood shaker-style cabinetry and a neutral and interesting geometric backsplash. The open layout features a breakfast bar, separate dining area and a large living room with a fireplace. Head downstairs where there are two oversized bedrooms - each with its own walk-in closet (one nearly as big as a bedroom!) - plus another fully rehabbed bathroom. This bathroom features a soaking tub, large double vanity and unique graphic tile. Head outside to your private terrace, or walk just a couple of steps to your deeded garage parking spot. The in-unit storage here is unbeatable with two large walk-in closets, a walk-in pantry/laundry room, large entry closet, lower level linen closet PLUS a building-provided storage cage. One (nearly attached!) deeded garage spot included, which is accessed directly from your private grade-level patio. Extraordinarily well-run building with no upcoming projects and high reserves.
Last Agent to Sell the Property
@properties Christie's International Real Estate License #471006106 Listed on: 06/06/2024

Property Details
Home Type
- Condominium
Est. Annual Taxes
- $8,501
Year Built | Renovated
- 1920 | 2019
Lot Details
- Additional Parcels
HOA Fees
- $364 Monthly HOA Fees
Parking
- 1 Car Detached Garage
- Garage Door Opener
- Parking Included in Price
Home Design
- Brick or Stone Mason
Interior Spaces
- 3-Story Property
- Open Floorplan
- Fireplace With Gas Starter
- Entrance Foyer
- Living Room with Fireplace
- Storage
Kitchen
- Gas Cooktop
- Microwave
- Freezer
- Dishwasher
- Stainless Steel Appliances
- Disposal
Flooring
- Wood
- Partially Carpeted
Bedrooms and Bathrooms
- 2 Bedrooms
- 2 Potential Bedrooms
- Main Floor Bedroom
- Walk-In Closet
- Bathroom on Main Level
- 2 Full Bathrooms
- Dual Sinks
- Soaking Tub
Laundry
- Laundry on main level
- Dryer
- Washer
Outdoor Features
- Deck
- Patio
- Terrace
Schools
- Pulaski International Elementary And Middle School
- Clemente Community Academy Senio High School
Utilities
- Forced Air Heating and Cooling System
- Heating System Uses Natural Gas
- Lake Michigan Water
Community Details
Overview
- Association fees include water, insurance, scavenger, snow removal
- 82 Units
- Association Phone (773) 111-1111
- Low-Rise Condominium
Amenities
- Elevator
Recreation
- Bike Trail
Pet Policy
- Limit on the number of pets
- Dogs and Cats Allowed
Ownership History
Purchase Details
Home Financials for this Owner
Home Financials are based on the most recent Mortgage that was taken out on this home.Purchase Details
Home Financials for this Owner
Home Financials are based on the most recent Mortgage that was taken out on this home.Purchase Details
Home Financials for this Owner
Home Financials are based on the most recent Mortgage that was taken out on this home.Purchase Details
Home Financials for this Owner
Home Financials are based on the most recent Mortgage that was taken out on this home.Purchase Details
Home Financials for this Owner
Home Financials are based on the most recent Mortgage that was taken out on this home.Purchase Details
Home Financials for this Owner
Home Financials are based on the most recent Mortgage that was taken out on this home.Purchase Details
Purchase Details
Home Financials for this Owner
Home Financials are based on the most recent Mortgage that was taken out on this home.Purchase Details
Home Financials for this Owner
Home Financials are based on the most recent Mortgage that was taken out on this home.Similar Homes in Chicago, IL
Home Values in the Area
Average Home Value in this Area
Purchase History
| Date | Type | Sale Price | Title Company |
|---|---|---|---|
| Warranty Deed | $530,000 | Proper Title | |
| Warranty Deed | $500,000 | -- | |
| Warranty Deed | $500,000 | -- | |
| Warranty Deed | $410,000 | None Available | |
| Warranty Deed | $375,000 | Ticor Title Insurance Co | |
| Warranty Deed | $290,000 | Mercury Title Company | |
| Interfamily Deed Transfer | -- | -- | |
| Warranty Deed | $261,500 | 1St American Title | |
| Warranty Deed | $197,500 | Ticor Title Insurance |
Mortgage History
| Date | Status | Loan Amount | Loan Type |
|---|---|---|---|
| Open | $503,500 | New Conventional | |
| Previous Owner | $375,000 | No Value Available | |
| Previous Owner | $375,000 | No Value Available | |
| Previous Owner | $318,750 | New Conventional | |
| Previous Owner | $328,000 | New Conventional | |
| Previous Owner | $285,000 | New Conventional | |
| Previous Owner | $288,000 | Unknown | |
| Previous Owner | $285,000 | Unknown | |
| Previous Owner | $50,000 | Credit Line Revolving | |
| Previous Owner | $275,000 | Unknown | |
| Previous Owner | $275,000 | Unknown | |
| Previous Owner | $275,000 | No Value Available | |
| Previous Owner | $209,200 | No Value Available | |
| Previous Owner | $177,700 | Balloon |
Property History
| Date | Event | Price | Change | Sq Ft Price |
|---|---|---|---|---|
| 07/11/2024 07/11/24 | Sold | $530,000 | 0.0% | -- |
| 06/10/2024 06/10/24 | Pending | -- | -- | -- |
| 06/06/2024 06/06/24 | For Sale | $530,000 | +6.0% | -- |
| 03/14/2022 03/14/22 | Sold | $500,000 | +1.0% | $357 / Sq Ft |
| 01/26/2022 01/26/22 | Pending | -- | -- | -- |
| 01/25/2022 01/25/22 | For Sale | $495,000 | -- | $354 / Sq Ft |
Tax History Compared to Growth
Tax History
| Year | Tax Paid | Tax Assessment Tax Assessment Total Assessment is a certain percentage of the fair market value that is determined by local assessors to be the total taxable value of land and additions on the property. | Land | Improvement |
|---|---|---|---|---|
| 2024 | $8,337 | $42,545 | $7,512 | $35,033 |
| 2023 | $8,337 | $40,395 | $3,435 | $36,960 |
| 2022 | $8,337 | $40,395 | $3,435 | $36,960 |
| 2021 | $8,150 | $40,395 | $3,435 | $36,960 |
| 2020 | $7,382 | $33,018 | $3,435 | $29,583 |
| 2019 | $6,540 | $35,864 | $3,435 | $32,429 |
| 2018 | $7,084 | $35,864 | $3,435 | $32,429 |
| 2017 | $5,735 | $30,017 | $3,019 | $26,998 |
| 2016 | $5,512 | $30,017 | $3,019 | $26,998 |
| 2015 | $5,020 | $30,017 | $3,019 | $26,998 |
| 2014 | $4,264 | $25,550 | $2,680 | $22,870 |
| 2013 | $4,169 | $25,550 | $2,680 | $22,870 |
Agents Affiliated with this Home
-
Sarah Maxwell

Seller's Agent in 2024
Sarah Maxwell
@ Properties
(773) 991-2943
10 in this area
127 Total Sales
-
Adam Zagata

Buyer's Agent in 2024
Adam Zagata
Dream Town Real Estate
(773) 732-3661
3 in this area
258 Total Sales
-
Darrell Scott

Seller's Agent in 2022
Darrell Scott
Compass
(317) 340-8519
29 in this area
467 Total Sales
Map
Source: Midwest Real Estate Data (MRED)
MLS Number: 12033953
APN: 14-31-319-047-1033
- 2333 W Saint Paul Ave Unit 126
- 2310 W Saint Paul Ave Unit PB-4A
- 1751 N Western Ave Unit 206
- 1751 N Western Ave Unit P1
- 2251 W Saint Paul Ave Unit 2D
- 2251 W Saint Paul Ave Unit 3G
- 2300 W Bloomingdale Ave Unit P-3
- 2300 W Bloomingdale Ave Unit P-4
- 2259 W Wabansia Ave Unit 309
- 1654 N Oakley Ave
- 1825 N Winnebago Ave Unit 404
- 2241 W Wabansia Ave Unit 401
- 1720 N Western Ave
- 1751 N Artesian Ave Unit 2
- 1657 N Artesian Ave
- 1625 N Western Ave Unit 502
- 1726 N Artesian Ave
- 2201 W Wabansia Ave Unit 11
- 1854 N Wilmot Ave
- 1858 N Wilmot Ave
