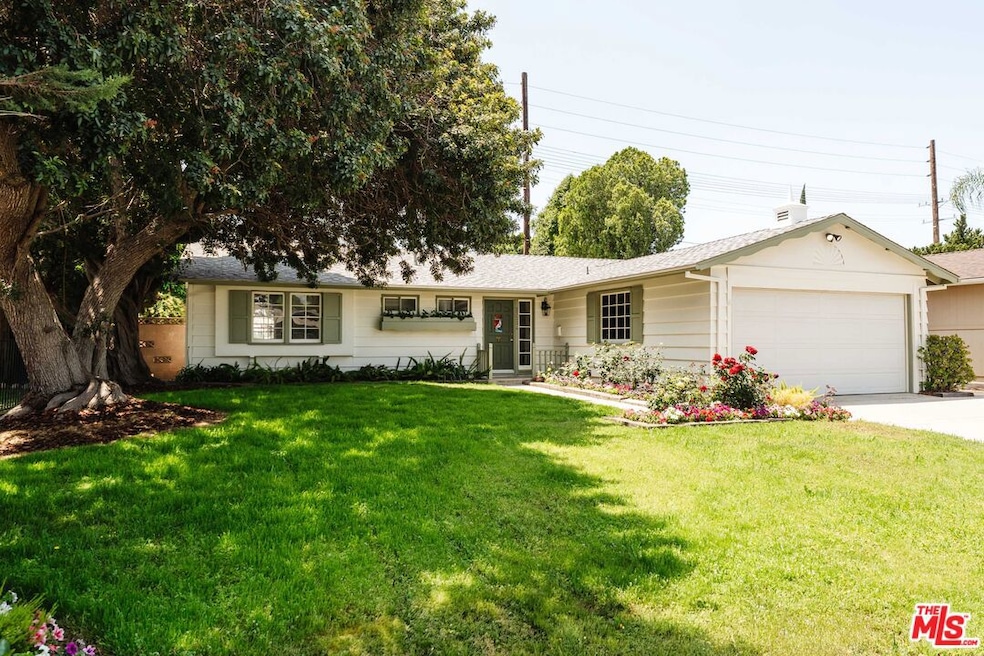
23334 Gilmore St West Hills, CA 91307
Highlights
- No HOA
- Views
- Central Heating and Cooling System
- Built-In Features
- Tile Flooring
- 1-Story Property
About This Home
As of June 2025This recently renovated California ranch home offers an inviting presence from every angle. The single-story design beckons you even before stepping inside. A well-manicured exterior highlighted by a spacious grassy lawn and vibrant landscaping guides you to the welcoming entrance. Inside, the thoughtfully designed floor plan features three bedrooms, two bathrooms, plus a versatile enclosed sunroom off the home's main living area. The living room is illuminated by abundant natural light and complemented by soft, neutral tones. The newly updated kitchen is equipped with stainless steel appliances and quartz countertops. An abundance of cabinets and countertop space makes this area functionally fresh. Enhancing your overall living experience is the versatile sunroom, which seamlessly connects indoor living with the backyard. The backyard provides a peaceful retreat with tall hedges for privacy. The grassy lawn is the centerpiece, surrounded by vibrant greenery and colorful flowers along the borders. Mature trees and lush hedges further enhance the sense of seclusion, making it an excellent space for outdoor entertaining or quiet relaxation. The backyard's multiple seating areas and mature plantings create a private sanctuary for outdoor living. Additional features include a new roof, contemporary flooring, stainless steel appliances, central A/C, fresh paint, two-car garage, and space for an RV or boat off the alley. Located in the award-winning Welby Way/El Camino School District and close to Calabasas Commons, Knapp Ranch, Topanga Social, and the new LA Rams Village at Warner Center.
Home Details
Home Type
- Single Family
Est. Annual Taxes
- $7,185
Year Built
- Built in 1959
Lot Details
- 7,056 Sq Ft Lot
- Lot Dimensions are 61x115
- Property is zoned LARS
Interior Spaces
- 1,150 Sq Ft Home
- 1-Story Property
- Built-In Features
- Laundry in Garage
- Property Views
Kitchen
- Oven or Range
- Dishwasher
Flooring
- Tile
- Vinyl Plank
Bedrooms and Bathrooms
- 3 Bedrooms
- 2 Full Bathrooms
Parking
- 2 Parking Spaces
- Driveway
Utilities
- Central Heating and Cooling System
Community Details
- No Home Owners Association
Listing and Financial Details
- Assessor Parcel Number 2036-010-006
Ownership History
Purchase Details
Home Financials for this Owner
Home Financials are based on the most recent Mortgage that was taken out on this home.Similar Homes in the area
Home Values in the Area
Average Home Value in this Area
Purchase History
| Date | Type | Sale Price | Title Company |
|---|---|---|---|
| Grant Deed | $950,000 | Fidelity National Title |
Mortgage History
| Date | Status | Loan Amount | Loan Type |
|---|---|---|---|
| Open | $650,000 | New Conventional | |
| Previous Owner | $67,000 | Credit Line Revolving | |
| Previous Owner | $122,355 | Unknown |
Property History
| Date | Event | Price | Change | Sq Ft Price |
|---|---|---|---|---|
| 06/26/2025 06/26/25 | Sold | $950,000 | +8.1% | $826 / Sq Ft |
| 06/05/2025 06/05/25 | Pending | -- | -- | -- |
| 05/28/2025 05/28/25 | For Sale | $879,000 | -- | $764 / Sq Ft |
Tax History Compared to Growth
Tax History
| Year | Tax Paid | Tax Assessment Tax Assessment Total Assessment is a certain percentage of the fair market value that is determined by local assessors to be the total taxable value of land and additions on the property. | Land | Improvement |
|---|---|---|---|---|
| 2025 | $7,185 | $582,915 | $428,805 | $154,110 |
| 2024 | $7,185 | $571,487 | $420,398 | $151,089 |
| 2023 | $7,049 | $560,282 | $412,155 | $148,127 |
| 2022 | $6,725 | $549,297 | $404,074 | $145,223 |
| 2021 | $6,643 | $538,527 | $396,151 | $142,376 |
| 2019 | $6,448 | $522,555 | $384,401 | $138,154 |
| 2018 | $6,351 | $512,310 | $376,864 | $135,446 |
| 2016 | $6,071 | $492,419 | $362,231 | $130,188 |
| 2015 | $5,495 | $444,000 | $326,600 | $117,400 |
| 2014 | $5,625 | $444,000 | $326,600 | $117,400 |
Agents Affiliated with this Home
-

Seller's Agent in 2025
Jeff Rosenberg
Compass
(818) 448-8832
2 in this area
26 Total Sales
-
J
Seller Co-Listing Agent in 2025
Jill Gumbert Rosenberg
Compass
(818) 999-2030
2 in this area
5 Total Sales
-
J
Buyer's Agent in 2025
Joanne Weissman Littman
Equity Union
(818) 974-1457
1 in this area
5 Total Sales
Map
Source: The MLS
MLS Number: 25543917
APN: 2036-010-006
- 23268 Gilmore St
- 23549 Victory Blvd Unit 21
- 6621 Berquist Ave
- 23341 Bessemer St
- 6179 Platt Ave
- 23441 Aetna St
- 6814 Berquist Ave
- 23127 Welby Way
- 23445 Hartland St
- 23278 Aetna St
- 23153 Oxnard St
- 23123 Oxnard St
- 22925 Styles St
- 23130 Oxnard St
- 23416 Califa St
- 22835 Styles St
- 23116 Califa St
- 6243 Fallbrook Ave
- 23800 Tiara St
- 23357 Hatteras St






