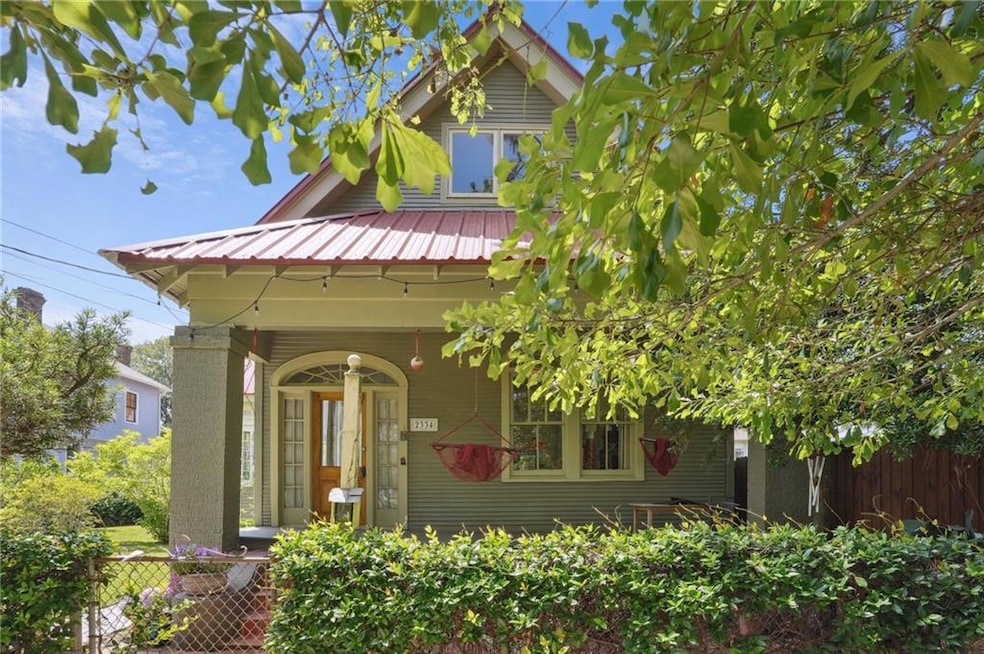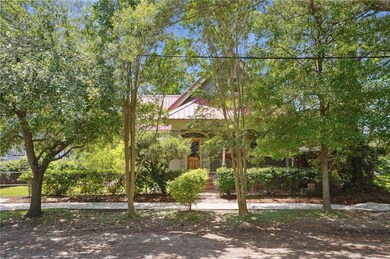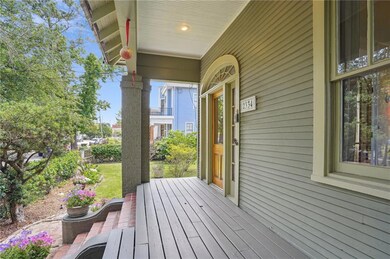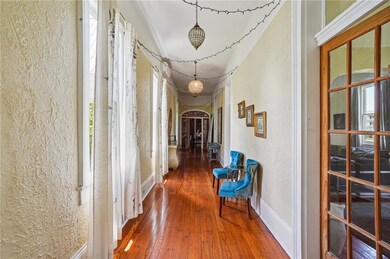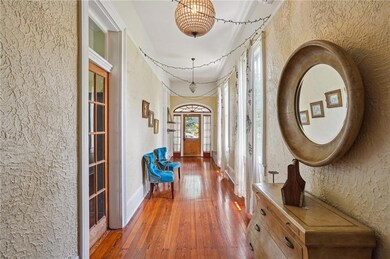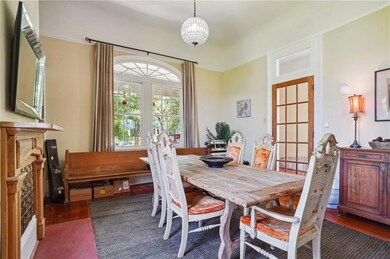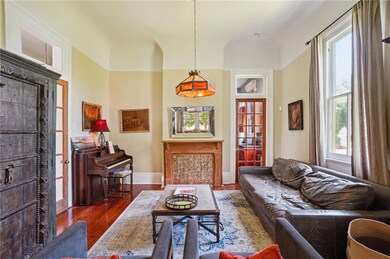
2334 Marengo St New Orleans, LA 70115
Milan NeighborhoodEstimated payment $7,650/month
Highlights
- In Ground Pool
- Outdoor Kitchen
- Screened Patio
- Craftsman Architecture
- Heated Enclosed Porch
- 4-minute walk to Atkinson-Stern Tennis Center
About This Home
This truly one-of-a-kind compound sits on an oversized lot and is made for entertaining! The chic Craftsman-style home features soaring 12’ ceilings, original cypress millwork, double parlors, and a spacious kitchen with granite counters, stainless appliances, and a wood-burning stove. A cozy den with fireplace adds charm and warmth. The rear apartment offers privacy, central HVAC, cathedral ceilings, and an open kitchen-living layout - great for guests or rental income. The expansive backyard is built for hosting, with a beautiful pool, cabana, and a fully screened outdoor kitchen and lounge area. Off-street parking completes this rare and versatile property. *Property was used by the seller as an Airbnb for many years. The front unit was rented for $1000/night while the seller lived the back.*
Listing Agent
Bryan Francher & Leslie Perrin
LATTER & BLUM (LATT28) License #000040680 Listed on: 05/08/2025

Property Details
Home Type
- Multi-Family
Est. Annual Taxes
- $6,048
Year Built
- Built in 1942
Lot Details
- Lot Dimensions are 60 x 150
- Fenced
- Rectangular Lot
- Property is in excellent condition
Home Design
- Duplex
- Craftsman Architecture
- Brick Exterior Construction
- Raised Foundation
- Metal Roof
- Wood Siding
- HardiePlank Type
Interior Spaces
- 4,393 Sq Ft Home
- Property has 2 Levels
- Heated Enclosed Porch
Bedrooms and Bathrooms
- 6 Bedrooms
- 4 Full Bathrooms
Parking
- 3 Parking Spaces
- Off-Street Parking
Outdoor Features
- In Ground Pool
- Screened Patio
- Outdoor Kitchen
Location
- City Lot
Utilities
- Ductless Heating Or Cooling System
- Cooling System Mounted In Outer Wall Opening
- Central Heating and Cooling System
- Wall Furnace
Community Details
- 2 Units
Listing and Financial Details
- The owner pays for water
- Assessor Parcel Number 2334-MARENGOST
Map
Home Values in the Area
Average Home Value in this Area
Tax History
| Year | Tax Paid | Tax Assessment Tax Assessment Total Assessment is a certain percentage of the fair market value that is determined by local assessors to be the total taxable value of land and additions on the property. | Land | Improvement |
|---|---|---|---|---|
| 2025 | $6,048 | $42,790 | $13,500 | $29,290 |
| 2024 | $6,133 | $42,790 | $13,500 | $29,290 |
| 2023 | $4,167 | $38,060 | $5,310 | $32,750 |
| 2022 | $4,167 | $36,420 | $5,310 | $31,110 |
| 2021 | $4,496 | $38,060 | $5,310 | $32,750 |
| 2020 | $3,069 | $27,940 | $5,310 | $22,630 |
| 2019 | $3,185 | $27,940 | $5,310 | $22,630 |
| 2018 | $3,247 | $27,940 | $5,310 | $22,630 |
| 2017 | $3,086 | $27,940 | $5,310 | $22,630 |
| 2016 | $2,902 | $26,100 | $4,500 | $21,600 |
| 2015 | $2,844 | $26,100 | $4,500 | $21,600 |
| 2014 | -- | $26,100 | $4,500 | $21,600 |
| 2013 | -- | $26,100 | $4,500 | $21,600 |
Property History
| Date | Event | Price | Change | Sq Ft Price |
|---|---|---|---|---|
| 05/28/2025 05/28/25 | Price Changed | $1,290,000 | -4.4% | $294 / Sq Ft |
| 05/08/2025 05/08/25 | For Sale | $1,350,000 | 0.0% | $307 / Sq Ft |
| 01/25/2016 01/25/16 | Rented | $2,995 | -6.3% | -- |
| 12/26/2015 12/26/15 | Under Contract | -- | -- | -- |
| 06/04/2015 06/04/15 | For Rent | $3,195 | 0.0% | -- |
| 03/07/2015 03/07/15 | Rented | $3,195 | 0.0% | -- |
| 02/05/2015 02/05/15 | Under Contract | -- | -- | -- |
| 06/25/2014 06/25/14 | For Rent | $3,195 | -- | -- |
Purchase History
| Date | Type | Sale Price | Title Company |
|---|---|---|---|
| Cash Sale Deed | $695,000 | Delta Title Corporation | |
| Warranty Deed | $290,000 | -- |
Mortgage History
| Date | Status | Loan Amount | Loan Type |
|---|---|---|---|
| Open | $850,000 | New Conventional | |
| Previous Owner | $395,000 | New Conventional | |
| Previous Owner | $100,000 | Credit Line Revolving | |
| Previous Owner | $268,390 | FHA | |
| Previous Owner | $284,747 | No Value Available | |
| Previous Owner | $50,000,000 | Future Advance Clause Open End Mortgage |
Similar Homes in New Orleans, LA
Source: ROAM MLS
MLS Number: 2500657
APN: 6-14-3-227-06
- 2312 Marengo St
- 4128 Lasalle St
- 4126 Lasalle St
- 2231 Marengo St Unit C
- 4216 S Liberty St
- 2307 General Taylor St
- 2417 General Pershing St Unit 1
- 2213 General Pershing St
- 2223 General Pershing St
- 2239 Peniston St Unit 2239
- 2108 Milan St
- 2230 Amelia St
- 3700 S Liberty St Unit 2 B
- 2038 Marengo St
- 2312 Napoleon Ave Unit Two bedrooms 1st floor
- 2637 Milan St
- 2320 Delachaise St
- 2419 Delachaise St
- 2632 Peniston St
- 2417 Delachaise St
