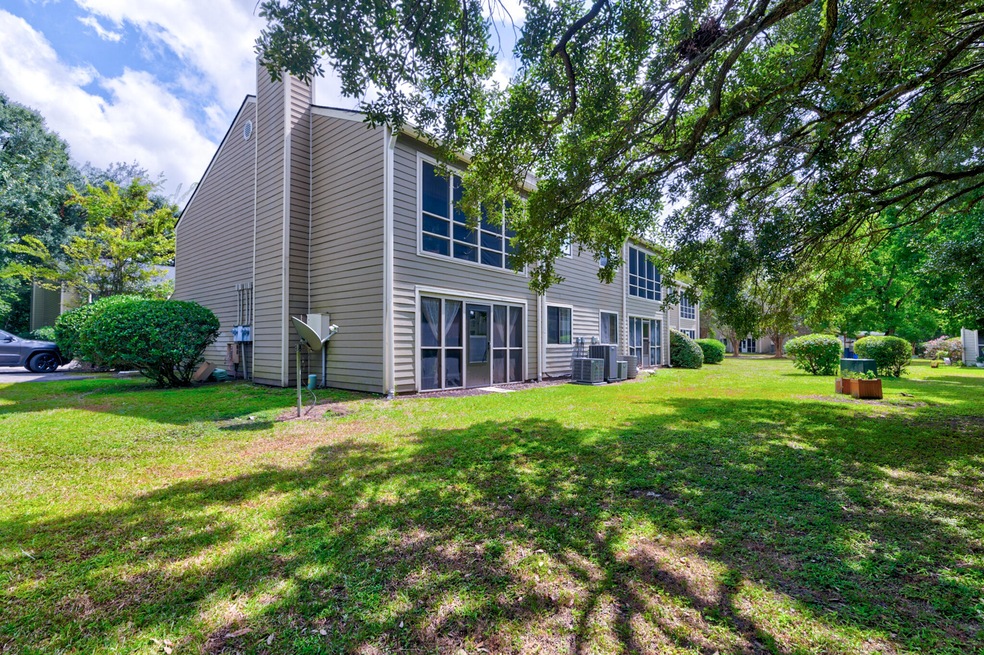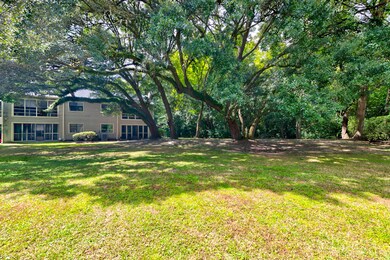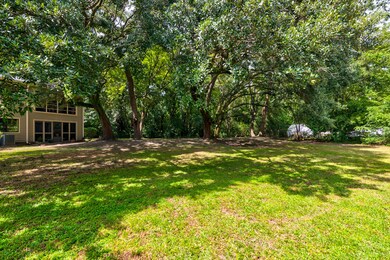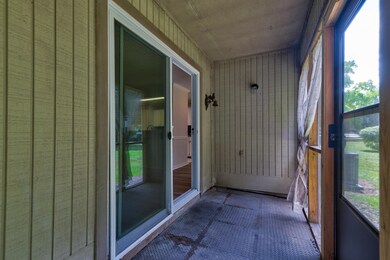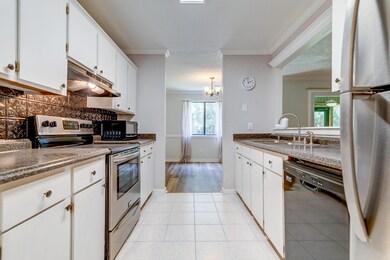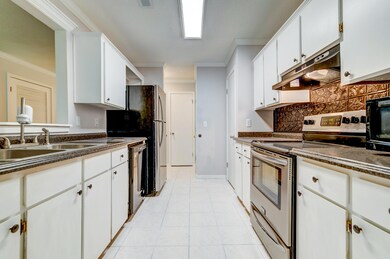
2334 Treescape Dr Unit 2004 Charleston, SC 29414
Highlights
- Boat Ramp
- Tennis Courts
- Formal Dining Room
- Community Pool
- Covered patio or porch
- Walk-In Closet
About This Home
As of December 2024Lovely 1st floor condo in the beautiful community of Ashleytowne Village. This fantastic area boasts of a BOAT RAMP on THE ASHLEY RIVER, pool, RV/Boat storage & tennis courts. Surrounded by lush landscaping, ponds, fountains & Grand Oaks, this pretty one-story condo offers: 2 HUGE OUTDOOR SPACES (one at the front of the home, accessible by both bedrooms, & one at the back with a screened porch and storage closet overlooking a HUGE HOA green space). This turn-key property also holds a: fabulous living room with wood-burning fireplace, separate dining room, open kitchen, with counter seating, 2 nice-sized bedrooms with large closets, a full hall bath & a primary bedroom en suite bathroom and walk-in closet. Current owner has meticulously maintained this adorable home &has just had most of the interior of the home professionally painted.
A new owner will reap the benefits of a 2021 H20 heater & HVAC, 2020 kitchen appliances, 4-year-new LVP flooring, 4-year-new carpet, washer & dryer set & a refrigerator. Expect to be impressed by this fabulous 1st floor condo and pretty neighborhood just minutes from shopping, dining, medical facilities, salons, groceries and all that West Ashley has to offer.
Last Agent to Sell the Property
Carolina One Real Estate License #30504 Listed on: 09/16/2024

Home Details
Home Type
- Single Family
Est. Annual Taxes
- $867
Year Built
- Built in 1984
Lot Details
- Partially Fenced Property
- Privacy Fence
- Level Lot
HOA Fees
- $28 Monthly HOA Fees
Parking
- Off-Street Parking
Home Design
- Slab Foundation
Interior Spaces
- 1,070 Sq Ft Home
- 1-Story Property
- Popcorn or blown ceiling
- Ceiling Fan
- Wood Burning Fireplace
- Entrance Foyer
- Family Room
- Formal Dining Room
- Ceramic Tile Flooring
- Exterior Basement Entry
- Dishwasher
Bedrooms and Bathrooms
- 2 Bedrooms
- Walk-In Closet
- 2 Full Bathrooms
Laundry
- Dryer
- Washer
Outdoor Features
- Covered patio or porch
Schools
- Springfield Elementary School
- C E Williams Middle School
- West Ashley High School
Utilities
- Central Air
- Heat Pump System
Community Details
Overview
- Ashleytowne Village Subdivision
Recreation
- Boat Ramp
- RV or Boat Storage in Community
- Tennis Courts
- Community Pool
Ownership History
Purchase Details
Home Financials for this Owner
Home Financials are based on the most recent Mortgage that was taken out on this home.Purchase Details
Home Financials for this Owner
Home Financials are based on the most recent Mortgage that was taken out on this home.Purchase Details
Similar Homes in Charleston, SC
Home Values in the Area
Average Home Value in this Area
Purchase History
| Date | Type | Sale Price | Title Company |
|---|---|---|---|
| Warranty Deed | $223,000 | None Listed On Document | |
| Warranty Deed | $223,000 | None Listed On Document | |
| Warranty Deed | $151,000 | Cooperative Title Llc | |
| Deed | $88,500 | -- |
Mortgage History
| Date | Status | Loan Amount | Loan Type |
|---|---|---|---|
| Open | $209,605 | FHA | |
| Closed | $209,605 | FHA | |
| Previous Owner | $135,900 | New Conventional |
Property History
| Date | Event | Price | Change | Sq Ft Price |
|---|---|---|---|---|
| 12/06/2024 12/06/24 | Sold | $223,000 | -6.1% | $208 / Sq Ft |
| 09/16/2024 09/16/24 | For Sale | $237,500 | +57.3% | $222 / Sq Ft |
| 12/11/2020 12/11/20 | Sold | $151,000 | -2.6% | $141 / Sq Ft |
| 10/25/2020 10/25/20 | Pending | -- | -- | -- |
| 10/07/2020 10/07/20 | For Sale | $155,000 | -- | $144 / Sq Ft |
Tax History Compared to Growth
Tax History
| Year | Tax Paid | Tax Assessment Tax Assessment Total Assessment is a certain percentage of the fair market value that is determined by local assessors to be the total taxable value of land and additions on the property. | Land | Improvement |
|---|---|---|---|---|
| 2023 | $895 | $6,040 | $0 | $0 |
| 2022 | $807 | $6,040 | $0 | $0 |
| 2021 | $2,462 | $9,060 | $0 | $0 |
| 2020 | $1,670 | $6,070 | $0 | $0 |
| 2019 | $1,530 | $5,270 | $0 | $0 |
| 2017 | $1,465 | $5,270 | $0 | $0 |
| 2016 | $1,420 | $5,270 | $0 | $0 |
| 2015 | $1,359 | $5,270 | $0 | $0 |
| 2014 | $1,528 | $0 | $0 | $0 |
| 2011 | -- | $0 | $0 | $0 |
Agents Affiliated with this Home
-
Susan Arrington

Seller's Agent in 2024
Susan Arrington
Carolina One Real Estate
(843) 324-6165
108 Total Sales
-
Jenn Maher

Buyer's Agent in 2024
Jenn Maher
Coldwell Banker Realty
55 Total Sales
-
Eileen Kolpacke
E
Seller's Agent in 2020
Eileen Kolpacke
Carolina One Real Estate
(843) 556-5800
14 Total Sales
-
Joe Teders

Seller Co-Listing Agent in 2020
Joe Teders
Carolina One Real Estate
(843) 939-0333
36 Total Sales
Map
Source: CHS Regional MLS
MLS Number: 24023926
APN: 358-16-00-278
- 2311 Tall Sail Dr Unit B
- 2314 Treescape Dr Unit 2406
- 2323 Tall Sail Dr Unit F
- 2317 Tall Sail Dr Unit 1005
- 2317 Tall Sail Dr Unit 1007 G
- 2347 Tall Sail Dr Unit J
- 2345 Tall Sail Dr Unit C
- 2333 Tall Sail Dr Unit G 607
- 2335 Tall Sail Dr Unit 508
- 2765 Jobee Dr Unit 1303
- 2383 Erskine Ct
- 2757 Jobee Dr Unit 1101
- 2864 Wofford Rd
- 2437 Rice Pond Rd
- 2233 Glendale Dr
- 2220 Pinehurst Ave
- 2331 Furman Dr
- 4003 Radcliffe Place Dr Unit B6
- 2223 Plainview Rd
- 115 S Ainsdale Dr
