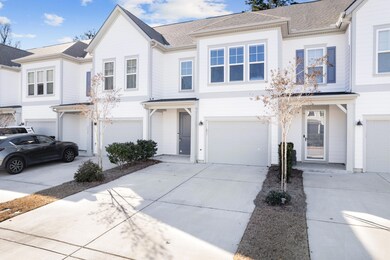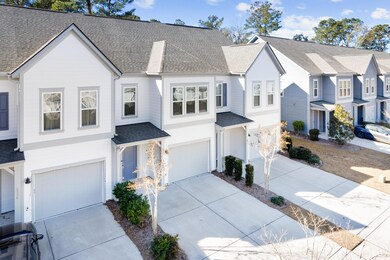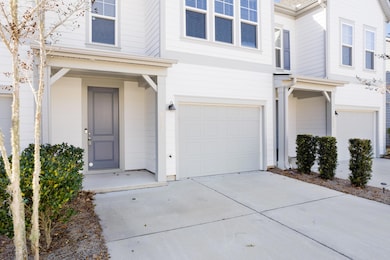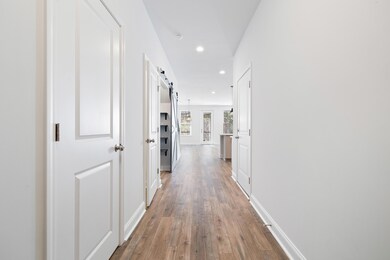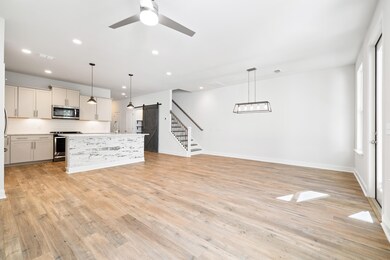
2334 Watchtower Ln Charleston, SC 29414
Highlights
- Wetlands on Lot
- Wooded Lot
- Screened Patio
- Oakland Elementary School Rated A-
- High Ceiling
- Walk-In Closet
About This Home
As of March 2025Welcome to this like new, well-maintained 4 bedroom, 3.5 bath luxury townhome, perfectly situated on serene wetlands in the heart of West Ashley in Marshside Towns of Carolina Bay!!!This spacious townhome offers an open floor plan with ample natural light, modern finishes, custom shiplap, and high-quality fixtures throughout. The gourmet kitchen features quartz counters, stainless steel appliances, upgraded cabinets with pull out shelving and under-cabinet lighting, soft close drawers, and subway tile backsplash. There is plenty of storage space on the first floor with extra shelving in the foyer with a custom barn door.The owners suite includes a luxurious en-suite bathroom with granite counters, oversized tile shower, and walk in closet. There are two additional guest bedrooms with a shared full size bathroom. The laundry room is also located on the second floor. The third floor features the 4th bedroom with en-suite bathroom - perfect for a guest suite, office, or media room.
Enjoy the tranquil views of the wetlands from your private screen porch and patio!
Enjoy the amenities of Carolina Bay all with the convenient location of area schools, shopping, Costco, medical facilities, hospital, restaurants, and 526!!! Carolina Bay offers 3 pools, green spaces, playgrounds, community fire pit, dog park, kayak launch, miles of trails, social events, and much more!! This townhome is a rare find! Don't miss the opportunity to make this stunning property your new home!
Last Agent to Sell the Property
Edge Realty LLC License #130987 Listed on: 01/09/2025
Home Details
Home Type
- Single Family
Est. Annual Taxes
- $2,443
Year Built
- Built in 2020
Lot Details
- 2,178 Sq Ft Lot
- Wooded Lot
HOA Fees
- $60 Monthly HOA Fees
Parking
- 1 Car Garage
Home Design
- Slab Foundation
Interior Spaces
- 2,101 Sq Ft Home
- 3-Story Property
- Smooth Ceilings
- High Ceiling
- Entrance Foyer
- Family Room
- Combination Dining and Living Room
- Laundry Room
Kitchen
- Gas Cooktop
- Microwave
- Dishwasher
- Kitchen Island
Bedrooms and Bathrooms
- 4 Bedrooms
- Walk-In Closet
Outdoor Features
- Wetlands on Lot
- Screened Patio
Schools
- Oakland Elementary School
- C E Williams Middle School
- West Ashley High School
Utilities
- Central Air
- Heating Available
Community Details
- Carolina Bay Subdivision
Ownership History
Purchase Details
Home Financials for this Owner
Home Financials are based on the most recent Mortgage that was taken out on this home.Purchase Details
Home Financials for this Owner
Home Financials are based on the most recent Mortgage that was taken out on this home.Similar Homes in Charleston, SC
Home Values in the Area
Average Home Value in this Area
Purchase History
| Date | Type | Sale Price | Title Company |
|---|---|---|---|
| Deed | $475,000 | None Listed On Document | |
| Deed | $475,000 | None Listed On Document | |
| Deed | $359,415 | None Available |
Mortgage History
| Date | Status | Loan Amount | Loan Type |
|---|---|---|---|
| Open | $458,018 | VA | |
| Closed | $458,018 | VA | |
| Previous Owner | $269,561 | New Conventional |
Property History
| Date | Event | Price | Change | Sq Ft Price |
|---|---|---|---|---|
| 03/06/2025 03/06/25 | Sold | $475,000 | 0.0% | $226 / Sq Ft |
| 01/09/2025 01/09/25 | For Sale | $475,000 | -- | $226 / Sq Ft |
Tax History Compared to Growth
Tax History
| Year | Tax Paid | Tax Assessment Tax Assessment Total Assessment is a certain percentage of the fair market value that is determined by local assessors to be the total taxable value of land and additions on the property. | Land | Improvement |
|---|---|---|---|---|
| 2023 | $2,532 | $15,380 | $0 | $0 |
| 2022 | $2,344 | $15,380 | $0 | $0 |
| 2021 | $5,721 | $15,380 | $0 | $0 |
| 2020 | $179 | $690 | $0 | $0 |
| 2019 | -- | $600 | $0 | $0 |
Agents Affiliated with this Home
-
Caroline Roberts

Seller's Agent in 2025
Caroline Roberts
Edge Realty LLC
(843) 224-3908
49 Total Sales
-
Shawn Cleary
S
Buyer's Agent in 2025
Shawn Cleary
Keller Williams Realty Charleston West Ashley
(713) 878-4783
162 Total Sales
Map
Source: CHS Regional MLS
MLS Number: 25000740
APN: 309-14-00-196
- 924 Trent St
- 886 Friendly Cir
- 2519 Rutherford Way
- 940 E Estates Blvd Unit 7R
- 947 E Estates Blvd Unit C
- 949 E Estates Blvd Unit 303
- 2467 Birkenhead Dr
- 828 Williamsburg Ln
- 2506 Birkenhead Dr
- 2404 Menola Ave
- 2615 Rutherford Way
- 861 Savage Rd
- 2627 Rutherford Way
- 828 Longbranch Dr
- 960 Savage Rd
- 825 Savage Rd
- 1673 Sulgrave Rd
- 2462 Swallow Dr
- 2534 Flamingo Dr
- 738 Olney Rd

