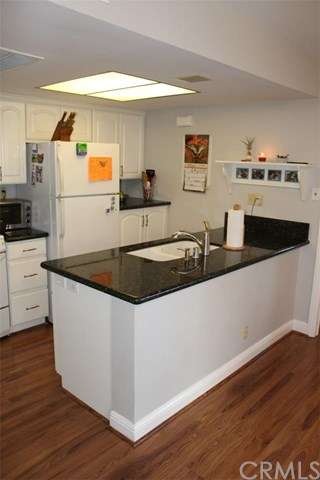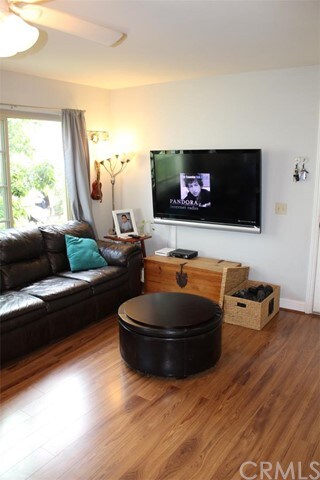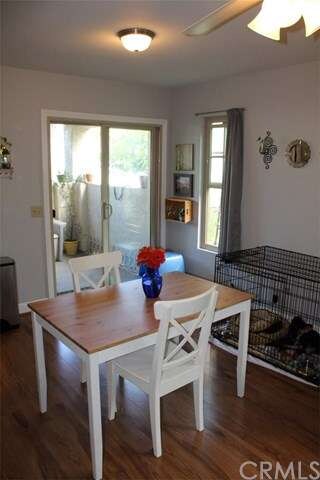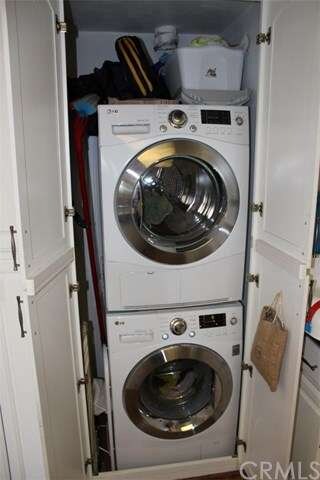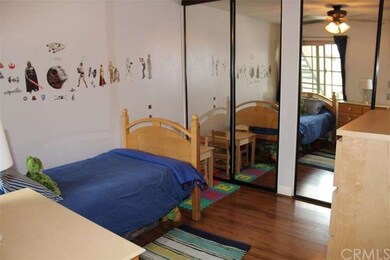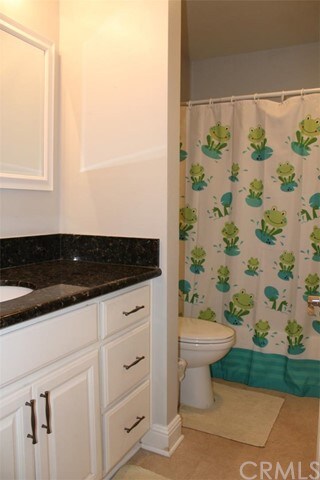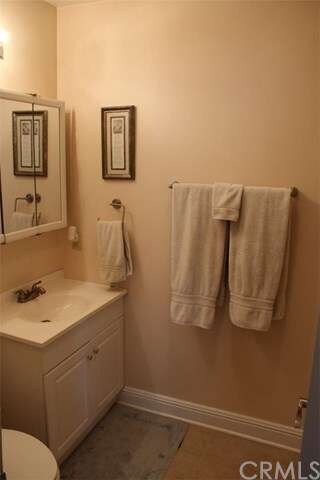
23341 La Crescenta Unit C Mission Viejo, CA 92691
Estimated Value: $509,000 - $562,000
Highlights
- Private Pool
- Two Primary Bedrooms
- Wood Flooring
- Montevideo Elementary School Rated A-
- Clubhouse
- Mediterranean Architecture
About This Home
As of January 2016Check this out Back on The Market! 2 Bedroom/ 2 Bathroom (could be two Masters) , 1 Covered Parking and one assigned space. Remodeled Kitchen & Bathrooms with granite counters (includes Stackable washer & dryer). Beautiful wood floors throughout, complimentary paint. All new windows and slider. Private enclosed Patio area. Perfect Starter home, Investment or downsize...on ground level. Short walk to Community Park and one of Community Pools.
Close to Freeways, Toll Road, Shopping and property goes Mission Viejo High School!!!
A must see.
Property Details
Home Type
- Condominium
Est. Annual Taxes
- $3,476
Year Built
- Built in 1985
Lot Details
- End Unit
- Two or More Common Walls
HOA Fees
Home Design
- Mediterranean Architecture
- Turnkey
- Slab Foundation
- Fire Rated Drywall
- Pre-Cast Concrete Construction
- Stucco
Interior Spaces
- 750 Sq Ft Home
- 1-Story Property
- Ceiling Fan
- Double Pane Windows
- Drapes & Rods
- Window Screens
- Living Room
- L-Shaped Dining Room
- Wood Flooring
Kitchen
- Galley Kitchen
- Breakfast Bar
- Free-Standing Range
- Microwave
- Dishwasher
- Granite Countertops
- Disposal
Bedrooms and Bathrooms
- 2 Bedrooms
- Double Master Bedroom
- Walk-In Closet
- Dressing Area
- 2 Full Bathrooms
Laundry
- Laundry Room
- Stacked Washer and Dryer
Home Security
Parking
- 2 Parking Spaces
- 1 Carport Space
- Parking Available
- Parking Lot
- Assigned Parking
Pool
- Private Pool
- Spa
Outdoor Features
- Enclosed patio or porch
- Exterior Lighting
Utilities
- Forced Air Heating and Cooling System
- Water Heater
- Cable TV Available
Additional Features
- Accessible Parking
- Suburban Location
Listing and Financial Details
- Tax Lot 2
- Tax Tract Number 12066
- Assessor Parcel Number 93183396
Community Details
Overview
- 450 Units
- Las Palmas Association
- Lake Mv Association
Amenities
- Clubhouse
Recreation
- Community Pool
- Community Spa
- Hiking Trails
Security
- Carbon Monoxide Detectors
- Fire and Smoke Detector
Ownership History
Purchase Details
Home Financials for this Owner
Home Financials are based on the most recent Mortgage that was taken out on this home.Purchase Details
Home Financials for this Owner
Home Financials are based on the most recent Mortgage that was taken out on this home.Purchase Details
Home Financials for this Owner
Home Financials are based on the most recent Mortgage that was taken out on this home.Purchase Details
Home Financials for this Owner
Home Financials are based on the most recent Mortgage that was taken out on this home.Purchase Details
Purchase Details
Home Financials for this Owner
Home Financials are based on the most recent Mortgage that was taken out on this home.Purchase Details
Home Financials for this Owner
Home Financials are based on the most recent Mortgage that was taken out on this home.Similar Homes in the area
Home Values in the Area
Average Home Value in this Area
Purchase History
| Date | Buyer | Sale Price | Title Company |
|---|---|---|---|
| Coppola Valerie | -- | None Listed On Document | |
| Hicks Joseph Daniel | -- | None Available | |
| Hicks Joseph Daniel | -- | None Available | |
| Hicks Joseph Daniel | -- | Accommodation | |
| Coppola Valarie Michelle | -- | None Available | |
| Coppola Valarie Michelle | $290,000 | First American Title Company | |
| Millard Jeffrey Michael | -- | None Available | |
| Millard Jeffrey Michael | -- | First American Title Company | |
| Millard Jeffrey Michael | $225,000 | First American Title Company |
Mortgage History
| Date | Status | Borrower | Loan Amount |
|---|---|---|---|
| Open | Coppola Valerie | $235,600 | |
| Previous Owner | Hicks Joseph Daniel | $247,300 | |
| Previous Owner | Coppola Valarie Michelle | $246,500 | |
| Previous Owner | Millard Jeffrey Michael | $6,750 | |
| Previous Owner | Millard Jeffrey Michael | $220,924 | |
| Previous Owner | Mammolite Michael | $113,000 | |
| Previous Owner | Mammolite Michael | $142,200 | |
| Previous Owner | Mammolite Michael | $116,700 | |
| Previous Owner | Mammolite Michael | $95,000 |
Property History
| Date | Event | Price | Change | Sq Ft Price |
|---|---|---|---|---|
| 01/29/2016 01/29/16 | Sold | $290,000 | -1.7% | $387 / Sq Ft |
| 12/18/2015 12/18/15 | Pending | -- | -- | -- |
| 12/14/2015 12/14/15 | Price Changed | $294,900 | -0.7% | $393 / Sq Ft |
| 12/13/2015 12/13/15 | For Sale | $296,900 | 0.0% | $396 / Sq Ft |
| 10/28/2015 10/28/15 | Pending | -- | -- | -- |
| 10/05/2015 10/05/15 | For Sale | $296,900 | -- | $396 / Sq Ft |
Tax History Compared to Growth
Tax History
| Year | Tax Paid | Tax Assessment Tax Assessment Total Assessment is a certain percentage of the fair market value that is determined by local assessors to be the total taxable value of land and additions on the property. | Land | Improvement |
|---|---|---|---|---|
| 2024 | $3,476 | $336,569 | $267,920 | $68,649 |
| 2023 | $3,394 | $329,970 | $262,667 | $67,303 |
| 2022 | $3,262 | $323,500 | $257,516 | $65,984 |
| 2021 | $3,196 | $317,157 | $252,466 | $64,691 |
| 2020 | $3,167 | $313,905 | $249,877 | $64,028 |
| 2019 | $3,102 | $307,750 | $244,977 | $62,773 |
| 2018 | $3,043 | $301,716 | $240,173 | $61,543 |
| 2017 | $2,981 | $295,800 | $235,463 | $60,337 |
| 2016 | $2,416 | $232,994 | $172,492 | $60,502 |
| 2015 | $2,386 | $229,495 | $169,901 | $59,594 |
| 2014 | $2,335 | $225,000 | $166,573 | $58,427 |
Agents Affiliated with this Home
-
Patti VanLeeuwen
P
Seller's Agent in 2016
Patti VanLeeuwen
Landmark Realtors
(949) 470-3600
15 in this area
60 Total Sales
-
Justin Vanleeuwen

Seller Co-Listing Agent in 2016
Justin Vanleeuwen
Landmark Realtors
(949) 874-1488
15 in this area
77 Total Sales
-
Cindy Bistany

Buyer's Agent in 2016
Cindy Bistany
eXp Realty of California Inc
(949) 735-1777
4 in this area
48 Total Sales
Map
Source: California Regional Multiple Listing Service (CRMLS)
MLS Number: OC15218227
APN: 931-833-96
- 23351 La Crescenta Unit B311
- 26065 Las Flores Unit C
- 23391 La Crescenta Unit 270C
- 26205 La Real Unit C
- 26166 Los Viveros Unit 222
- 26284 Via Roble Unit 2
- 26148 Via Pera Unit 4
- 25957 Via Pera Unit C4
- 26428 Via Roble
- 26436 Via Roble Unit 35
- 26258 Via Roble Unit 36
- 22963 Via Cereza Unit 3A
- 26201 Via Roble Unit 1a
- 22792 La Quinta Dr
- 26702 Via Linares
- 22671 Cheryl Way
- 26211 Avenida Deseo
- 22682 Revere Rd
- 22602 Manalastas Dr
- 22612 Rockford Dr
- 23341 La Crescenta Unit 302D
- 23341 La Crescenta Unit A301
- 23341 La Crescenta Unit 303B
- 23341 La Crescenta Unit A
- 23341 La Crescenta Unit D
- 23341 La Crescenta Unit C
- 23341 La Crescenta Unit E
- 23341 La Crescenta Unit B
- 23341 La Crescenta Unit F
- 23365 La Crescenta Unit A
- 23365 La Crescenta Unit 285C
- 23365 La Crescenta Unit B287
- 23365 La Crescenta Unit C
- 23365 La Crescenta Unit D
- 23365 La Crescenta Unit 287B
- 23365 La Crescenta Unit 288A
- 23351 La Crescenta Unit A309
- 23351 La Crescenta Unit E310
- 23351 La Crescenta Unit 309A
- 23351 La Crescenta Unit C
