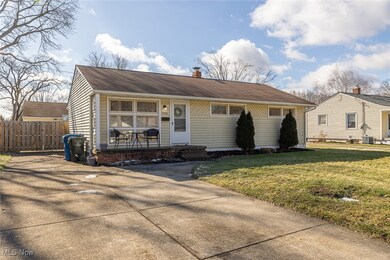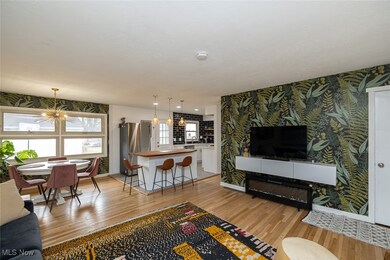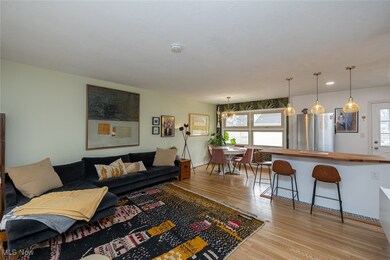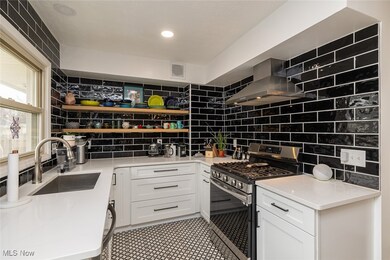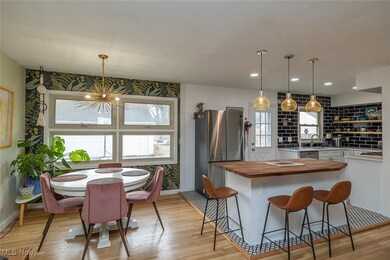
23341 Olmsted Dr North Olmsted, OH 44070
Highlights
- No HOA
- Porch
- Public Transportation
- 2 Car Detached Garage
- Patio
- Forced Air Heating and Cooling System
About This Home
As of March 2025You don't want to miss this meticulously updated Ranch on a quiet cul de sac. Over the last 3 years this beautiful home has been completely renovated with the perfect touches. Gorgeous original hardwood floors have been refinished throughout. Kitchen has been renovated opening it up, to living and dining space. Including quartz counters, subway tile backsplash, shaker soft close cabinetry, stainless steel deep under-mount sink, stainless steel hood, large island with butcher block top, new tile flooring. Your full bath has a new soaker tub, tile surround and toilet. All new appliances (refrigerator, gas stove, dishwasher, garbage disposal, washer, and dryer). Enjoy the wooden privacy fence in the large yard. New gutters on home and garage. The oversized 2 car garage offers plenty of space for additional storage. New hot water heater. Plus new plumbing; sewer main drain, new kitchen drain, sump pump well, sump pump. Double your living space by refinishing the large open basement. Hurry and schedule a showing today!
Last Agent to Sell the Property
EXP Realty, LLC. Brokerage Email: sylvia@incteamrealestate.com 216-316-1893 License #411497 Listed on: 02/06/2025

Home Details
Home Type
- Single Family
Est. Annual Taxes
- $4,097
Year Built
- Built in 1955
Lot Details
- 0.29 Acre Lot
- Lot Dimensions are 65x195
- Wood Fence
Parking
- 2 Car Detached Garage
Home Design
- Fiberglass Roof
- Asphalt Roof
- Vinyl Siding
Interior Spaces
- 1,056 Sq Ft Home
- 1-Story Property
Kitchen
- Range
- Dishwasher
Bedrooms and Bathrooms
- 3 Main Level Bedrooms
- 1 Full Bathroom
Laundry
- Dryer
- Washer
Unfinished Basement
- Basement Fills Entire Space Under The House
- Laundry in Basement
Outdoor Features
- Patio
- Porch
Utilities
- Forced Air Heating and Cooling System
- Heating System Uses Gas
Community Details
- No Home Owners Association
- Public Transportation
Listing and Financial Details
- Assessor Parcel Number 231-08-065
Ownership History
Purchase Details
Home Financials for this Owner
Home Financials are based on the most recent Mortgage that was taken out on this home.Purchase Details
Home Financials for this Owner
Home Financials are based on the most recent Mortgage that was taken out on this home.Purchase Details
Home Financials for this Owner
Home Financials are based on the most recent Mortgage that was taken out on this home.Purchase Details
Purchase Details
Purchase Details
Similar Homes in the area
Home Values in the Area
Average Home Value in this Area
Purchase History
| Date | Type | Sale Price | Title Company |
|---|---|---|---|
| Warranty Deed | $244,000 | Newman Title | |
| Warranty Deed | $176,705 | Servicelink | |
| Warranty Deed | $175,000 | Guardian Title | |
| Deed | -- | -- | |
| Deed | -- | -- | |
| Deed | -- | -- |
Mortgage History
| Date | Status | Loan Amount | Loan Type |
|---|---|---|---|
| Open | $231,800 | Credit Line Revolving | |
| Previous Owner | $40,000 | Credit Line Revolving | |
| Previous Owner | $141,364 | New Conventional |
Property History
| Date | Event | Price | Change | Sq Ft Price |
|---|---|---|---|---|
| 03/07/2025 03/07/25 | Sold | $244,000 | +12.4% | $231 / Sq Ft |
| 02/11/2025 02/11/25 | Pending | -- | -- | -- |
| 02/06/2025 02/06/25 | For Sale | $217,000 | +24.0% | $205 / Sq Ft |
| 07/06/2021 07/06/21 | Sold | $175,000 | +6.1% | $96 / Sq Ft |
| 06/22/2021 06/22/21 | Pending | -- | -- | -- |
| 06/21/2021 06/21/21 | For Sale | $164,900 | -- | $90 / Sq Ft |
Tax History Compared to Growth
Tax History
| Year | Tax Paid | Tax Assessment Tax Assessment Total Assessment is a certain percentage of the fair market value that is determined by local assessors to be the total taxable value of land and additions on the property. | Land | Improvement |
|---|---|---|---|---|
| 2024 | $4,097 | $59,780 | $14,315 | $45,465 |
| 2023 | $3,808 | $46,620 | $11,480 | $35,140 |
| 2022 | $3,787 | $46,620 | $11,480 | $35,140 |
| 2021 | $2,784 | $46,620 | $11,480 | $35,140 |
| 2020 | $2,580 | $39,830 | $9,800 | $30,030 |
| 2019 | $2,511 | $113,800 | $28,000 | $85,800 |
| 2018 | $2,465 | $39,830 | $9,800 | $30,030 |
| 2017 | $2,423 | $35,980 | $10,780 | $25,200 |
| 2016 | $2,402 | $35,980 | $10,780 | $25,200 |
| 2015 | $2,292 | $35,980 | $10,780 | $25,200 |
| 2014 | $2,292 | $34,580 | $10,360 | $24,220 |
Agents Affiliated with this Home
-
Sylvia Incorvaia

Seller's Agent in 2025
Sylvia Incorvaia
EXP Realty, LLC.
(216) 316-1893
52 in this area
2,690 Total Sales
-
Alesia Freet

Buyer's Agent in 2025
Alesia Freet
Russell Real Estate Services
(330) 807-3004
1 in this area
38 Total Sales
-
Lisa Hocking

Seller's Agent in 2021
Lisa Hocking
81 West Realty, LLC.
(440) 476-1930
4 in this area
56 Total Sales
-
Dion Hocking
D
Seller Co-Listing Agent in 2021
Dion Hocking
81 West Realty, LLC.
(440) 476-2132
3 in this area
48 Total Sales
Map
Source: MLS Now
MLS Number: 5097132
APN: 231-08-065
- 3261 Bridgeport Dr
- 23593 Carriage Ln
- 3019 Clague Rd
- 23822 Ambour Dr
- 22968 Maple Ridge Rd Unit 203
- 23267 Marion Rd
- 3475 Clague Rd
- 4352 W 227th St
- 3675 Clague Rd
- 24093 Maple Ridge Rd
- 4019 W 226th St
- 24036 Vincent Dr
- 24065 Fairlawn Dr
- 24195 Rosita Ln
- 23492 Wingedfoot Dr
- 24228 Stonehedge Dr
- 4558 W 224th St
- 4171 W 222nd St
- 23289 Fox Run
- 4840 W 228th St

