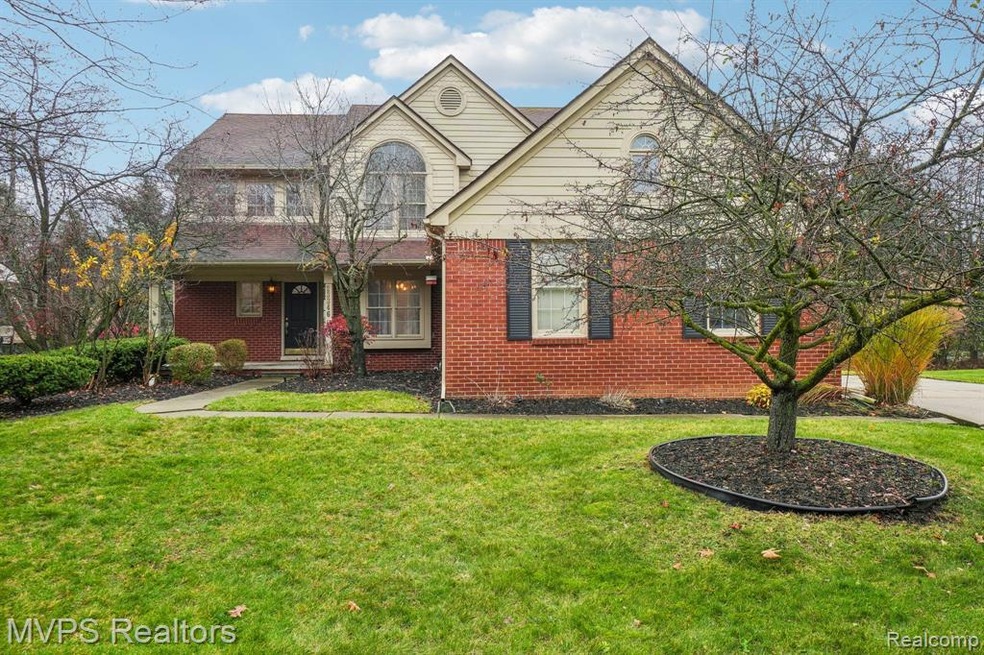
$430,000
- 3 Beds
- 2 Baths
- 1,602 Sq Ft
- 44855 Yorkshire Dr
- Novi, MI
This meticulously maintained original-owner ranch showcases true pride of ownership. One of the few homes in the neighborhood with a spacious first-floor laundry room offering abundant storage. Recent updates include new vinyl Thermopane windows and a sliding glass door, a fully remodeled kitchen featuring custom cabinetry, under-cabinet lighting, granite countertops, luxury vinyl plank flooring
James Wolfe Century 21 Curran & Oberski
