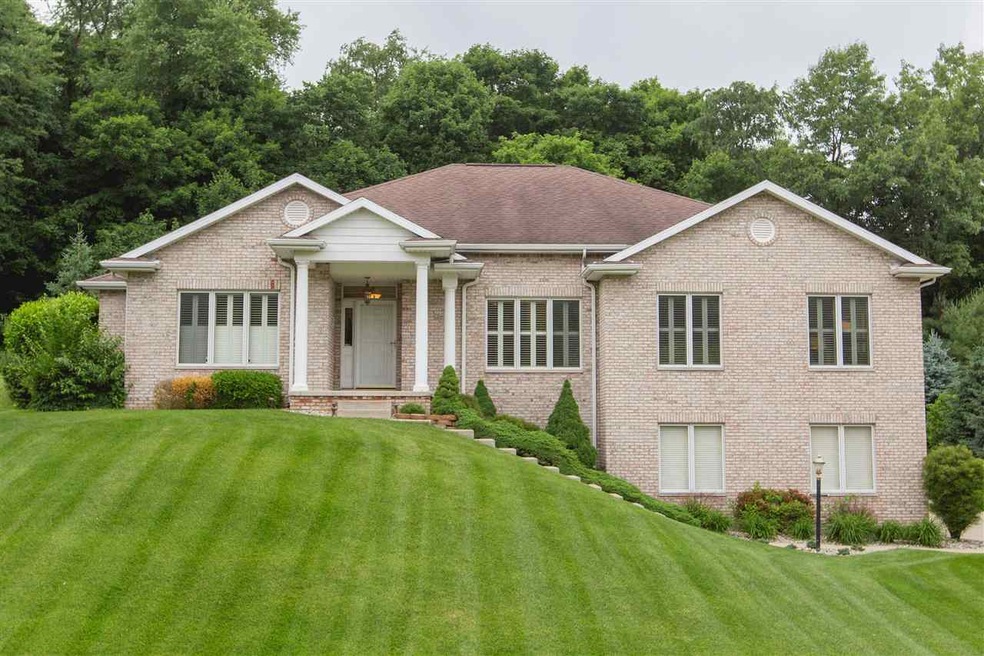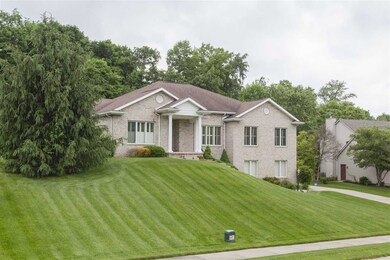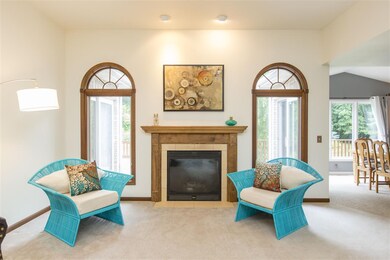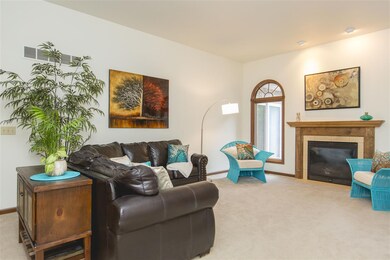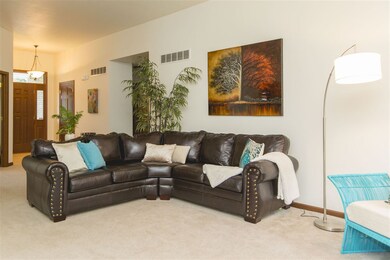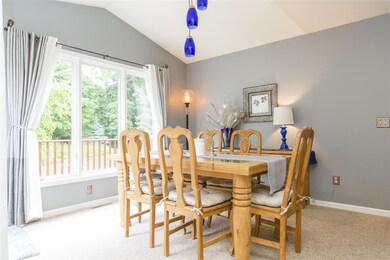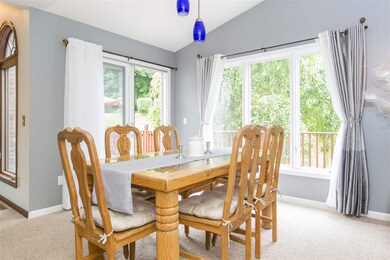
2335 Autumn Trails Dr Mishawaka, IN 46544
Highlights
- 3 Car Attached Garage
- Walk-In Closet
- 1-Story Property
- Elm Road Elementary School Rated A
- Kitchen Island
- Attic Fan
About This Home
As of August 2018Get in quick and don't let this home slip by, Michiana! This 5 bedroom, 3 full bath home is move-in ready. Complete with a screened in porch that looks out to the back of Blair Hills woods.The kitchen has custom cabinets and granite counter tops, a beautiful island with large breakfast bar. There's also a built in bench giving you plenty of entertaining space. The office comes complete with built in floor to ceiling shelves and cabinets. Custom tilted shutters in the living room allow you to enjoy as much or as little sunshine as you desire. 3 car heated garage with Coleman storage and a workbench perfect for a handyman or growing family. A gorgeous finished walkout basement completes this home with wood beams across the ceiling and a custom kitchenette. Call your agent today to see this immaculate home because finding you a home is all about YOU!
Home Details
Home Type
- Single Family
Est. Annual Taxes
- $2,886
Year Built
- Built in 2002
Lot Details
- 0.64 Acre Lot
- Lot Dimensions are 151x186
HOA Fees
- $29 Monthly HOA Fees
Parking
- 3 Car Attached Garage
Home Design
- Brick Exterior Construction
Interior Spaces
- 1-Story Property
- Living Room with Fireplace
- Attic Fan
- Security System Leased
- Kitchen Island
Bedrooms and Bathrooms
- 5 Bedrooms
- Walk-In Closet
Finished Basement
- Walk-Out Basement
- Basement Fills Entire Space Under The House
- 1 Bathroom in Basement
- 3 Bedrooms in Basement
Schools
- Elm Road Elementary School
- Grissom Middle School
- Penn High School
Utilities
- Forced Air Heating and Cooling System
Community Details
- Autumn Ridge Subdivision
Listing and Financial Details
- Assessor Parcel Number 71-09-22-480-007.000-022
Ownership History
Purchase Details
Home Financials for this Owner
Home Financials are based on the most recent Mortgage that was taken out on this home.Purchase Details
Home Financials for this Owner
Home Financials are based on the most recent Mortgage that was taken out on this home.Purchase Details
Home Financials for this Owner
Home Financials are based on the most recent Mortgage that was taken out on this home.Similar Homes in Mishawaka, IN
Home Values in the Area
Average Home Value in this Area
Purchase History
| Date | Type | Sale Price | Title Company |
|---|---|---|---|
| Warranty Deed | $292,040 | Metropolitan Title | |
| Warranty Deed | -- | Metropolitan Title | |
| Warranty Deed | -- | Meridian Title Corp |
Mortgage History
| Date | Status | Loan Amount | Loan Type |
|---|---|---|---|
| Open | $336,000 | VA | |
| Closed | $290,648 | VA | |
| Closed | $290,648 | VA | |
| Closed | $298,000 | VA | |
| Closed | $298,000 | VA | |
| Previous Owner | $236,000 | New Conventional |
Property History
| Date | Event | Price | Change | Sq Ft Price |
|---|---|---|---|---|
| 08/27/2018 08/27/18 | Sold | $358,000 | -0.8% | $101 / Sq Ft |
| 07/31/2018 07/31/18 | Pending | -- | -- | -- |
| 07/17/2018 07/17/18 | Price Changed | $361,000 | -1.1% | $102 / Sq Ft |
| 06/15/2018 06/15/18 | For Sale | $365,000 | +23.7% | $103 / Sq Ft |
| 04/27/2012 04/27/12 | Sold | $295,000 | -6.3% | $120 / Sq Ft |
| 03/29/2012 03/29/12 | Pending | -- | -- | -- |
| 02/08/2012 02/08/12 | For Sale | $315,000 | -- | $128 / Sq Ft |
Tax History Compared to Growth
Tax History
| Year | Tax Paid | Tax Assessment Tax Assessment Total Assessment is a certain percentage of the fair market value that is determined by local assessors to be the total taxable value of land and additions on the property. | Land | Improvement |
|---|---|---|---|---|
| 2024 | $4,285 | $419,400 | $77,000 | $342,400 |
| 2023 | $4,285 | $428,500 | $77,000 | $351,500 |
| 2022 | $3,472 | $347,200 | $77,000 | $270,200 |
| 2021 | $3,256 | $325,600 | $77,000 | $248,600 |
| 2020 | $3,256 | $325,600 | $77,000 | $248,600 |
| 2019 | $3,286 | $328,600 | $77,000 | $251,600 |
| 2018 | $2,944 | $281,100 | $77,000 | $204,100 |
| 2017 | $2,886 | $263,300 | $64,100 | $199,200 |
| 2016 | $3,011 | $265,600 | $64,100 | $201,500 |
| 2014 | $3,136 | $267,000 | $64,100 | $202,900 |
Agents Affiliated with this Home
-
Diane Bennett

Seller's Agent in 2018
Diane Bennett
Inspired Homes Indiana
(574) 968-4236
52 Total Sales
-
Donna Rowe

Buyer's Agent in 2018
Donna Rowe
Coldwell Banker Real Estate Group
(574) 340-3538
82 Total Sales
-
K
Seller's Agent in 2012
Kathy Platt
Cressy & Everett - South Bend
-
M
Buyer's Agent in 2012
Monique Snelson
At Home Realty Group
Map
Source: Indiana Regional MLS
MLS Number: 201825792
APN: 71-09-22-480-007.000-022
- 953 Handlebar Rd
- 1018 Wheatstone Dr
- 1012 Bowdoin Dr
- 2001 Poppy Ct
- 1928 Tea Rose Ln
- 1916 Wild Rose Ln
- 1927 Miniature Rose Ln
- 840 Greenmount Ct
- 14730 Dragoon Trail
- 1713 S Merrifield Ave
- 59483 Clover Rd
- 1701 S Merrifield Ave
- 3313 Falling Oak Dr
- 508 E Dragoon Trail
- 732 Conner Dr
- 307 Kings Ct
- 439 E 17th St
- 16112 Ireland Rd
- 16368 Petro Dr
- 3717 Bremen Hwy
