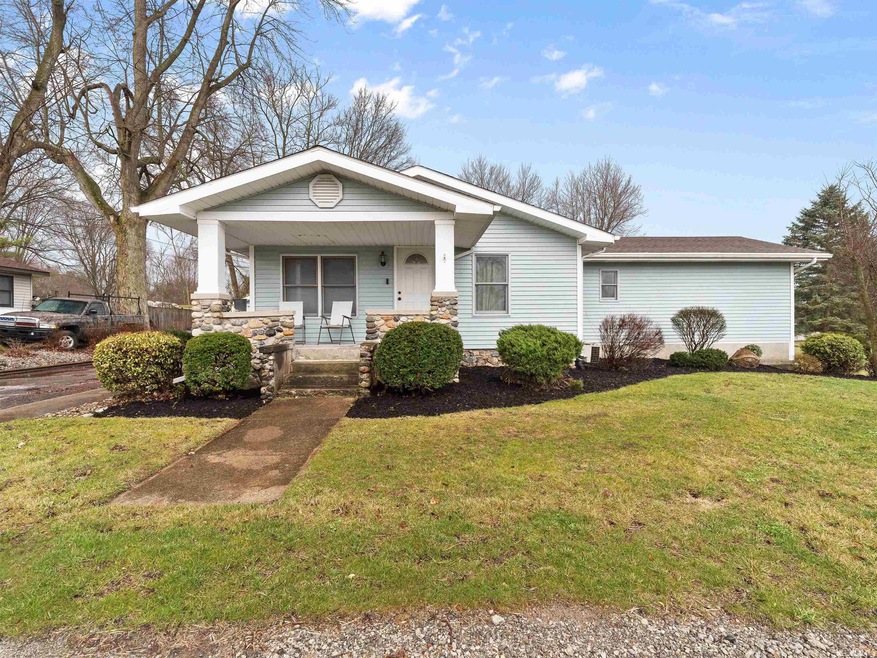
2335 Edgerton St Huntertown, IN 46748
Highlights
- Primary Bedroom Suite
- Ranch Style House
- Forced Air Heating and Cooling System
- Carroll Middle School Rated A-
- 2 Car Detached Garage
- Gas Log Fireplace
About This Home
As of July 2025BACK ON THE MARKET!! Check out this unique 3 bedroom/2 full bath home in Huntertown. Lots of character!! This home sits of .4 acres yet has a very private feel to it. The main level living room area is accented by a gas log fireplace and opens into the dining room area. The kitchen area has a good amount windows and an area with additional countertop space to prepare meals. Master bedroom en suite on the main level has a walk in closet and garden tub. Two additional bedrooms on the main level with another full bath. In the basement you will find a LARGE additional living area great for entertaining. Additional spaces could be used for an office space or recreation area. You will LOVE the outdoor environment with HUGE deck that offers tons of privacy and overlooks a good sized yard. Two car detached garage and large shed for ample storage space. This home is in a great location and is in the popular Northwest Allen County school district. Easy access to shopping, restaurants, and entertainment. This is a great home, schedule your showing today!!
Last Agent to Sell the Property
Coldwell Banker Real Estate Group Listed on: 04/04/2025

Home Details
Home Type
- Single Family
Est. Annual Taxes
- $1,400
Year Built
- Built in 1933
Lot Details
- 0.4 Acre Lot
- Lot Dimensions are 150x115
- Sloped Lot
Parking
- 2 Car Detached Garage
Home Design
- Ranch Style House
- Stone Exterior Construction
- Vinyl Construction Material
Interior Spaces
- Gas Log Fireplace
- Living Room with Fireplace
- Finished Basement
Bedrooms and Bathrooms
- 3 Bedrooms
- Primary Bedroom Suite
- 2 Full Bathrooms
Schools
- Huntertown Elementary School
- Carroll Middle School
- Carroll High School
Utilities
- Forced Air Heating and Cooling System
- Heating System Uses Gas
Listing and Financial Details
- Assessor Parcel Number 02-02-18-277-001.001-058
Ownership History
Purchase Details
Home Financials for this Owner
Home Financials are based on the most recent Mortgage that was taken out on this home.Similar Homes in the area
Home Values in the Area
Average Home Value in this Area
Purchase History
| Date | Type | Sale Price | Title Company |
|---|---|---|---|
| Warranty Deed | -- | Metropolitan Title Of In |
Mortgage History
| Date | Status | Loan Amount | Loan Type |
|---|---|---|---|
| Open | $169,000 | New Conventional |
Property History
| Date | Event | Price | Change | Sq Ft Price |
|---|---|---|---|---|
| 07/28/2025 07/28/25 | Sold | $275,000 | -3.5% | $128 / Sq Ft |
| 06/28/2025 06/28/25 | Pending | -- | -- | -- |
| 06/26/2025 06/26/25 | Price Changed | $285,000 | -1.4% | $133 / Sq Ft |
| 06/14/2025 06/14/25 | For Sale | $289,000 | 0.0% | $135 / Sq Ft |
| 05/13/2025 05/13/25 | Pending | -- | -- | -- |
| 04/25/2025 04/25/25 | Price Changed | $289,000 | -1.7% | $135 / Sq Ft |
| 04/16/2025 04/16/25 | Price Changed | $294,000 | -1.7% | $137 / Sq Ft |
| 04/04/2025 04/04/25 | For Sale | $299,000 | -- | $139 / Sq Ft |
Tax History Compared to Growth
Tax History
| Year | Tax Paid | Tax Assessment Tax Assessment Total Assessment is a certain percentage of the fair market value that is determined by local assessors to be the total taxable value of land and additions on the property. | Land | Improvement |
|---|---|---|---|---|
| 2024 | -- | $197,700 | $29,400 | $168,300 |
Agents Affiliated with this Home
-
Scott Jester

Seller's Agent in 2025
Scott Jester
Coldwell Banker Real Estate Group
(260) 223-3838
122 Total Sales
-
Carla Gerber

Buyer's Agent in 2025
Carla Gerber
Rockfield Realty Group
(260) 433-3157
8 Total Sales
Map
Source: Indiana Regional MLS
MLS Number: 202511480
APN: 02-02-18-277-001.001-058
- Integrity 2080S Plan at Emrich Hills
- 1472 Pyke Grove Pass
- 2115 Myers Dr
- 16000 Lima Rd
- 1492 Monte Carlo Dr
- 14915 Gemini Dr
- 1480 Monte Carlo Dr
- 1466 Monte Carlo Dr
- 1611 Pheasant Run
- 15819 Torino Cove
- 1415 Marsh Deer Run
- 1410 Bearhollow Dr
- 15433 Brimwillow Dr
- 1308 Marsh Deer Run
- 1423 Herdsman Blvd
- 15462 Brimwillow Dr
- 15384 Brimwillow Dr
- 1455 Herdsman Blvd
- 15360 Brimwillow Dr
- 1286 Herdsman Blvd






