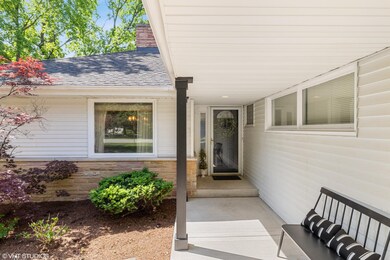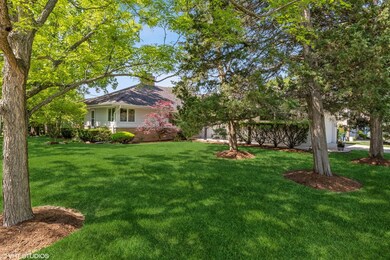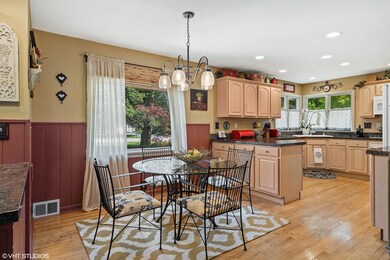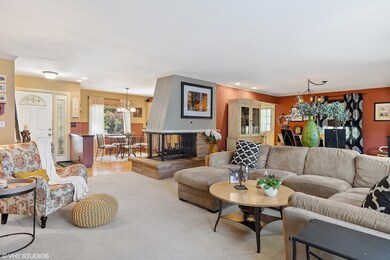
2335 Fir St Glenview, IL 60025
Estimated Value: $773,000 - $905,828
Highlights
- Open Floorplan
- Property is near a park
- Wood Flooring
- Pleasant Ridge Elementary School Rated A-
- Ranch Style House
- Heated Sun or Florida Room
About This Home
As of May 2022*Multiple Offers. Highest and best called for by Monday 3/7 @ 5pm.* Welcome to this Swainwood area beauty with over 3,000 sqft. of finished living space! Enjoy the original open concept design along with a finished basement! It is very difficult to get your hands on single level living, in the Swainwood area, with this much finished space! Three bedrooms with two full bathrooms upstairs, including a primary ensuite with double vanity for your convenience, as well as another bedroom and half bath on the lower level. Enjoy the two sided fireplace separating the living room and kitchen, naturally warming the space and providing a beautiful focal point. Enjoy the natural light in the sunroom that connects to the outdoor patio and private backyard. The lower level is very large offering a family room, game area, bar space, bedroom, half bath, laundry room, and tons of storage! Don't miss out on this one! Walk to most of Glenview's finest attractions. Roosevelt Park, pool, playground, restaurants, shopping, schools, library and more!
Last Agent to Sell the Property
eXp Realty, LLC License #475183324 Listed on: 03/04/2022

Last Buyer's Agent
Raechel Langenbach
Coldwell Banker Realty License #475159101

Home Details
Home Type
- Single Family
Est. Annual Taxes
- $9,361
Year Built
- Built in 1955
Lot Details
- 8,969 Sq Ft Lot
- Paved or Partially Paved Lot
Parking
- 2 Car Attached Garage
- Garage Transmitter
- Garage Door Opener
- Driveway
- Parking Space is Owned
Home Design
- Ranch Style House
- Frame Construction
- Asphalt Roof
- Concrete Perimeter Foundation
Interior Spaces
- 3,088 Sq Ft Home
- Open Floorplan
- Wood Burning Fireplace
- Family Room
- Living Room with Fireplace
- Combination Dining and Living Room
- Heated Sun or Florida Room
Kitchen
- Range
- Microwave
- Dishwasher
Flooring
- Wood
- Partially Carpeted
Bedrooms and Bathrooms
- 3 Bedrooms
- 4 Potential Bedrooms
- Bathroom on Main Level
- Dual Sinks
- Separate Shower
Laundry
- Laundry Room
- Dryer
- Washer
Finished Basement
- Basement Fills Entire Space Under The House
- Finished Basement Bathroom
Outdoor Features
- Patio
- Porch
Location
- Property is near a park
Utilities
- Forced Air Heating and Cooling System
- Lake Michigan Water
Community Details
- Tennis Courts
- Community Pool
Ownership History
Purchase Details
Home Financials for this Owner
Home Financials are based on the most recent Mortgage that was taken out on this home.Purchase Details
Home Financials for this Owner
Home Financials are based on the most recent Mortgage that was taken out on this home.Purchase Details
Purchase Details
Similar Homes in Glenview, IL
Home Values in the Area
Average Home Value in this Area
Purchase History
| Date | Buyer | Sale Price | Title Company |
|---|---|---|---|
| Kopach Michael A | $378,500 | -- | |
| Altrix Corp | $146,666 | First American Title Ins Co | |
| Castaldo Michelle Louise | -- | -- |
Mortgage History
| Date | Status | Borrower | Loan Amount |
|---|---|---|---|
| Closed | Kopach Michael A | $50,000 | |
| Open | Kopach Michael A | $270,000 | |
| Closed | Kopach Michael A | $300,000 | |
| Closed | Kopach Michael A | $100,000 | |
| Closed | Kopach Michael A | $75,000 | |
| Closed | Kopach Michael A | $292,000 | |
| Closed | Kopach Michael A | $293,000 | |
| Closed | Kopach Michael A | $45,000 | |
| Closed | Kopach Michael A | $300,000 |
Property History
| Date | Event | Price | Change | Sq Ft Price |
|---|---|---|---|---|
| 05/31/2022 05/31/22 | Sold | $651,000 | +1.7% | $211 / Sq Ft |
| 03/08/2022 03/08/22 | Pending | -- | -- | -- |
| 03/04/2022 03/04/22 | For Sale | $639,900 | -- | $207 / Sq Ft |
Tax History Compared to Growth
Tax History
| Year | Tax Paid | Tax Assessment Tax Assessment Total Assessment is a certain percentage of the fair market value that is determined by local assessors to be the total taxable value of land and additions on the property. | Land | Improvement |
|---|---|---|---|---|
| 2024 | $14,751 | $65,101 | $14,349 | $50,752 |
| 2023 | $14,751 | $65,101 | $14,349 | $50,752 |
| 2022 | $14,751 | $72,000 | $14,349 | $57,651 |
| 2021 | $9,416 | $41,163 | $11,658 | $29,505 |
| 2020 | $9,361 | $41,163 | $11,658 | $29,505 |
| 2019 | $9,574 | $49,332 | $11,658 | $37,674 |
| 2018 | $11,330 | $52,697 | $10,089 | $42,608 |
| 2017 | $11,041 | $52,697 | $10,089 | $42,608 |
| 2016 | $10,619 | $52,697 | $10,089 | $42,608 |
| 2015 | $10,583 | $47,062 | $8,071 | $38,991 |
| 2014 | $10,402 | $47,062 | $8,071 | $38,991 |
| 2013 | $10,071 | $47,062 | $8,071 | $38,991 |
Agents Affiliated with this Home
-
I. Michael Kroll

Seller's Agent in 2022
I. Michael Kroll
eXp Realty, LLC
(224) 542-0358
1 in this area
20 Total Sales
-

Buyer's Agent in 2022
Raechel Langenbach
Coldwell Banker Realty
(773) 405-5801
Map
Source: Midwest Real Estate Data (MRED)
MLS Number: 11338990
APN: 04-34-202-041-0000
- 2300 Swainwood Dr
- 2114 Prairie St
- 2362 Dewes St
- 960 Shermer Rd Unit 2
- 956 Shermer Rd Unit 14
- 2688 Independence Ave
- 2135 Henley St
- 1619 Patriot Blvd
- 1220 Depot St Unit 112
- 1220 Depot St Unit 211
- 1699 Bluestem Ln Unit 1
- 1251 Pine St
- 1724 Bluestem Ln Unit 2
- 2862 Commons Dr
- 2701 Commons Dr Unit 409
- 921 Harlem Ave Unit 1
- 2232 Central Rd
- 2750 Commons Dr Unit 412
- 1820 Henley St
- 1305 Sleepy Hollow Rd






