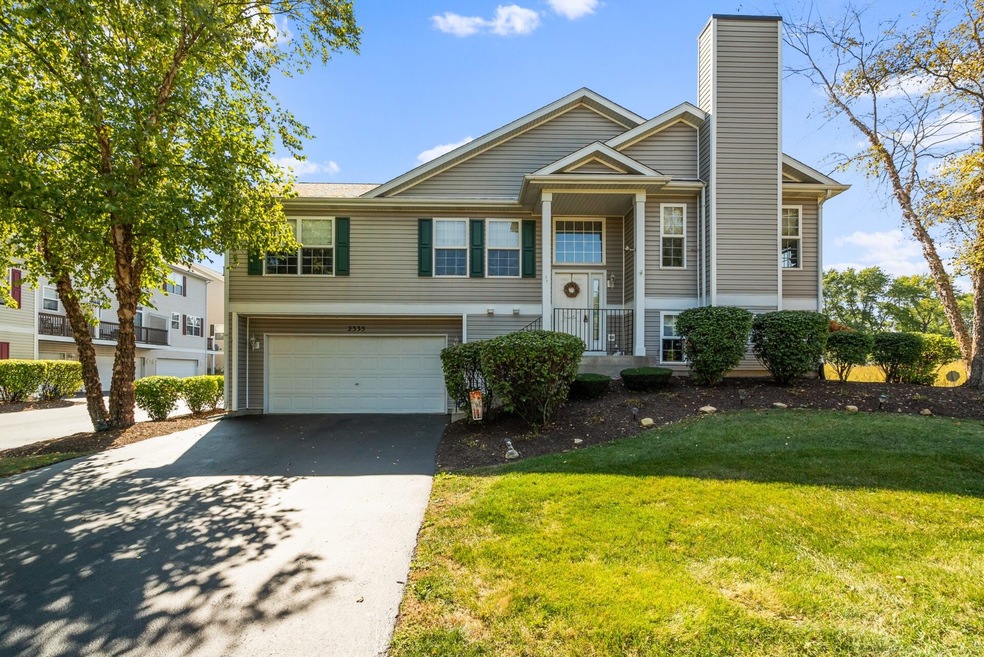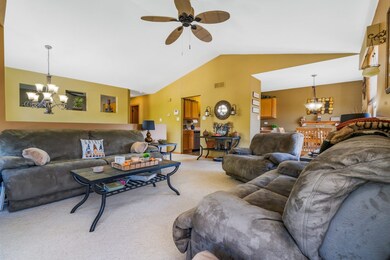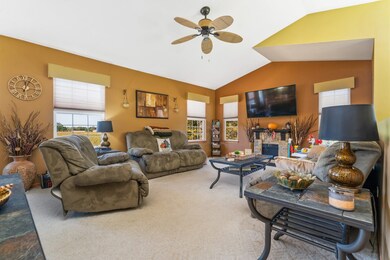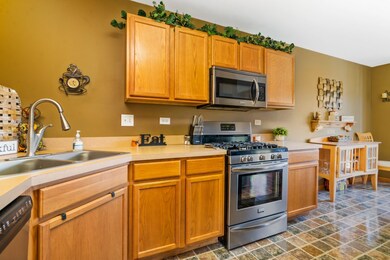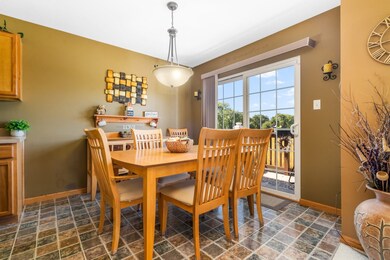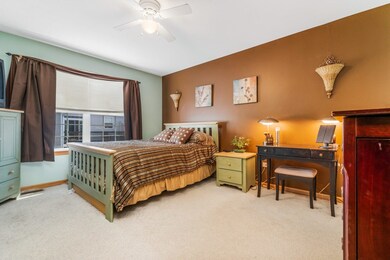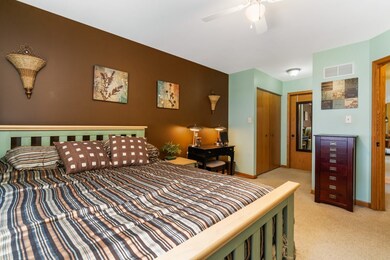
2335 Graystone Dr Unit 6 Joliet, IL 60431
Estimated Value: $279,000 - $288,000
Highlights
- Attached Garage
- Plainfield Central High School Rated A-
- Combination Kitchen and Dining Room
About This Home
As of November 2021This well maintained townhome is now on the market and move-in ready for the next homeowner! It features 3 bedrooms and 2 full baths, a den, updated fixtures, blinds throughout, and it backs up to a large open field for added privacy! The family room has vaulted ceilings with a decorative overhead fan and lots of natural light pouring in the room. The eat-in kitchen features newer appliances (2017) with a new disposal (2021), and a sliding door which leads out to the deck, where you can enjoy watching the sunset over the field after a long day! The master bedroom is spacious and has an overhead fan. The lower level of the home is a great option for someone who maybe looking for added living space and additional privacy because the 3rd bedroom is located in the lower level along with a full bath, and an additional living room area. An added bonus is that this home is equipped with a gas chimney where a fireplace can be added at a later date. There is a new furnace and a/c unit (2020), too! For added security there is an ADT alarm system with their newest model. Not to mention, this home is also located close to shopping, restaurants, and interstate access!
Last Agent to Sell the Property
Crosstown REALTORS Inc License #471020896 Listed on: 09/30/2021
Townhouse Details
Home Type
- Townhome
Est. Annual Taxes
- $5,242
Year Built
- 2002
Lot Details
- 5,663
HOA Fees
- $130 per month
Parking
- Attached Garage
- Driveway
- Parking Included in Price
Home Design
- Vinyl Siding
Interior Spaces
- Blinds
- Combination Kitchen and Dining Room
Community Details
Overview
- Nemanich Consulting Association, Phone Number (815) 609-2330
- Property managed by Wexford Towns
Pet Policy
- Pets Allowed
Ownership History
Purchase Details
Home Financials for this Owner
Home Financials are based on the most recent Mortgage that was taken out on this home.Purchase Details
Home Financials for this Owner
Home Financials are based on the most recent Mortgage that was taken out on this home.Similar Homes in the area
Home Values in the Area
Average Home Value in this Area
Purchase History
| Date | Buyer | Sale Price | Title Company |
|---|---|---|---|
| Sitoluicdo Evan | $235,000 | Fidelity National Title | |
| Mcleroy Laura | $150,500 | First American Title |
Mortgage History
| Date | Status | Borrower | Loan Amount |
|---|---|---|---|
| Open | Sitoluicdo Evan | $199,750 | |
| Previous Owner | Bolte Laura | $116,233 | |
| Previous Owner | Mcleroy Laura A | $130,800 | |
| Previous Owner | Mcleroy Laura | $130,800 |
Property History
| Date | Event | Price | Change | Sq Ft Price |
|---|---|---|---|---|
| 11/30/2021 11/30/21 | Sold | $235,000 | +4.4% | $127 / Sq Ft |
| 10/05/2021 10/05/21 | Pending | -- | -- | -- |
| 09/30/2021 09/30/21 | For Sale | $225,000 | -- | $122 / Sq Ft |
Tax History Compared to Growth
Tax History
| Year | Tax Paid | Tax Assessment Tax Assessment Total Assessment is a certain percentage of the fair market value that is determined by local assessors to be the total taxable value of land and additions on the property. | Land | Improvement |
|---|---|---|---|---|
| 2023 | $5,242 | $73,337 | $6,564 | $66,773 |
| 2022 | $4,609 | $64,690 | $5,790 | $58,900 |
| 2021 | $4,359 | $60,458 | $5,411 | $55,047 |
| 2020 | $4,288 | $58,742 | $5,257 | $53,485 |
| 2019 | $4,130 | $55,971 | $5,009 | $50,962 |
| 2018 | $3,790 | $50,800 | $4,706 | $46,094 |
| 2017 | $3,667 | $48,275 | $4,472 | $43,803 |
| 2016 | $3,583 | $46,042 | $4,265 | $41,777 |
| 2015 | $3,369 | $43,130 | $3,995 | $39,135 |
| 2014 | $3,369 | $41,607 | $3,854 | $37,753 |
| 2013 | $3,369 | $41,607 | $3,854 | $37,753 |
Agents Affiliated with this Home
-
Lauren Grigus

Seller's Agent in 2021
Lauren Grigus
Crosstown REALTORS Inc
(815) 407-7139
3 in this area
79 Total Sales
-
Destiny Langys

Buyer's Agent in 2021
Destiny Langys
Crosstown Realtors, Inc.
(708) 249-3296
2 in this area
68 Total Sales
Map
Source: Midwest Real Estate Data (MRED)
MLS Number: 11231418
APN: 03-35-210-054
- 3127 Jo Ann Dr
- 2420 Satellite Dr
- 2425 Hel Mar Ln
- 3357 D Hutchison Ave
- 2424 Lockner Blvd Unit 9
- 3513 Harris Dr
- 3019 Harris Dr
- 2370 Woodhill Ct
- 1972 Essington Rd
- 3226 Thomas Hickey Dr
- 2708 Lake Shore Dr Unit 1
- 2712 Lake Side Cir
- 1900 Essington Rd
- 1614 N Autumn Dr Unit 1
- 2634 Harbor Dr Unit 2634
- 2625 Essington Rd Unit 2625
- 2801 Wilshire Blvd
- 2601 Commonwealth Ave
- 2623 Essington Rd
- 3708 Hennepin Dr
- 2335 Graystone Dr Unit 6
- 2337 Graystone Dr Unit 762C
- 2339 Graystone Dr Unit 6
- 2341 Graystone Dr Unit 6
- 2321 Graystone Dr Unit 6
- 2323 Graystone Dr Unit 6
- 2323 Graystone Dr Unit 2323
- 2325 Graystone Dr
- 2343 Graystone Dr Unit 6
- 2327 Graystone Dr Unit 6
- 2345 Graystone Dr Unit 6
- 2329 Graystone Dr Unit 768
- 2347 Graystone Dr Unit 6
- 2331 Graystone Dr Unit 6
- 2333 Graystone Dr Unit 6
- 2307 Graystone Dr Unit 778C
- 2306 Graystone Dr Unit 758B
- 2315 Graystone Dr Unit 771C
- 2305 Graystone Dr Unit 4
- 2308 Graystone Dr Unit 759C
