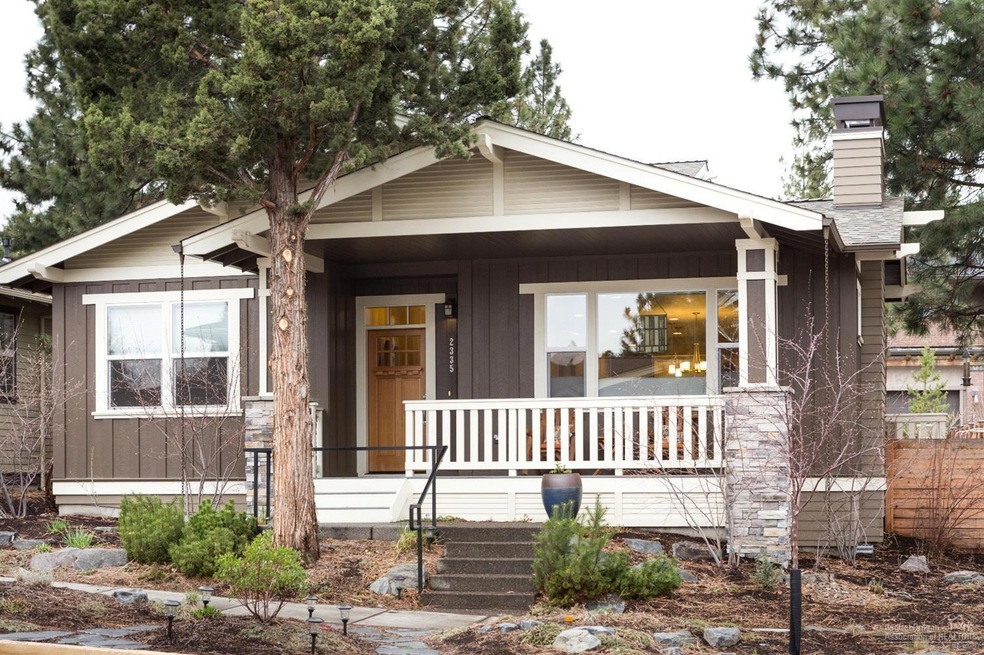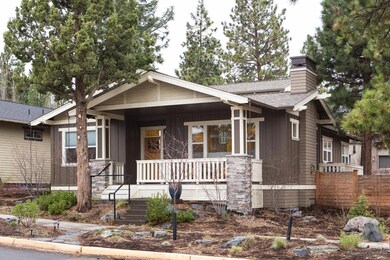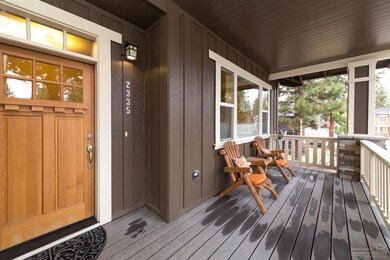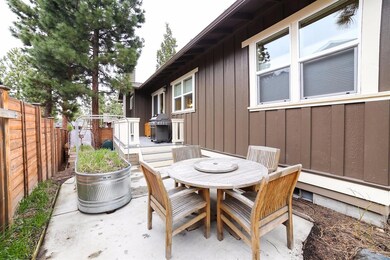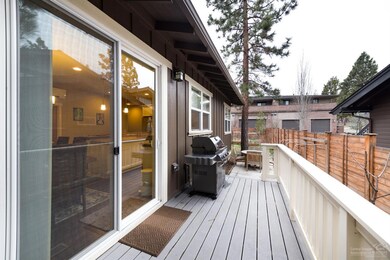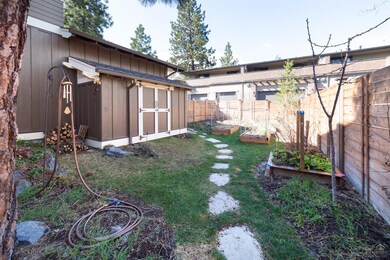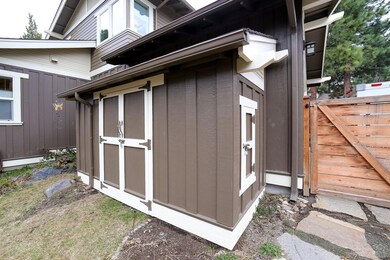
2335 NW High Lakes Loop Bend, OR 97703
Summit West NeighborhoodHighlights
- Two Primary Bedrooms
- ENERGY STAR Certified Homes
- Craftsman Architecture
- High Lakes Elementary School Rated A-
- Earth Advantage Certified Home
- 3-minute walk to Compass Park
About This Home
As of May 2024Modern Craftsman near compass park. 1st level Master, 2nd BR, office, open kitchen/great w/pantry, 9' ceil, gas fp, din. & 2nd full ba. 2nd master or flex up w/3rd full ba. Partly fenced. Front porch offers view of Aubrey & native landscape. Dining exits to deck where gardens offer loads of berries & young fruit Trees! Shed can accept kayak through well placed side door. Efficient Earth Advantage home upgraded w/Ductless Mini-Spit & ERV 4 fresh indoor air. See attached list for all features & benefits.
Home Details
Home Type
- Single Family
Est. Annual Taxes
- $5,524
Year Built
- Built in 2010
Lot Details
- 5,663 Sq Ft Lot
- Fenced
- Drip System Landscaping
- Native Plants
- Property is zoned RS, RS
Parking
- 2 Car Attached Garage
- Alley Access
- Garage Door Opener
- Driveway
- On-Street Parking
Home Design
- Craftsman Architecture
- Stem Wall Foundation
- Frame Construction
- Composition Roof
- Asphalt Roof
Interior Spaces
- 2,028 Sq Ft Home
- 2-Story Property
- Ceiling Fan
- Gas Fireplace
- Double Pane Windows
- ENERGY STAR Qualified Windows with Low Emissivity
- Vinyl Clad Windows
- Great Room with Fireplace
- Home Office
- Territorial Views
- Laundry Room
Kitchen
- Eat-In Kitchen
- Breakfast Bar
- Oven
- Range
- Microwave
- Dishwasher
- Kitchen Island
- Tile Countertops
- Disposal
Flooring
- Wood
- Carpet
- CRI Green Label Plus Certified Carpet
- Tile
Bedrooms and Bathrooms
- 3 Bedrooms
- Primary Bedroom on Main
- Double Master Bedroom
- Linen Closet
- Walk-In Closet
- 3 Full Bathrooms
- Double Vanity
- Bathtub with Shower
- Bathtub Includes Tile Surround
Eco-Friendly Details
- Earth Advantage Certified Home
- ENERGY STAR Certified Homes
- Sprinklers on Timer
Outdoor Features
- Deck
- Patio
- Outdoor Storage
- Storage Shed
Schools
- High Lakes Elementary School
- Pacific Crest Middle School
- Summit High School
Utilities
- Ductless Heating Or Cooling System
- Cooling System Mounted To A Wall/Window
- Whole House Fan
- Forced Air Zoned Heating and Cooling System
- Heating System Uses Natural Gas
- Heat Pump System
- Water Heater
Listing and Financial Details
- Tax Lot 561
- Assessor Parcel Number 259620
Community Details
Overview
- No Home Owners Association
- Northwest Crossing Subdivision
Recreation
- Park
Map
Home Values in the Area
Average Home Value in this Area
Property History
| Date | Event | Price | Change | Sq Ft Price |
|---|---|---|---|---|
| 05/13/2024 05/13/24 | Sold | $1,189,000 | -0.8% | $586 / Sq Ft |
| 04/05/2024 04/05/24 | Pending | -- | -- | -- |
| 04/03/2024 04/03/24 | Price Changed | $1,199,000 | -2.5% | $591 / Sq Ft |
| 03/14/2024 03/14/24 | For Sale | $1,230,000 | +36.7% | $607 / Sq Ft |
| 03/18/2021 03/18/21 | Sold | $900,000 | +1.7% | $444 / Sq Ft |
| 01/18/2021 01/18/21 | Pending | -- | -- | -- |
| 01/18/2021 01/18/21 | For Sale | $885,000 | +42.8% | $436 / Sq Ft |
| 06/19/2017 06/19/17 | Sold | $619,900 | -0.8% | $306 / Sq Ft |
| 05/01/2017 05/01/17 | Pending | -- | -- | -- |
| 04/12/2017 04/12/17 | For Sale | $624,900 | -- | $308 / Sq Ft |
Tax History
| Year | Tax Paid | Tax Assessment Tax Assessment Total Assessment is a certain percentage of the fair market value that is determined by local assessors to be the total taxable value of land and additions on the property. | Land | Improvement |
|---|---|---|---|---|
| 2024 | $7,687 | $459,130 | -- | -- |
| 2023 | $7,126 | $445,760 | $0 | $0 |
| 2022 | $6,649 | $420,180 | $0 | $0 |
| 2021 | $6,659 | $407,950 | $0 | $0 |
| 2020 | $6,317 | $407,950 | $0 | $0 |
| 2019 | $6,141 | $396,070 | $0 | $0 |
| 2018 | $5,968 | $384,540 | $0 | $0 |
| 2017 | $5,793 | $373,340 | $0 | $0 |
| 2016 | $5,524 | $362,470 | $0 | $0 |
| 2015 | $5,371 | $351,920 | $0 | $0 |
| 2014 | $5,213 | $341,670 | $0 | $0 |
Mortgage History
| Date | Status | Loan Amount | Loan Type |
|---|---|---|---|
| Open | $393,862 | VA | |
| Previous Owner | $855,000 | Adjustable Rate Mortgage/ARM | |
| Previous Owner | $495,900 | New Conventional | |
| Previous Owner | $302,400 | New Conventional | |
| Previous Owner | $307,200 | New Conventional | |
| Previous Owner | $340,000 | Unknown |
Deed History
| Date | Type | Sale Price | Title Company |
|---|---|---|---|
| Warranty Deed | $1,189,000 | Western Title | |
| Warranty Deed | $900,000 | Amerititle | |
| Warranty Deed | $619,900 | Western Title & Escrow | |
| Warranty Deed | $384,000 | Amerititle | |
| Bargain Sale Deed | -- | Amerititle | |
| Warranty Deed | $86,000 | Amerititle |
Similar Homes in Bend, OR
Source: Southern Oregon MLS
MLS Number: 201702868
APN: 259620
- 2543 NW Crossing Dr
- 2380 NW High Lakes Loop
- 2282 NW High Lakes Loop
- 2417 NW Dorion Way
- 2281 NW Lolo Dr
- 2645 NW Crossing Dr
- 2488 NW Drouillard Ave
- 413 NW Flagline Dr
- 2484 NW Sacagawea Ln
- 2306 NW Floyd Ln
- 2446 NW Drouillard Ave
- 512 NW Flagline Dr
- 2363 NW Labiche Ln
- 2644 NW Ordway Ave
- 2409 NW Quinn Creek Loop
- 2194 NW Lolo Dr
- 1974 NW Newport Hills Dr
- 2463 NW Monterey Pines Dr
- 2170 NW Lolo Dr
- 2304 NW Bens Ct Unit 1
