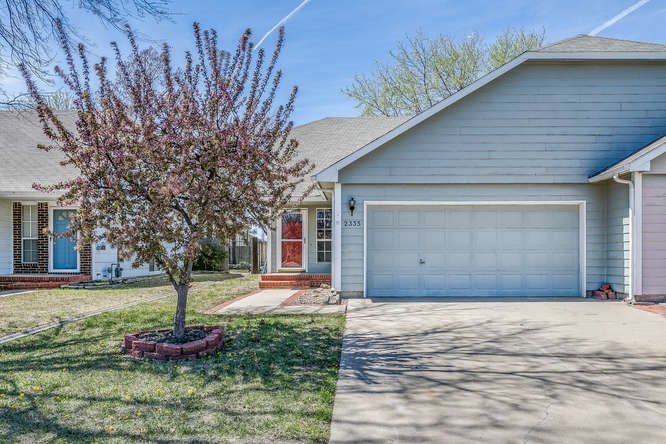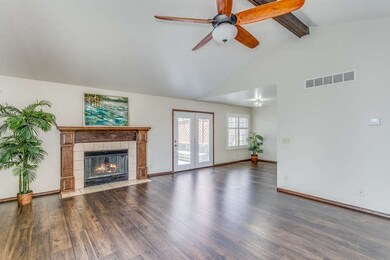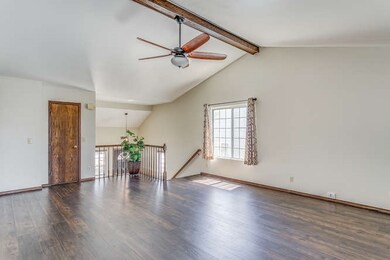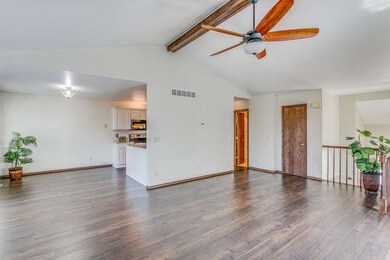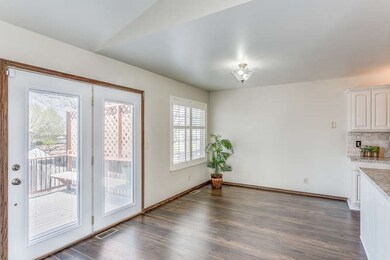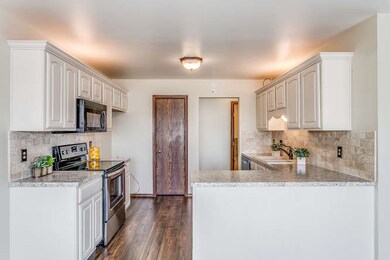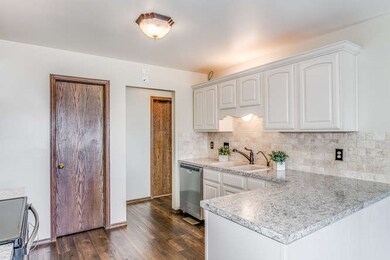
2335 S Dalton St Wichita, KS 67207
Southeast Wichita NeighborhoodEstimated Value: $180,682 - $185,000
Highlights
- Wooded Lot
- L-Shaped Dining Room
- 2 Car Attached Garage
- Traditional Architecture
- Covered patio or porch
- Storm Windows
About This Home
As of May 2018Welcome home! This completely remodeled duplex features 2 beds, 2 baths, a 2 car garage, and has over 1500 square feet of finished living space. You will love the open floor plan and spacious rooms throughout. Walking into the home, you will be greeted by the neutral living room with vaulted ceilings, a woodburning fireplace, and brand new wood laminate floors throughout. The floors extend to the dining room and the kitchen. The kitchen features a huge walk in pantry, beautiful new cabinetry, countertops, and stainless steel appliances that stay with the home! The main floor has a full bath and the lower level features two large bedrooms with large closets and one full bathroom. Plus, the large back porch is the perfect spot for relaxing and entertaining guests! Get the feeling of a brand new home, without the hefty price tag! Schedule your private showing today!
Last Agent to Sell the Property
Reece Nichols South Central Kansas License #00231481 Listed on: 04/20/2018

Townhouse Details
Home Type
- Townhome
Est. Annual Taxes
- $1,296
Year Built
- Built in 1987
Lot Details
- 4,080 Sq Ft Lot
- Wood Fence
- Wooded Lot
Home Design
- Traditional Architecture
- Bi-Level Home
- Twin Home
- Frame Construction
- Composition Roof
Interior Spaces
- Wood Burning Fireplace
- Living Room with Fireplace
- L-Shaped Dining Room
- Laundry Room
Kitchen
- Oven or Range
- Electric Cooktop
- Microwave
- Dishwasher
- Disposal
Bedrooms and Bathrooms
- 2 Bedrooms
- 2 Full Bathrooms
Finished Basement
- Basement Fills Entire Space Under The House
- Bedroom in Basement
- Finished Basement Bathroom
- Laundry in Basement
- Basement Storage
Home Security
Parking
- 2 Car Attached Garage
- Garage Door Opener
Outdoor Features
- Covered patio or porch
- Rain Gutters
Schools
- Beech Elementary School
- Curtis Middle School
- Southeast High School
Utilities
- Forced Air Heating and Cooling System
- Heating System Uses Gas
Community Details
- Cherry Creek Hills Subdivision
- Storm Windows
Ownership History
Purchase Details
Home Financials for this Owner
Home Financials are based on the most recent Mortgage that was taken out on this home.Purchase Details
Home Financials for this Owner
Home Financials are based on the most recent Mortgage that was taken out on this home.Purchase Details
Home Financials for this Owner
Home Financials are based on the most recent Mortgage that was taken out on this home.Purchase Details
Home Financials for this Owner
Home Financials are based on the most recent Mortgage that was taken out on this home.Purchase Details
Similar Homes in Wichita, KS
Home Values in the Area
Average Home Value in this Area
Purchase History
| Date | Buyer | Sale Price | Title Company |
|---|---|---|---|
| Mcgee Colleen K | -- | Security 1St Title | |
| Gorsuch Lacey N | -- | Security 1St Title | |
| Beckles Elsa E | -- | Security 1St Title | |
| Jones Wade T | -- | Orourke Title Company | |
| Clements Gaye L | -- | Orourke Title Company |
Mortgage History
| Date | Status | Borrower | Loan Amount |
|---|---|---|---|
| Open | Mcgee Colleen K | $101,900 | |
| Closed | Mcgee Colleen K | $100,800 | |
| Previous Owner | Gorsuch Lacey N | $91,315 | |
| Previous Owner | Beckles Elsa E | $92,591 | |
| Previous Owner | Mason David | $29,000 | |
| Previous Owner | Jones Wade T | $81,403 |
Property History
| Date | Event | Price | Change | Sq Ft Price |
|---|---|---|---|---|
| 05/25/2018 05/25/18 | Sold | -- | -- | -- |
| 04/22/2018 04/22/18 | Pending | -- | -- | -- |
| 04/20/2018 04/20/18 | For Sale | $109,900 | +11.0% | $70 / Sq Ft |
| 06/21/2013 06/21/13 | Sold | -- | -- | -- |
| 05/16/2013 05/16/13 | Pending | -- | -- | -- |
| 01/05/2013 01/05/13 | For Sale | $99,000 | -- | $63 / Sq Ft |
Tax History Compared to Growth
Tax History
| Year | Tax Paid | Tax Assessment Tax Assessment Total Assessment is a certain percentage of the fair market value that is determined by local assessors to be the total taxable value of land and additions on the property. | Land | Improvement |
|---|---|---|---|---|
| 2023 | $1,611 | $14,393 | $2,381 | $12,012 |
| 2022 | $1,573 | $14,393 | $2,243 | $12,150 |
| 2021 | $1,633 | $14,392 | $1,265 | $13,127 |
| 2020 | $1,515 | $13,317 | $1,265 | $12,052 |
| 2019 | $1,379 | $12,133 | $1,265 | $10,868 |
| 2018 | $1,301 | $11,443 | $1,139 | $10,304 |
| 2017 | $1,302 | $0 | $0 | $0 |
| 2016 | $1,269 | $0 | $0 | $0 |
| 2015 | $1,260 | $0 | $0 | $0 |
| 2014 | $1,235 | $0 | $0 | $0 |
Agents Affiliated with this Home
-
Nela Bayouth

Seller's Agent in 2018
Nela Bayouth
Reece Nichols South Central Kansas
(316) 393-5259
9 in this area
184 Total Sales
-
Laurie Ungles

Buyer's Agent in 2018
Laurie Ungles
Keller Williams Hometown Partners
(316) 644-5457
3 in this area
147 Total Sales
-
Lori Touchatt

Seller's Agent in 2013
Lori Touchatt
Lori Touchatt Real Estate, LLC
(316) 871-6643
3 in this area
26 Total Sales
Map
Source: South Central Kansas MLS
MLS Number: 549985
APN: 119-32-0-34-05-004.00
- 2408 S Capri Ln
- 8949 E Blake Ct
- 12954 E Blake St
- 12948 E Blake St
- 12942 E Blake St
- 12936 E Blake St
- 12803 E Blake St
- 9308 Creed St
- 9304 Creed St
- 9514 Creed St
- 9510 Creed St
- 9402 Creed St
- 9312 Creed St
- 9410 Creed St
- 9311 Creed St
- 9307 Creed St
- 9303 Creed St
- 9319 Creed St
- 2033 S Lori Ln
- 1950 S Capri Ln
- 2335 S Dalton St
- 2333 S Dalton St
- 2345 S Dalton St
- 2347 S Dalton St
- 2327 S Dalton St
- 2325 S Dalton St
- 2355 S Dalton St
- 8435 E Parkmont Ct
- 8435 E Parkmont Ct
- 8435 & 8437 E Parkmont Ct
- 2357 S Dalton St
- 8437 E Parkmont Ct
- 2342 S Dalton St
- 8429 E Parkmont Ct Unit 8431 E Parkmont Ct
- 8429 E Parkmont Ct
- 2334 S Dalton St
- 2344 S Dalton St
- 2354 S Dalton St
- 2328 S Dalton St
- 2356 S Dalton St
