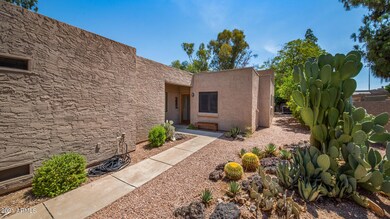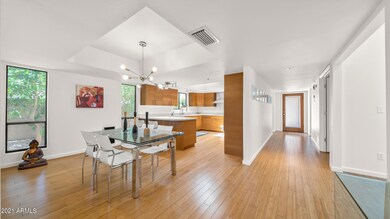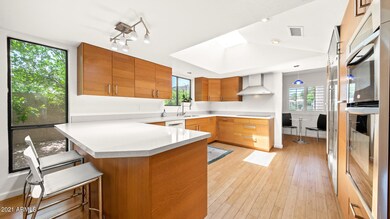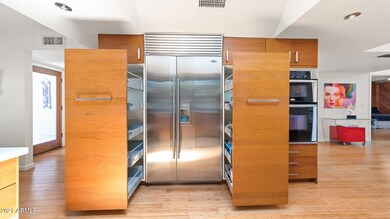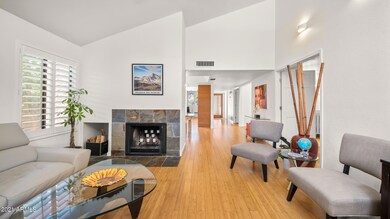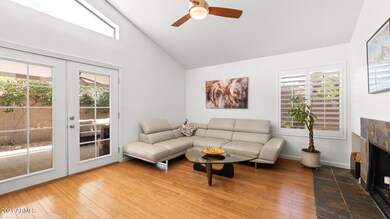
2335 S Grandview Ave Tempe, AZ 85282
Alameda NeighborhoodEstimated Value: $410,000 - $549,000
Highlights
- RV Parking in Community
- Wood Flooring
- Corner Lot
- Vaulted Ceiling
- End Unit
- Granite Countertops
About This Home
As of August 2021Stylish open floor plan patio home with sustainable bamboo flooring throughout living space. Bathrooms feature imported marble tiles. Sky lights, clerestory windows, and French doors fill this home with sunshine throughout the day. Wooden shutters provide shade and privacy. Vaulted ceilings in kitchen, great room, and master suite. Kitchen features clean lined cabinets, neutral quartz counters, subzero refrigerator and high end stainless steel appliances. Two tall, pull out cabinets provide amble convenient storage. Both great room and master suite open up to a covered patio and garden space that features a Jacuzzi, irrigated raised planters for gardening, and a citrus orchard. Easy access though the back garden gate to the adjacent community pool and greenbelt filled (See More) an Impressive Variety of mature Trees.
Walk or bike to neighborhood elementary, junior high, and high schools. The beautiful Arizona State University campus and the Frank Lloyd Wright designed Grady Gammage Auditorium are less than a mile away, beyond which lie the the vibrant Mill Avenue entertainment district and Tempe Town Lake.
Last Agent to Sell the Property
Realty One Scottsdale LLC License #SA686153000 Listed on: 07/15/2021

Property Details
Home Type
- Multi-Family
Est. Annual Taxes
- $1,872
Year Built
- Built in 1979
Lot Details
- 4,809 Sq Ft Lot
- End Unit
- 1 Common Wall
- Private Streets
- Desert faces the front and back of the property
- Wrought Iron Fence
- Block Wall Fence
- Corner Lot
- Front and Back Yard Sprinklers
- Private Yard
HOA Fees
- $195 Monthly HOA Fees
Parking
- 2 Car Garage
- Garage Door Opener
- Unassigned Parking
Home Design
- Patio Home
- Property Attached
- Wood Frame Construction
- Built-Up Roof
- Stucco
Interior Spaces
- 1,719 Sq Ft Home
- 1-Story Property
- Vaulted Ceiling
- Ceiling Fan
- Skylights
- Solar Screens
- Family Room with Fireplace
- Wood Flooring
Kitchen
- Breakfast Bar
- Built-In Microwave
- Kitchen Island
- Granite Countertops
Bedrooms and Bathrooms
- 3 Bedrooms
- Remodeled Bathroom
- 2 Bathrooms
- Dual Vanity Sinks in Primary Bathroom
- Bathtub With Separate Shower Stall
Schools
- Broadmor Elementary School
- Rhodes Junior High School
- Tempe High School
Utilities
- Refrigerated Cooling System
- Heating Available
- Water Filtration System
- High Speed Internet
- Cable TV Available
Additional Features
- No Interior Steps
- Covered patio or porch
- Property is near a bus stop
Listing and Financial Details
- Tax Lot 29
- Assessor Parcel Number 133-22-098
Community Details
Overview
- Association fees include insurance, ground maintenance, street maintenance, trash
- Broadmore Place Association, Phone Number (480) 844-2224
- Built by WOODSTOCK
- Broadmor Place Subdivision, Remodeled Floorplan
- RV Parking in Community
Recreation
- Community Pool
- Bike Trail
Ownership History
Purchase Details
Home Financials for this Owner
Home Financials are based on the most recent Mortgage that was taken out on this home.Purchase Details
Home Financials for this Owner
Home Financials are based on the most recent Mortgage that was taken out on this home.Purchase Details
Home Financials for this Owner
Home Financials are based on the most recent Mortgage that was taken out on this home.Purchase Details
Home Financials for this Owner
Home Financials are based on the most recent Mortgage that was taken out on this home.Purchase Details
Home Financials for this Owner
Home Financials are based on the most recent Mortgage that was taken out on this home.Purchase Details
Home Financials for this Owner
Home Financials are based on the most recent Mortgage that was taken out on this home.Purchase Details
Similar Homes in Tempe, AZ
Home Values in the Area
Average Home Value in this Area
Purchase History
| Date | Buyer | Sale Price | Title Company |
|---|---|---|---|
| Alwyn Rachel | $499,000 | Old Republic Title Agency | |
| Niknam Farnoosh | -- | First American Title Ins Co | |
| Niknam Farnoosh | -- | First American Title Insuran | |
| Niknam Farnoosh | $265,000 | First American Title Insuran | |
| Callahan James M | -- | -- | |
| Callahan Lori E | $157,000 | Security Title Agency | |
| Oclassen Frank Joseph | -- | Security Title Agency | |
| Oclassen Frank Joseph | $120,300 | -- |
Mortgage History
| Date | Status | Borrower | Loan Amount |
|---|---|---|---|
| Open | Alwyn Rachel | $474,050 | |
| Previous Owner | Niknam Farnoosh | $204,000 | |
| Previous Owner | Niknam Farnoosh | $212,000 | |
| Previous Owner | Niknam Farnoosh | $212,000 | |
| Previous Owner | Callahan James M | $98,500 | |
| Previous Owner | Callahan Lori E | $125,600 |
Property History
| Date | Event | Price | Change | Sq Ft Price |
|---|---|---|---|---|
| 08/18/2021 08/18/21 | Sold | $499,000 | 0.0% | $290 / Sq Ft |
| 07/18/2021 07/18/21 | Pending | -- | -- | -- |
| 07/14/2021 07/14/21 | For Sale | $499,000 | +88.3% | $290 / Sq Ft |
| 09/03/2013 09/03/13 | Sold | $265,000 | -5.3% | $154 / Sq Ft |
| 08/06/2013 08/06/13 | Pending | -- | -- | -- |
| 07/23/2013 07/23/13 | For Sale | $279,900 | -- | $163 / Sq Ft |
Tax History Compared to Growth
Tax History
| Year | Tax Paid | Tax Assessment Tax Assessment Total Assessment is a certain percentage of the fair market value that is determined by local assessors to be the total taxable value of land and additions on the property. | Land | Improvement |
|---|---|---|---|---|
| 2025 | $2,329 | $20,789 | -- | -- |
| 2024 | $1,989 | $19,799 | -- | -- |
| 2023 | $1,989 | $35,850 | $7,170 | $28,680 |
| 2022 | $1,899 | $28,980 | $5,790 | $23,190 |
| 2021 | $1,936 | $26,900 | $5,380 | $21,520 |
| 2020 | $1,872 | $24,280 | $4,850 | $19,430 |
| 2019 | $1,836 | $21,970 | $4,390 | $17,580 |
| 2018 | $1,787 | $20,220 | $4,040 | $16,180 |
| 2017 | $1,731 | $18,900 | $3,780 | $15,120 |
| 2016 | $1,723 | $19,500 | $3,900 | $15,600 |
| 2015 | $1,666 | $19,510 | $3,900 | $15,610 |
Agents Affiliated with this Home
-
Mohammad Karbassian
M
Seller's Agent in 2021
Mohammad Karbassian
Realty One Scottsdale LLC
(480) 940-8222
1 in this area
16 Total Sales
-
Julie Allen

Buyer's Agent in 2021
Julie Allen
eXp Realty
(732) 239-1028
1 in this area
145 Total Sales
-
Dana Scharf

Seller's Agent in 2013
Dana Scharf
Keller Williams Arizona Realty
(480) 216-8401
9 Total Sales
-
Debi Gotlieb
D
Buyer's Agent in 2013
Debi Gotlieb
Key Results Realty LLC
(480) 217-1930
6 in this area
84 Total Sales
Map
Source: Arizona Regional Multiple Listing Service (ARMLS)
MLS Number: 6264737
APN: 133-22-098
- 2313 S Grandview Ave
- 2320 S Forest Ave
- 2515 S Maple Ave Unit 103
- 2515 S Maple Ave Unit 104
- 120 E Concorda Dr
- 2309 S College Ave
- 122 W Cottage Ln
- 151 E Broadway Rd Unit 206
- 151 E Broadway Rd Unit 102
- 31 W Loma Vista Dr Unit 102
- 2525 S College Ave Unit 4
- 141 E Bonita Way
- 2007 S El Camino Dr
- 133 W Balboa Dr
- 325 E Aepli Dr
- 233 E Cairo Dr
- 228 E Del Rio Dr
- 1610 S College Ave
- 501 E Alameda Dr
- 100 E Geneva Dr
- 2335 S Grandview Ave
- 3 E Redondo Dr
- 2327 S Grandview Ave
- 2341 S Grandview Ave
- 2403 S Grandview Ave
- 2309 S Grandview Ave
- 2407 S Grandview Ave
- 2401 S Grandview Ave
- 2308 S Forest Ave
- 15 E La Diosa Dr
- 2305 S Grandview Ave
- 18 E Redondo Dr
- 2312 S Forest Ave
- 20 E Redondo Dr
- 2411 S Grandview Ave
- 2306 S Forest Ave
- 2316 S Forest Ave
- 16 E Redondo Dr
- 22 E Redondo Dr
- 13 E La Diosa Dr

