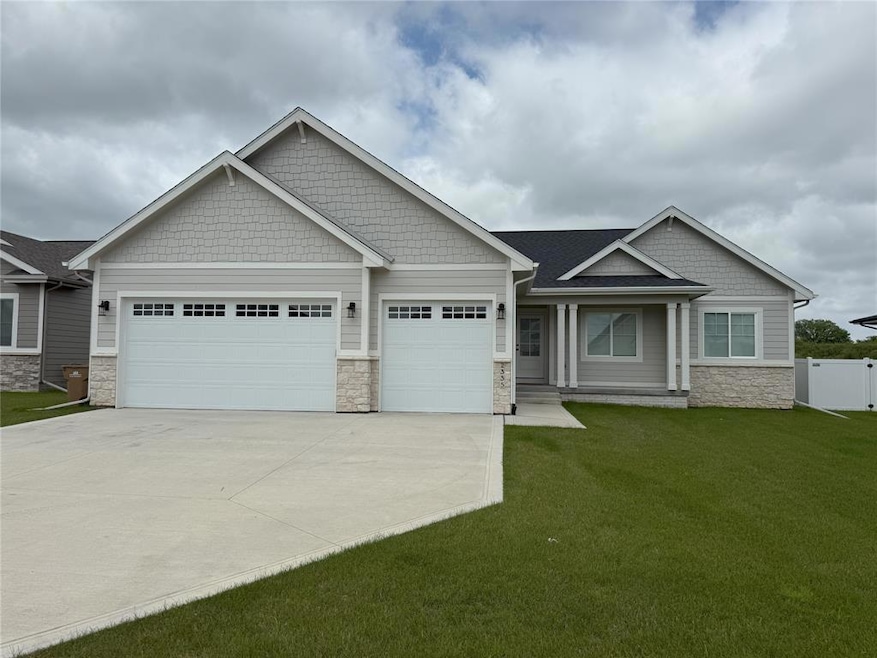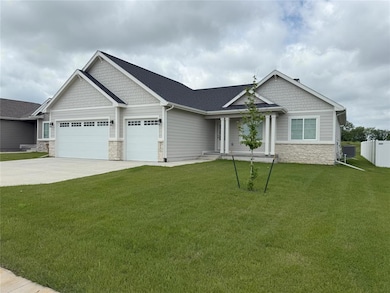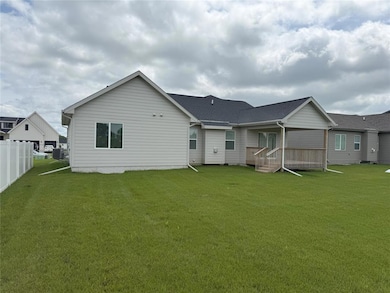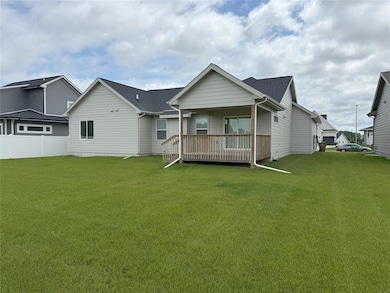2335 SE 5th St West Des Moines, IA 50265
Estimated payment $3,536/month
Highlights
- Vaulted Ceiling
- Ranch Style House
- Walk-In Pantry
- Valley High School Rated A
- 2 Fireplaces
- Shades
About This Home
Boasting over 2,660 sq ft of total finished living space, this beautifully designed home offers 4 bedrooms and 3 full bathrooms in a spacious open-concept layout.
The heart of the home is the stunning kitchen, complete with a walk-in pantry, quartz countertops, a sleek hood vent, and a gas range?perfect for everyday cooking and entertaining. Adjacent, the living room impresses with its vaulted ceiling, full stone gas fireplace, and durable hard surface flooring that flows seamlessly through the main living areas.
The primary suite is a true retreat, featuring double vanities, a tiled shower, and a generous walk-in closet. Two additional main-floor bedrooms share a full bath, and you?ll appreciate the convenient laundry room and practical drop zone just off the garage entry.
Downstairs, the finished basement offers 9' ceilings, a spacious fourth bedroom, another full bath, and plenty of room for recreation or relaxation.
Home Details
Home Type
- Single Family
Est. Annual Taxes
- $7,804
Year Built
- Built in 2022
Lot Details
- 9,940 Sq Ft Lot
- Lot Dimensions are 71x140
- Property is zoned R1
HOA Fees
- $27 Monthly HOA Fees
Home Design
- Ranch Style House
- Asphalt Shingled Roof
- Stone Siding
- Cement Board or Planked
Interior Spaces
- 1,597 Sq Ft Home
- Vaulted Ceiling
- 2 Fireplaces
- Gas Fireplace
- Shades
- Family Room Downstairs
- Fire and Smoke Detector
- Finished Basement
Kitchen
- Walk-In Pantry
- Stove
- Microwave
- Dishwasher
Flooring
- Carpet
- Tile
- Luxury Vinyl Plank Tile
Bedrooms and Bathrooms
- 4 Bedrooms | 3 Main Level Bedrooms
Laundry
- Laundry Room
- Laundry on main level
- Dryer
- Washer
Parking
- 3 Car Attached Garage
- Driveway
Additional Features
- Covered Deck
- Forced Air Heating and Cooling System
Community Details
- Browns Woods HOA, Phone Number (515) 865-9525
Listing and Financial Details
- Assessor Parcel Number 32000370214023
Map
Home Values in the Area
Average Home Value in this Area
Tax History
| Year | Tax Paid | Tax Assessment Tax Assessment Total Assessment is a certain percentage of the fair market value that is determined by local assessors to be the total taxable value of land and additions on the property. | Land | Improvement |
|---|---|---|---|---|
| 2025 | -- | $513,200 | $116,000 | $397,200 |
| 2024 | -- | $492,200 | $109,900 | $382,300 |
| 2023 | $0 | $257,000 | $87,900 | $169,100 |
| 2022 | -- | $300 | $300 | $0 |
Property History
| Date | Event | Price | List to Sale | Price per Sq Ft |
|---|---|---|---|---|
| 07/17/2025 07/17/25 | For Sale | $545,000 | -- | $341 / Sq Ft |
Source: Des Moines Area Association of REALTORS®
MLS Number: 722560
APN: 320/00370-214-023
- 416 8th St
- 406 7th St
- 1137 11th St
- 1225 11th St
- 1261 8th St Unit ID1036843P
- 1261 8th St Unit ID1036769P
- 1261 8th St Unit ID1036848P
- 1261 8th St
- 409 2nd St
- 219 5th St Unit 201
- 1200 Office Park Rd
- 1155 Office Park Rd
- 1800 Grand Ave
- 1201 Office Park Rd
- 900 65th St
- 5322 Ingersoll Ave
- 1813 Bennett Dr
- 2625 Vine St
- 2210 Ep True Pkwy
- 1148 63rd St




