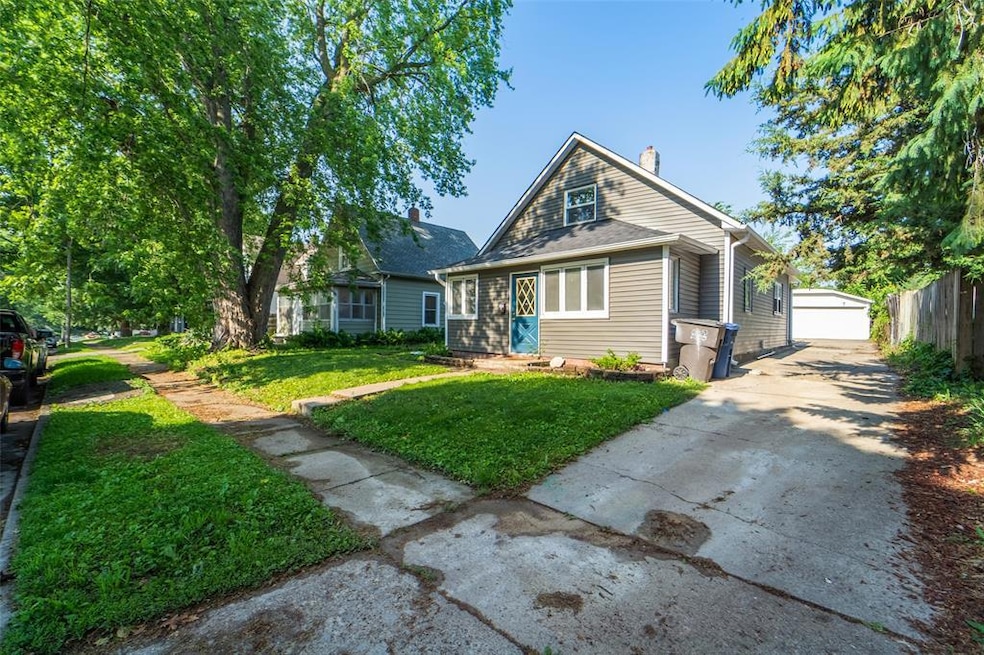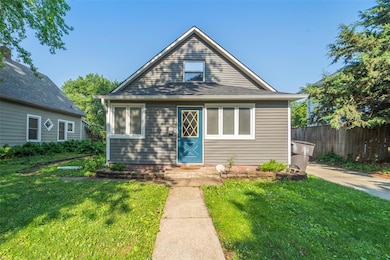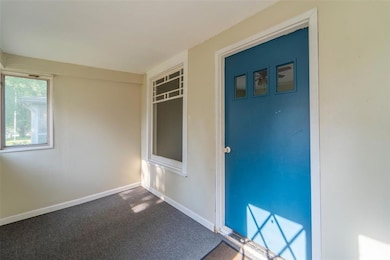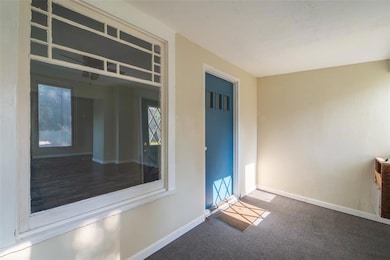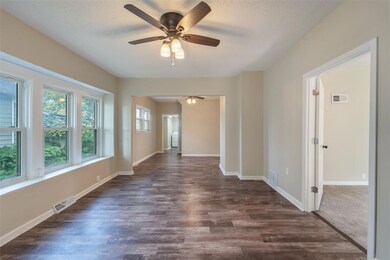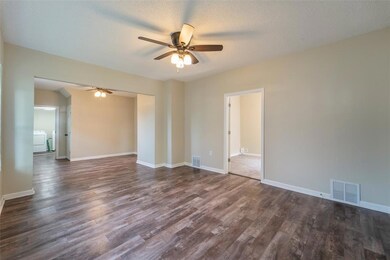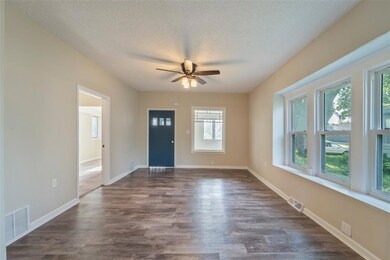
2336 E 13th St Des Moines, IA 50316
Union Park NeighborhoodEstimated payment $1,208/month
Highlights
- Main Floor Primary Bedroom
- No HOA
- Forced Air Heating and Cooling System
- Mud Room
- Laundry Room
- Dining Area
About This Home
This story and half, 3-bedroom, 2-bathroom home is tucked in a tree-lined neighborhood just a few blocks from Grand View University and Birdland Pool. Walk up the sidewalk and enter the enclosed front porch, perfect for setting up a mudroom or cozy space for your morning coffee. Inside, you will notice fresh paint, new flooring and natural light as you walk through the living space with a great view of the front yard. Pass through to the formal dining space, which could also make a great office. The kitchen is full of character with freshly painted cabinets, new hardware and a new, stainless steel refrigerator. A remodeled full bath, two bedrooms, and a spacious laundry room finish off the main floor. Upstairs, you'll find fresh carpet throughout. A bonus space, perfect for a den, library or nursery, leads to another, large bedroom and full bath to create a master suite or a great option for guests or older children. The backyard has a fence, a two-car garage, and space for pets or entertaining. With a large lot and a convenient location, this property has had plenty of updates and is ready for a new owner.
Home Details
Home Type
- Single Family
Est. Annual Taxes
- $3,434
Year Built
- Built in 1910
Lot Details
- 6,700 Sq Ft Lot
- Lot Dimensions are 50x134
Home Design
- Block Foundation
- Asphalt Shingled Roof
- Vinyl Siding
Interior Spaces
- 1,261 Sq Ft Home
- 1.5-Story Property
- Mud Room
- Dining Area
- Unfinished Basement
Kitchen
- Stove
- Microwave
- Dishwasher
Bedrooms and Bathrooms
- 3 Bedrooms | 2 Main Level Bedrooms
- Primary Bedroom on Main
Laundry
- Laundry Room
- Laundry on main level
- Dryer
- Washer
Parking
- 2 Car Detached Garage
- Driveway
Utilities
- Forced Air Heating and Cooling System
Community Details
- No Home Owners Association
Listing and Financial Details
- Assessor Parcel Number 11003919000000
Map
Home Values in the Area
Average Home Value in this Area
Tax History
| Year | Tax Paid | Tax Assessment Tax Assessment Total Assessment is a certain percentage of the fair market value that is determined by local assessors to be the total taxable value of land and additions on the property. | Land | Improvement |
|---|---|---|---|---|
| 2025 | $2,436 | $182,000 | $31,900 | $150,100 |
| 2024 | $2,436 | $158,900 | $27,400 | $131,500 |
| 2023 | $2,280 | $123,800 | $27,400 | $96,400 |
| 2022 | $2,262 | $96,700 | $22,000 | $74,700 |
| 2021 | $2,104 | $96,700 | $22,000 | $74,700 |
| 2020 | $2,186 | $84,300 | $19,300 | $65,000 |
| 2019 | $2,024 | $84,300 | $19,300 | $65,000 |
| 2018 | $2,004 | $75,300 | $17,200 | $58,100 |
| 2017 | $1,850 | $75,300 | $17,200 | $58,100 |
| 2016 | $1,802 | $68,400 | $15,400 | $53,000 |
| 2015 | $1,802 | $68,400 | $15,400 | $53,000 |
| 2014 | $1,648 | $62,000 | $13,900 | $48,100 |
Property History
| Date | Event | Price | List to Sale | Price per Sq Ft | Prior Sale |
|---|---|---|---|---|---|
| 02/11/2026 02/11/26 | Pending | -- | -- | -- | |
| 11/21/2025 11/21/25 | Price Changed | $179,000 | -5.3% | $142 / Sq Ft | |
| 11/01/2025 11/01/25 | Price Changed | $189,000 | -4.5% | $150 / Sq Ft | |
| 09/26/2025 09/26/25 | Price Changed | $198,000 | -3.4% | $157 / Sq Ft | |
| 08/01/2025 08/01/25 | Price Changed | $205,000 | -1.9% | $163 / Sq Ft | |
| 07/09/2025 07/09/25 | Price Changed | $209,000 | -2.8% | $166 / Sq Ft | |
| 06/05/2025 06/05/25 | For Sale | $215,000 | +16.2% | $170 / Sq Ft | |
| 06/05/2023 06/05/23 | Sold | $185,000 | -2.1% | $158 / Sq Ft | View Prior Sale |
| 04/10/2023 04/10/23 | Pending | -- | -- | -- | |
| 04/07/2023 04/07/23 | For Sale | $189,000 | +143.9% | $161 / Sq Ft | |
| 05/22/2013 05/22/13 | Sold | $77,500 | -8.7% | $66 / Sq Ft | View Prior Sale |
| 05/22/2013 05/22/13 | Pending | -- | -- | -- | |
| 03/04/2013 03/04/13 | For Sale | $84,900 | -- | $72 / Sq Ft |
Purchase History
| Date | Type | Sale Price | Title Company |
|---|---|---|---|
| Warranty Deed | $185,000 | None Listed On Document | |
| Sheriffs Deed | $52,701 | -- | |
| Interfamily Deed Transfer | -- | None Available | |
| Warranty Deed | $77,500 | None Available |
Mortgage History
| Date | Status | Loan Amount | Loan Type |
|---|---|---|---|
| Open | $9,250 | No Value Available | |
| Open | $179,450 | New Conventional | |
| Previous Owner | $76,095 | FHA |
About the Listing Agent

As a real estate agent with over 9 years of experience, I focus on providing a seamless home selling experience while maximizing your results. My aggressive marketing plan combines advanced digital strategies, personalized service, and extensive market knowledge to ensure that your property stands out and attracts the right buyers. I prioritize communication and transparency throughout the entire process, so you can feel confident and informed every step of the way. When you choose me, you're
Adam's Other Listings
Source: Des Moines Area Association of REALTORS®
MLS Number: 719662
APN: 110-03919000000
- 2342 York St
- 2415 E 13th St
- 2416 York St
- 2220 E 13th St
- 1339 E Sheridan Ave
- 1411 Guthrie Ave
- 903 Morton Ave
- 1422 Royer St
- 736 Guthrie Ave
- 1457 Guthrie Ave
- 730 Guthrie Ave
- 1916 York St
- 1514 Guthrie Ave
- 800 E Sheridan Ave
- 1400 Mattern Ave
- 1801 York St
- 542 Guthrie Ave
- 1617 Guthrie Ave
- 509 E Holcomb Ave
- 1602 Wilson Ave
Ask me questions while you tour the home.
