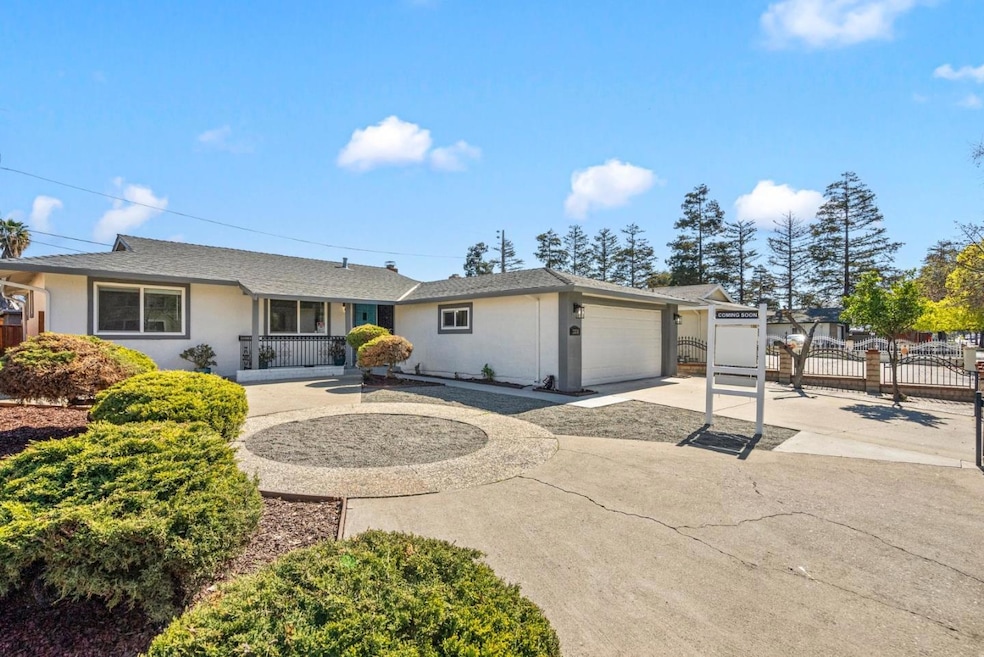
2336 Mclaughlin Ave San Jose, CA 95122
Meadows NeighborhoodHighlights
- Traditional Architecture
- Open to Family Room
- Bathtub with Shower
- Neighborhood Views
- Double Pane Windows
- Tile Countertops
About This Home
As of May 2025Welcome to 2336 McLaughlin Ave, an updated 1,238 SqFt single story 3Bed/2Bath home resting upon a generous size lot of 5,974 SqFt. Layout provides opportunities of additional living area expansion. Recently updated finishes throughout and newly painted inside & out. Combined open-concept living and family area floorplan provides an abundance of space for hosting family events and unions of loved ones, charming kitchen area with new stainless appliances ready for the chefs touch. Rear patio opens to a haven of unlimited landscape ideas while the front is secured with a rolling gate & fencing providing ample off-street parking and more expansion opportunity. Located just minutes from major freeways, this home offers an ideal commute for professionals to shop, dine, and seamlessly reach Silicon Valley Companies.
Last Agent to Sell the Property
KW Santa Clara Valley Inc License #01422173 Listed on: 03/25/2025

Home Details
Home Type
- Single Family
Est. Annual Taxes
- $2,340
Year Built
- Built in 1966
Lot Details
- 5,972 Sq Ft Lot
- Back and Front Yard Fenced
- Level Lot
- Zoning described as R1B6
Parking
- 2 Car Garage
- Secured Garage or Parking
- Off-Street Parking
Home Design
- Traditional Architecture
- Wood Frame Construction
- Ceiling Insulation
- Composition Roof
- Concrete Perimeter Foundation
Interior Spaces
- 1,238 Sq Ft Home
- 1-Story Property
- Wood Burning Fireplace
- Double Pane Windows
- Family or Dining Combination
- Neighborhood Views
Kitchen
- Open to Family Room
- Eat-In Kitchen
- Electric Oven
- Dishwasher
- Tile Countertops
- Disposal
Flooring
- Carpet
- Tile
- Vinyl
Bedrooms and Bathrooms
- 3 Bedrooms
- Remodeled Bathroom
- Bathroom on Main Level
- 2 Full Bathrooms
- Bathtub with Shower
- Bathtub Includes Tile Surround
- Walk-in Shower
Laundry
- Laundry in Garage
- Washer and Dryer
Eco-Friendly Details
- Energy-Efficient Insulation
Utilities
- Forced Air Heating and Cooling System
- 220 Volts
- Satellite Dish
- Cable TV Available
Listing and Financial Details
- Assessor Parcel Number 477-37-003
Ownership History
Purchase Details
Home Financials for this Owner
Home Financials are based on the most recent Mortgage that was taken out on this home.Similar Homes in San Jose, CA
Home Values in the Area
Average Home Value in this Area
Purchase History
| Date | Type | Sale Price | Title Company |
|---|---|---|---|
| Grant Deed | $1,070,000 | Lawyers Title |
Mortgage History
| Date | Status | Loan Amount | Loan Type |
|---|---|---|---|
| Open | $570,000 | New Conventional |
Property History
| Date | Event | Price | Change | Sq Ft Price |
|---|---|---|---|---|
| 05/05/2025 05/05/25 | Sold | $1,070,000 | +7.0% | $864 / Sq Ft |
| 04/03/2025 04/03/25 | Pending | -- | -- | -- |
| 03/25/2025 03/25/25 | For Sale | $999,950 | -- | $808 / Sq Ft |
Tax History Compared to Growth
Tax History
| Year | Tax Paid | Tax Assessment Tax Assessment Total Assessment is a certain percentage of the fair market value that is determined by local assessors to be the total taxable value of land and additions on the property. | Land | Improvement |
|---|---|---|---|---|
| 2025 | $2,340 | $61,151 | $17,059 | $44,092 |
| 2024 | $2,340 | $59,953 | $16,725 | $43,228 |
| 2023 | $2,340 | $58,779 | $16,398 | $42,381 |
| 2022 | $2,219 | $57,627 | $16,077 | $41,550 |
| 2021 | $2,128 | $56,498 | $15,762 | $40,736 |
| 2020 | $1,959 | $55,920 | $15,601 | $40,319 |
| 2019 | $1,875 | $54,825 | $15,296 | $39,529 |
| 2018 | $1,838 | $53,751 | $14,997 | $38,754 |
| 2017 | $1,802 | $52,698 | $14,703 | $37,995 |
| 2016 | $1,715 | $51,665 | $14,415 | $37,250 |
| 2015 | $1,677 | $50,890 | $14,199 | $36,691 |
| 2014 | $1,259 | $49,894 | $13,921 | $35,973 |
Agents Affiliated with this Home
-

Seller's Agent in 2025
Sergio Sanchez
KW Santa Clara Valley Inc
(408) 420-3368
1 in this area
41 Total Sales
-
T
Buyer's Agent in 2025
Tien Dam
KW Silicon City
(408) 421-8488
1 in this area
26 Total Sales
Map
Source: MLSListings
MLS Number: ML81999508
APN: 477-37-003
- 1058 Tekman Dr Unit 58
- 2416 Balme Dr
- 2209 Summereve Ct
- 2175 Summerton Dr
- 1051 Woodminster Dr
- 1087 Summerain Ct
- 2340 Warfield Way Unit B
- 1034 Summerplace Dr
- 2507 Sherlock Dr
- 1381 Taper Ct
- 2116 Galveston Ave Unit B
- 2102 Galveston Ave Unit B
- 1887 Aberdeen Ct
- 1486 Tierra Buena Dr
- 1637 Orleans Dr
- 2672 Salome Ct
- 1807 Walker Ct
- 2739 Mclaughlin Ave
- 1491 Moffo Ct
- 1789 Infinity Way





