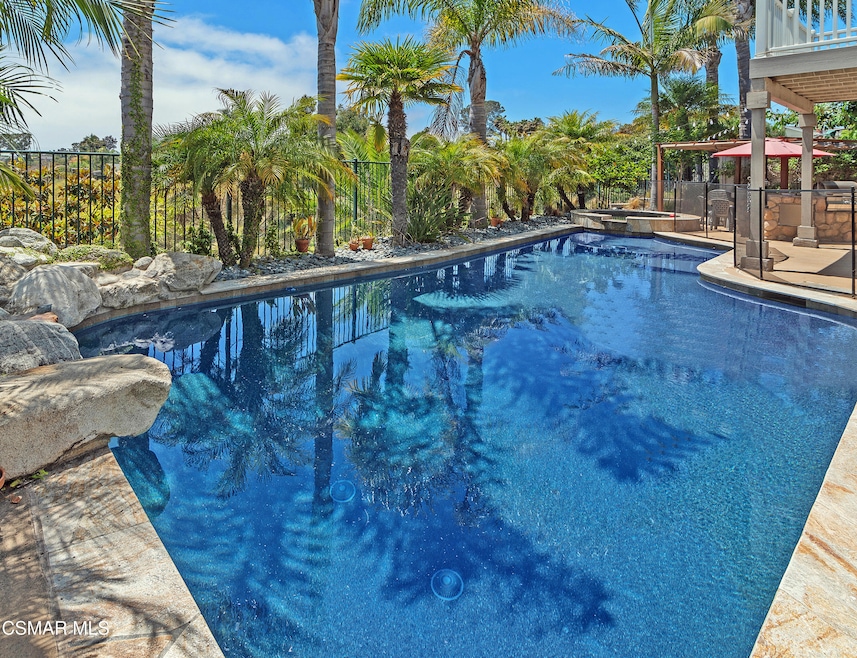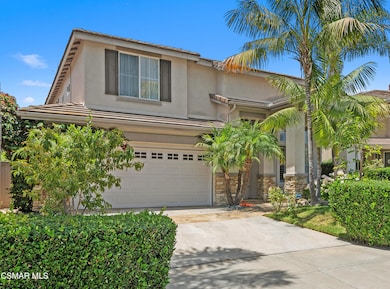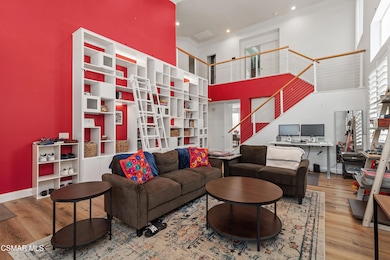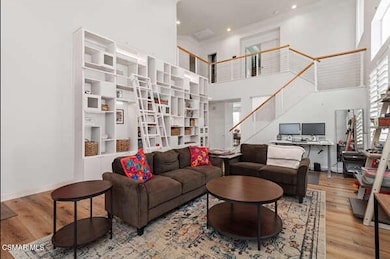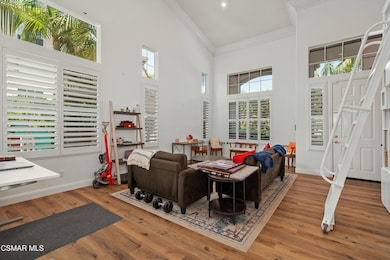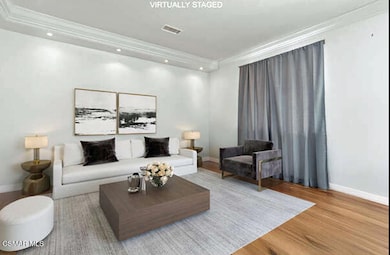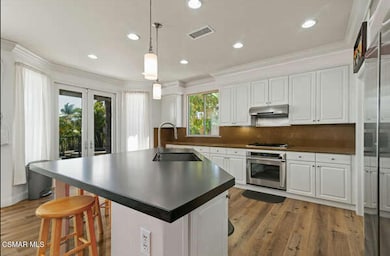2336 Summerwind Place Carlsbad, CA 92008
Hedionda Point NeighborhoodEstimated payment $11,792/month
Highlights
- Pebble Pool Finish
- Solar Power System
- Panoramic View
- Kelly Elementary School Rated A
- Gourmet Kitchen
- Open Floorplan
About This Home
DISTINCTIVE PERFECTION WITH A TOUCH OF CLASS. 3 ensuite baths + 2 owned and individual solar systems + low electricity bill + fully remodeled in 2021: If you are looking for a House with a well-distributed floor plan with a modern style, exceptional and unique entertainer's delight and yet with low maintenance, this Hidden Ridge 4 bedroom and 4 bath remodeled estate, located near a cul-de-sac and backing to the Agua Hedionda Lagoon Estuary, provides all of that along with sweeping panoramic views, welcoming ocean breezes and awe-inspiring sunsets. The stunning bottom floor interior features a living room with huge custom designed bookcase and high vaulted ceiling, custom crown moldings and baseboards and flows seamlessly into a spacious open family room with a welcoming fireplace. The gourmet kitchen features granite counters, a center island with a super-sized sink, stainless appliances, and a walk-in pantry. The second floor has been reconfigured to provide an ensuite bath for each bedroom. The remodeled primary suite features a balcony, custom made closets, and a walk-in closet converted to a sleeping area that you can restore to a closet, office, or gym area. Unique features include San Becinto composite flooring throughout, ceiling fans, Lenox temperature control system, plantation shutters and rolling automated curtains, three big screen televisions, second refrigerator in garage and two fully owned solar systems, one dedicated to the home and the second to the pool. You will admire the lush resort style landscaping with pool and spa with dark pebble finish and crushed Abalone shell as well as a corner stone waterfall. There is also an outdoor, built-in BBQ area and pergola. The 2-car garage comes with epoxy finished flooring and storage cabinets. All the architectural and construction documents relating to the reconstruction on the second floor are available to the eventual buyer. Award winning schools, including Sage Creek High, are conveniently nearby. You do not want to miss the opportunity to acquire this masterpiece estate.
Home Details
Home Type
- Single Family
Est. Annual Taxes
- $14,585
Year Built
- Built in 2000 | Remodeled
Lot Details
- 0.31 Acre Lot
- Cul-De-Sac
- Wrought Iron Fence
- Wood Fence
- Landscaped
- Rectangular Lot
- Front and Back Yard Sprinklers
- Sprinklers on Timer
- Lawn
- Back and Front Yard
- Property is zoned R1, R1
HOA Fees
- $147 Monthly HOA Fees
Parking
- 2 Car Direct Access Garage
- Side by Side Parking
- Single Garage Door
- Garage Door Opener
- Driveway
Home Design
- Traditional Architecture
- Entry on the 1st floor
- Slab Foundation
- Concrete Roof
- Stone Veneer
- Stucco
Interior Spaces
- 2,520 Sq Ft Home
- 2-Story Property
- Open Floorplan
- Built-In Features
- Crown Molding
- Cathedral Ceiling
- Recessed Lighting
- Gas Fireplace
- Double Pane Windows
- Plantation Shutters
- Window Screens
- French Doors
- Family Room with Fireplace
- Living Room
- Dining Area
- Home Office
- Loft
- Engineered Wood Flooring
- Panoramic Views
Kitchen
- Gourmet Kitchen
- Breakfast Area or Nook
- Open to Family Room
- Breakfast Bar
- Walk-In Pantry
- Gas Oven
- Self-Cleaning Oven
- Gas Cooktop
- Range Hood
- Microwave
- Freezer
- Dishwasher
- Kitchen Island
- Granite Countertops
- Disposal
Bedrooms and Bathrooms
- 4 Bedrooms
- Main Floor Bedroom
- Walk-In Closet
- Remodeled Bathroom
- 4 Full Bathrooms
- Double Vanity
- Bathtub with Shower
- Linen Closet In Bathroom
Laundry
- Laundry Room
- Gas Dryer Hookup
Home Security
- Carbon Monoxide Detectors
- Fire and Smoke Detector
Eco-Friendly Details
- Solar Power System
- Solar Heating System
Pool
- Pebble Pool Finish
- Solar Heated In Ground Pool
- Heated Spa
- In Ground Spa
- Gunite Pool
- Outdoor Pool
- Gunite Spa
- Solar Heated Spa
- Fence Around Pool
Outdoor Features
- Balcony
- Concrete Porch or Patio
- Rain Gutters
Utilities
- Central Air
- Heating System Uses Natural Gas
- Furnace
- Underground Utilities
- Municipal Utilities District Water
- Natural Gas Water Heater
- Cable TV Available
Listing and Financial Details
- Assessor Parcel Number 2081702400
- Seller Considering Concessions
Community Details
Overview
- Hidden Ridge At Carlsbad Association, Phone Number (760) 918-1660
- The community has rules related to covenants, conditions, and restrictions
Amenities
- Picnic Area
Map
Home Values in the Area
Average Home Value in this Area
Tax History
| Year | Tax Paid | Tax Assessment Tax Assessment Total Assessment is a certain percentage of the fair market value that is determined by local assessors to be the total taxable value of land and additions on the property. | Land | Improvement |
|---|---|---|---|---|
| 2025 | $14,585 | $1,325,718 | $914,724 | $410,994 |
| 2024 | $14,585 | $1,299,725 | $896,789 | $402,936 |
| 2023 | $14,514 | $1,274,241 | $879,205 | $395,036 |
| 2022 | $14,301 | $1,249,257 | $861,966 | $387,291 |
| 2021 | $14,154 | $1,220,763 | $845,065 | $375,698 |
| 2020 | $13,900 | $1,193,400 | $836,400 | $357,000 |
| 2019 | $11,377 | $962,655 | $556,637 | $406,018 |
| 2018 | $10,928 | $943,780 | $545,723 | $398,057 |
| 2017 | $10,758 | $925,275 | $535,023 | $390,252 |
| 2016 | $13,799 | $735,000 | $425,000 | $310,000 |
| 2015 | $13,895 | $735,000 | $426,000 | $309,000 |
| 2014 | $9,073 | $775,000 | $450,000 | $325,000 |
Property History
| Date | Event | Price | List to Sale | Price per Sq Ft | Prior Sale |
|---|---|---|---|---|---|
| 11/14/2025 11/14/25 | Price Changed | $1,975,000 | -7.7% | $784 / Sq Ft | |
| 09/23/2025 09/23/25 | Price Changed | $2,140,000 | -4.9% | $849 / Sq Ft | |
| 07/15/2025 07/15/25 | For Sale | $2,250,000 | +92.3% | $893 / Sq Ft | |
| 06/28/2019 06/28/19 | Sold | $1,170,000 | -2.1% | $464 / Sq Ft | View Prior Sale |
| 05/26/2019 05/26/19 | Pending | -- | -- | -- | |
| 04/12/2019 04/12/19 | For Sale | $1,195,000 | +29.1% | $474 / Sq Ft | |
| 10/31/2016 10/31/16 | Sold | $925,375 | 0.0% | $367 / Sq Ft | View Prior Sale |
| 09/27/2016 09/27/16 | Pending | -- | -- | -- | |
| 09/06/2016 09/06/16 | For Sale | $925,375 | -- | $367 / Sq Ft |
Purchase History
| Date | Type | Sale Price | Title Company |
|---|---|---|---|
| Quit Claim Deed | -- | Terri Hillard Pc | |
| Grant Deed | $1,170,000 | Orange Coast Title Company | |
| Interfamily Deed Transfer | -- | None Available | |
| Grant Deed | $925,500 | Ticor Title Co Of Ca | |
| Interfamily Deed Transfer | -- | American Coast Title | |
| Interfamily Deed Transfer | -- | American Coast Title | |
| Interfamily Deed Transfer | -- | None Available | |
| Interfamily Deed Transfer | -- | Title Court Service Inc | |
| Interfamily Deed Transfer | -- | None Available | |
| Grant Deed | $772,000 | Commonwealth Land Title Co | |
| Grant Deed | $400,000 | First American Title |
Mortgage History
| Date | Status | Loan Amount | Loan Type |
|---|---|---|---|
| Previous Owner | $877,500 | Adjustable Rate Mortgage/ARM | |
| Previous Owner | $485,000 | New Conventional | |
| Previous Owner | $417,000 | New Conventional | |
| Previous Owner | $495,000 | Stand Alone Refi Refinance Of Original Loan | |
| Previous Owner | $617,600 | Unknown | |
| Previous Owner | $225,000 | No Value Available |
Source: Conejo Simi Moorpark Association of REALTORS®
MLS Number: 225003546
APN: 208-170-24
- 2364 Summerwind Place
- 4967 Cindy Ave
- 2572 Chamomile Ln
- Plan 2212 Modeled at Coral Springs
- 4654 Catmint Ln
- 4600 Catmint Ln
- 2579 Elderberry Ln
- Plan 1994 Modeled at Coral Springs
- 4636 Catmint Ln
- 2555 Elderberry Ln
- Plan 2070 Modeled at Coral Springs
- 2536 Elderberry Ln
- 2524 Elderberry Ln
- 2572 Elderberry Ln
- 2524 Chamomile Ln
- 5077 Ashberry Rd
- Plan 1732 Modeled at Coral Ridge
- Plan 1739 Modeled at Coral Ridge
- Plan 1688 Modeled at Coral Ridge
- 4806 Parsley Ln
- 4854 Parsley Ln
- 2510 W Ranch St
- 4581 Amaranth Ln
- 4812 Kelly Dr
- 5162 Whitman Way
- 2615 Cannon Rd
- 4249 Peralta St
- 4825 Argosy Ln
- 4681 Park Dr Unit A
- 4065 Sunnyhill Dr
- 4566 Cove Dr Unit D
- 4566 Cove Dr Unit B
- 5504 Foxtail Loop Unit Main House
- 2205 Cameo Rd
- 4000 Highland Dr Unit ID1353788P
- 4000 Highland Dr Unit ID1292582P
- 4000 Highland Dr Unit ID1292581P
- 4000 Highland Dr Unit ID1292588P
- 4035 Bluff View Way
- 1185 Tamarack Ave Unit ID1255613P
