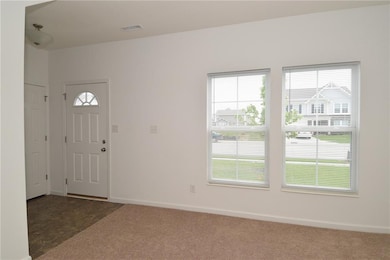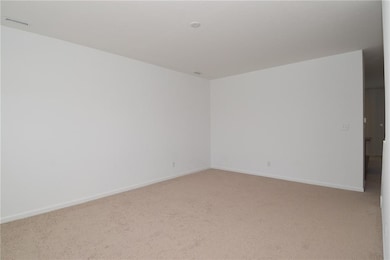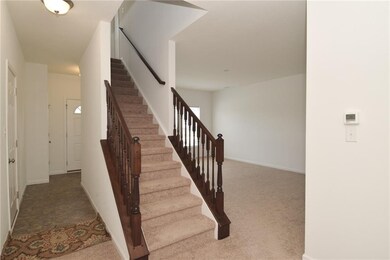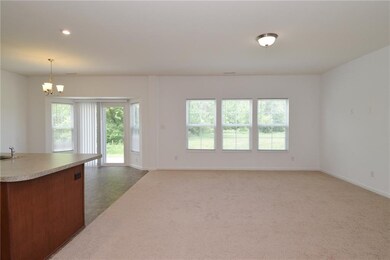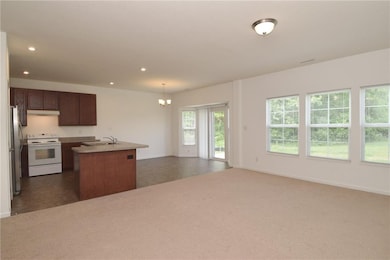
2336 Trefoil Dr Plainfield, IN 46168
Highlights
- Breakfast Room
- Thermal Windows
- Walk-In Closet
- Cedar Elementary School Rated A
- 2 Car Attached Garage
- Central Air
About This Home
As of September 2019COME CHECKOUT THIS BEAUTIFUL 5 BEDROOM 3 FULL BATH RECENTLY BUILT 2018. VERY CLEAN AND LOT'S OF UPDATES. ONE BEDROOM AND 1 FULL BATH ON MAIN LEVEL. ALL APPLIANCES STAY WITH THE SALE. THIS HOUSE IS NICELY MAINTAINED. NICE BIG BACKYARD. SELLER COMPLETELY MOVED OUT AND READY FOR NEW OWNERS. CONVENIENTLY LOCATED NEAR ALL THE SHOPPING CENTERS AND DINNING AREA. VERY QUIET NEIGHBORHOOD. TAKE A LOOK BEFORE IT'S GONE.
Last Agent to Sell the Property
Mukul Khanna
RE/MAX Advanced Realty Listed on: 02/26/2019

Last Buyer's Agent
Dennis Nottingham
RE/MAX Advanced Realty

Home Details
Home Type
- Single Family
Est. Annual Taxes
- $4,080
Year Built
- Built in 2018
Lot Details
- 6,926 Sq Ft Lot
HOA Fees
- $57 Monthly HOA Fees
Parking
- 2 Car Attached Garage
- Driveway
Home Design
- Brick Exterior Construction
- Slab Foundation
- Vinyl Siding
Interior Spaces
- 2-Story Property
- Thermal Windows
- Vinyl Clad Windows
- Window Screens
- Breakfast Room
- Carpet
- Fire and Smoke Detector
Kitchen
- Electric Oven
- Microwave
- Dishwasher
- Disposal
Bedrooms and Bathrooms
- 5 Bedrooms
- Walk-In Closet
Laundry
- Dryer
- Washer
Utilities
- Central Air
- Heat Pump System
Community Details
- Association fees include parkplayground, pool, management, snow removal, tennis court(s)
- The Settlement Subdivision
- Property managed by Community Mgmt
Listing and Financial Details
- Assessor Parcel Number 321024117010000031
Ownership History
Purchase Details
Home Financials for this Owner
Home Financials are based on the most recent Mortgage that was taken out on this home.Purchase Details
Home Financials for this Owner
Home Financials are based on the most recent Mortgage that was taken out on this home.Purchase Details
Similar Homes in Plainfield, IN
Home Values in the Area
Average Home Value in this Area
Purchase History
| Date | Type | Sale Price | Title Company |
|---|---|---|---|
| Warranty Deed | -- | None Available | |
| Warranty Deed | $250,468 | Homestead Title | |
| Warranty Deed | -- | None Available |
Mortgage History
| Date | Status | Loan Amount | Loan Type |
|---|---|---|---|
| Previous Owner | $242,108 | FHA |
Property History
| Date | Event | Price | Change | Sq Ft Price |
|---|---|---|---|---|
| 09/30/2019 09/30/19 | Sold | $250,000 | 0.0% | $88 / Sq Ft |
| 08/29/2019 08/29/19 | Pending | -- | -- | -- |
| 08/22/2019 08/22/19 | Off Market | $250,000 | -- | -- |
| 05/31/2019 05/31/19 | Price Changed | $254,900 | 0.0% | $90 / Sq Ft |
| 05/03/2019 05/03/19 | Price Changed | $255,000 | -1.9% | $90 / Sq Ft |
| 02/26/2019 02/26/19 | For Sale | $259,900 | +3.8% | $92 / Sq Ft |
| 12/05/2018 12/05/18 | Sold | $250,468 | 0.0% | $89 / Sq Ft |
| 11/28/2018 11/28/18 | Pending | -- | -- | -- |
| 11/27/2018 11/27/18 | For Sale | $250,468 | -- | $89 / Sq Ft |
Tax History Compared to Growth
Tax History
| Year | Tax Paid | Tax Assessment Tax Assessment Total Assessment is a certain percentage of the fair market value that is determined by local assessors to be the total taxable value of land and additions on the property. | Land | Improvement |
|---|---|---|---|---|
| 2024 | $4,080 | $361,000 | $41,400 | $319,600 |
| 2023 | $3,554 | $316,700 | $36,000 | $280,700 |
| 2022 | $3,334 | $295,100 | $33,300 | $261,800 |
| 2021 | $2,872 | $254,000 | $30,900 | $223,100 |
| 2020 | $2,633 | $231,400 | $30,900 | $200,500 |
| 2019 | $2,537 | $220,400 | $29,000 | $191,400 |
Agents Affiliated with this Home
-
M
Seller's Agent in 2019
Mukul Khanna
RE/MAX
-
D
Buyer's Agent in 2019
Dennis Nottingham
RE/MAX
-
Marie Edwards
M
Seller's Agent in 2018
Marie Edwards
HMS Real Estate, LLC
(317) 846-0777
230 in this area
3,658 Total Sales
-
H
Buyer's Agent in 2018
Herbert Rice
eXp Realty, LLC
Map
Source: MIBOR Broker Listing Cooperative®
MLS Number: 21622923
APN: 32-10-24-117-010.000-031
- 2324 Boneset Dr
- Henley Plan at Fairwood
- Fairfax Plan at Fairwood
- Cortland Plan at Fairwood
- Stamford Plan at Fairwood
- Johnstown Plan at Fairwood
- Dayton Plan at Fairwood
- 7873 Fairwood Blvd
- 2332 Pine Valley Dr
- 7834 Fairwood Blvd
- 2271 Oakmont Dr
- 2281 Oakmont Dr
- 2336 Oakmont Dr
- 2318 Oakmont Dr
- 2263 Oakmont Dr
- 2738 Twinleaf Dr
- 2078 Seneca Ln
- 2254 Oakmont Dr
- 2599 Liatris Dr
- 8038 Sydney Ln

