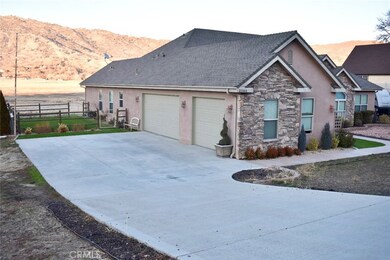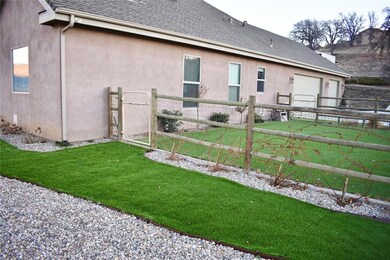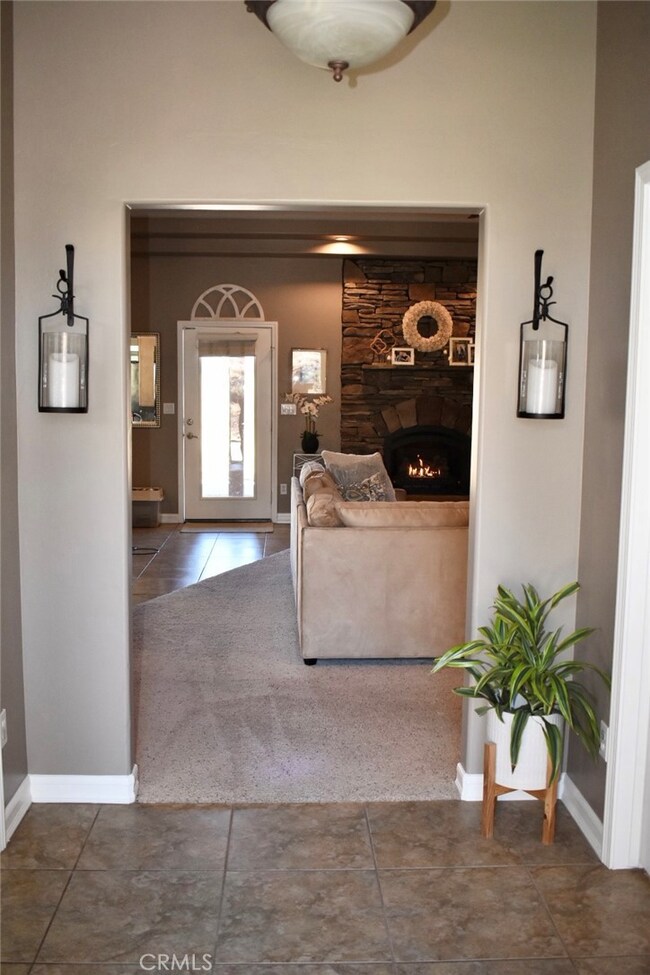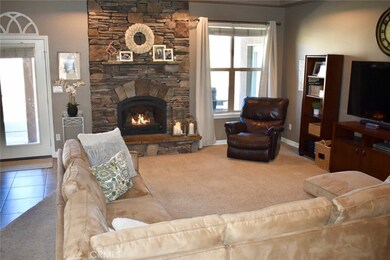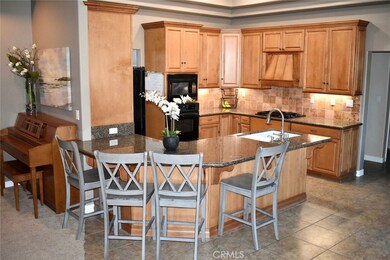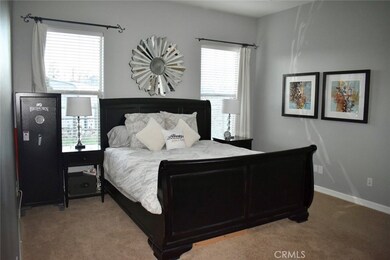
23360 Dart Dr Tehachapi, CA 93561
Highlights
- Golf Course Community
- Fitness Center
- Fishing
- Horse Property
- Gated with Attendant
- 1.06 Acre Lot
About This Home
As of March 2021This gorgeous, 4 bedroom, 3 bath, single story, custom equestrian home sits on the floor of the Bear Valley Springs gated community. You will see extreme pride of ownership throughout the entire home. Hardwood cabinets with granite counter tops adorn the beautiful kitchen that looks out over the 1 acre plus (zoned for horses) property. The bathrooms have beautiful tile flooring, custom cabinets and granite counter tops as well. There is plush carpeting in the bedrooms and living room. The property is completely fenced, with a dog run area next to the spacious 3 car garage. There are nothing like the amenities of the HOA. 9 hole gold course, equestrian center, fitness center, spa, community pool, gun range, two restaurants, two fishing lakes, two parks, 3 camp grounds and miles of hiking and horseback trails. Not to mention its own police department. Deer and elk are frequent visitors on the acreage behind the home. All this and only 20 minutes to downtown Tehachapi. You will fall in love with the community as soon as you drive through the gates! This is truly a must see!
Last Agent to Sell the Property
Four Sail Realty License #01100815 Listed on: 02/07/2021
Home Details
Home Type
- Single Family
Est. Annual Taxes
- $5,678
Year Built
- Built in 2005
Lot Details
- 1.06 Acre Lot
- Split Rail Fence
- Density is up to 1 Unit/Acre
- Property is zoned E(1) RS
HOA Fees
- $135 Monthly HOA Fees
Parking
- 3 Car Direct Access Garage
- 6 Open Parking Spaces
- Parking Available
- Side Facing Garage
- Three Garage Doors
- Driveway
Property Views
- Mountain
- Meadow
Home Design
- Turnkey
- Slab Foundation
- Fire Rated Drywall
- Composition Roof
- Asphalt Roof
- Copper Plumbing
Interior Spaces
- 2,507 Sq Ft Home
- 1-Story Property
- Open Floorplan
- High Ceiling
- Ceiling Fan
- Raised Hearth
- Double Pane Windows
- Formal Entry
- Family Room with Fireplace
Kitchen
- Breakfast Bar
- Gas Oven
- Gas Cooktop
- Microwave
- Dishwasher
- Kitchen Island
- Granite Countertops
Flooring
- Carpet
- Tile
Bedrooms and Bathrooms
- 4 Main Level Bedrooms
- 3 Full Bathrooms
- Granite Bathroom Countertops
- Soaking Tub
- Bathtub with Shower
- Walk-in Shower
- Exhaust Fan In Bathroom
Laundry
- Laundry Room
- Propane Dryer Hookup
Accessible Home Design
- Halls are 36 inches wide or more
Outdoor Features
- Horse Property
- Concrete Porch or Patio
Utilities
- Cooling System Powered By Gas
- Central Heating and Cooling System
- Heating System Uses Propane
- Propane
- Shared Well
- Septic Type Unknown
- Sewer Not Available
- Cable TV Available
Listing and Financial Details
- Tax Lot 18
- Tax Tract Number 3455
- Assessor Parcel Number 31421104008
Community Details
Overview
- Bear Valley Springs Association, Phone Number (661) 821-5537
- Community Lake
- Mountainous Community
Amenities
- Community Barbecue Grill
- Picnic Area
- Clubhouse
- Banquet Facilities
- Meeting Room
Recreation
- Golf Course Community
- Community Playground
- Fitness Center
- Community Pool
- Community Spa
- Fishing
- Park
- Horse Trails
- Hiking Trails
- Bike Trail
Security
- Gated with Attendant
Similar Homes in Tehachapi, CA
Home Values in the Area
Average Home Value in this Area
Property History
| Date | Event | Price | Change | Sq Ft Price |
|---|---|---|---|---|
| 03/19/2021 03/19/21 | Sold | $525,000 | +1.0% | $209 / Sq Ft |
| 02/07/2021 02/07/21 | For Sale | $520,000 | +31.3% | $207 / Sq Ft |
| 12/28/2015 12/28/15 | Sold | $396,000 | -2.2% | $158 / Sq Ft |
| 11/16/2015 11/16/15 | Pending | -- | -- | -- |
| 11/16/2015 11/16/15 | For Sale | $405,000 | -- | $162 / Sq Ft |
Tax History Compared to Growth
Tax History
| Year | Tax Paid | Tax Assessment Tax Assessment Total Assessment is a certain percentage of the fair market value that is determined by local assessors to be the total taxable value of land and additions on the property. | Land | Improvement |
|---|---|---|---|---|
| 2021 | $5,678 | $433,080 | $65,617 | $367,463 |
Agents Affiliated with this Home
-
E
Seller's Agent in 2021
Eric Sanchez
Four Sail Realty
(909) 993-3980
1 in this area
14 Total Sales
-
N
Buyer's Agent in 2021
NoEmail NoEmail
NONMEMBER MRML
(646) 541-2551
9 in this area
5,764 Total Sales
-
B
Seller's Agent in 2015
Beth Hall
Tehachapi Summit Real Estate
-
A
Buyer's Agent in 2015
Agent Non Mls
Non Mls Office
Map
Source: California Regional Multiple Listing Service (CRMLS)
MLS Number: NP21025564
APN: 314-211-04-00-8
- 23840 Dart Dr
- 0 Dart Dr
- 23220 Lakeview Dr
- 23250 Dart Dr
- 23251 Dart Dr
- 23600 Dart Dr
- 0 Lakeview Dr
- 28221 Cumberland Rd
- 23061 Lakeview Dr
- 23740 Lakeview Dr
- 0 0 Mountain Way #6
- 28801 Cumberland Rd
- 0 0 Mountain Way #3
- 23831 Lakeview Dr
- 28850 Cumberland Rd
- 0 Mountain Way Unit 3 202508187
- 0 Mountain Way Unit 6 202508190
- 0 Mountain Way Unit 6 202504745
- 0 Mountain Way Unit 3 202504740
- 28200 Black Gold Way

