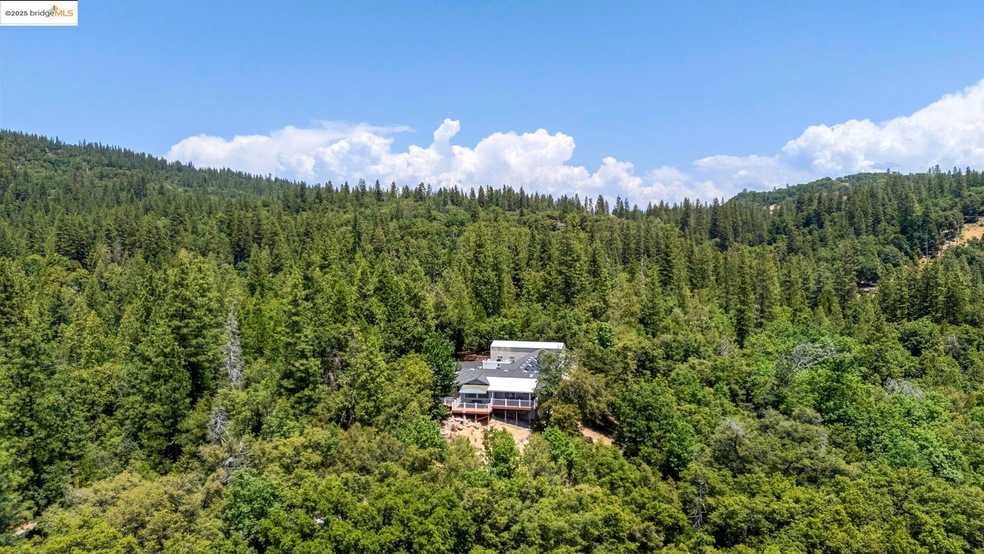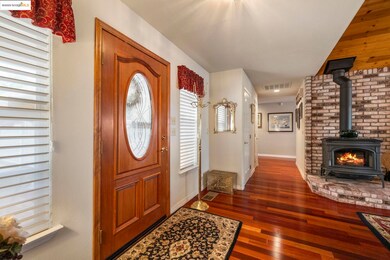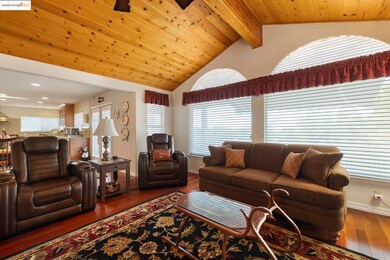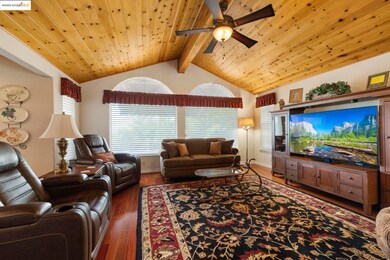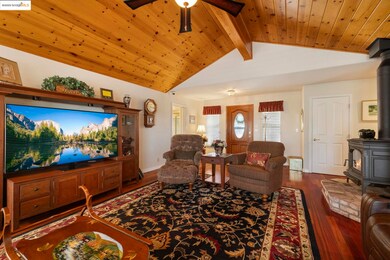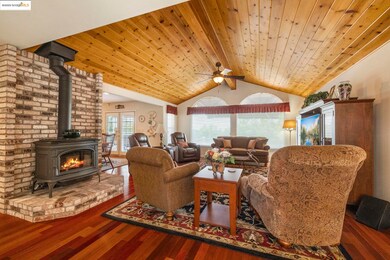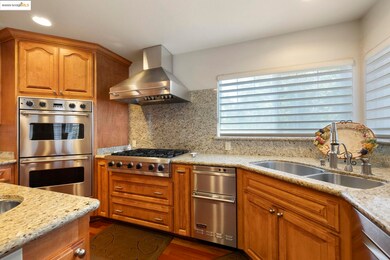
23361 Pinewood Ln Twain Harte, CA 95383
Estimated payment $7,161/month
Highlights
- RV or Boat Parking
- View of Trees or Woods
- 218,235 Sq Ft lot
- Solar Power System
- Updated Kitchen
- Wood Burning Stove
About This Home
Welcome to your dream mountain retreat nestled in the heart of Twain Harte! Situated on a stunning 5-acre lot with panoramic views, this exceptional property combines luxury living with thoughtful functionality. Located in a prime, private setting, this custom-built home offers unparalleled peace and privacy while still being close to town conveniences. Step inside to find a meticulously maintained residence featuring Brazilian cherry wood floors, a gourmet kitchen with high-end appliances and finishes, and an open-concept layout perfect for entertaining. Enjoy year-round comfort with a Generac backup generator, seller-owned solar system, and new washer and dryer for ultimate efficiency. Outdoors, take in the beauty of the Sierra from your new TimberTech decking, ideal for morning coffee or sunset gatherings. The property is secured with an automatic gated driveway, adding an extra layer of privacy and convenience. Car and hobby enthusiasts will love the oversized 3-car attached garage, an additional RV garage and a dedicated woodshop—offering ample space for all your projects and storage needs. Whether you're searching for a full-time residence or a luxurious mountain getaway this rare find combines comfort, craftsmanship, and breathtaking natural surroundings.
Home Details
Home Type
- Single Family
Est. Annual Taxes
- $6,162
Year Built
- Built in 1989
Lot Details
- 5.01 Acre Lot
- Private Lot
- Secluded Lot
- Paved or Partially Paved Lot
- Wooded Lot
Parking
- 3 Car Attached Garage
- Workshop in Garage
- Front Facing Garage
- Garage Door Opener
- RV or Boat Parking
Property Views
- Woods
- Trees
- Mountain
Home Design
- Traditional Architecture
- Composition Roof
Interior Spaces
- 2-Story Property
- Wood Burning Stove
- Wood Burning Fireplace
- Gas Fireplace
- Double Pane Windows
- Family Room with Fireplace
- Security Gate
Kitchen
- Updated Kitchen
- Built-In Double Oven
- Built-In Range
- Plumbed For Ice Maker
- Dishwasher
- Trash Compactor
Flooring
- Wood
- Carpet
Bedrooms and Bathrooms
- 5 Bedrooms
Laundry
- Laundry in unit
- Dryer
- Washer
Eco-Friendly Details
- Solar Power System
- Solar owned by seller
Utilities
- Whole House Fan
- Central Heating and Cooling System
- Power Generator
- Electric Water Heater
Community Details
- No Home Owners Association
- 10Z Pinewood Lane Subdivision
Listing and Financial Details
- Assessor Parcel Number 040260005000
Map
Home Values in the Area
Average Home Value in this Area
Tax History
| Year | Tax Paid | Tax Assessment Tax Assessment Total Assessment is a certain percentage of the fair market value that is determined by local assessors to be the total taxable value of land and additions on the property. | Land | Improvement |
|---|---|---|---|---|
| 2025 | $6,162 | $582,195 | $150,673 | $431,522 |
| 2024 | $6,162 | $570,780 | $147,719 | $423,061 |
| 2023 | $5,763 | $559,589 | $144,823 | $414,766 |
| 2022 | $6,035 | $548,618 | $141,984 | $406,634 |
| 2021 | $5,927 | $537,861 | $139,200 | $398,661 |
| 2020 | $5,850 | $532,347 | $137,773 | $394,574 |
| 2019 | $5,720 | $521,910 | $135,072 | $386,838 |
| 2018 | $5,522 | $511,677 | $132,424 | $379,253 |
| 2017 | $5,571 | $501,645 | $129,828 | $371,817 |
| 2016 | $5,339 | $491,810 | $127,283 | $364,527 |
| 2015 | $5,265 | $484,424 | $125,372 | $359,052 |
| 2014 | $5,148 | $474,936 | $122,917 | $352,019 |
Property History
| Date | Event | Price | Change | Sq Ft Price |
|---|---|---|---|---|
| 06/12/2025 06/12/25 | For Sale | $1,200,000 | -- | $387 / Sq Ft |
Purchase History
| Date | Type | Sale Price | Title Company |
|---|---|---|---|
| Interfamily Deed Transfer | -- | First American Title Ins Co | |
| Interfamily Deed Transfer | -- | Yosemite Title Co |
Mortgage History
| Date | Status | Loan Amount | Loan Type |
|---|---|---|---|
| Closed | $200,000 | No Value Available |
Similar Homes in Twain Harte, CA
Source: bridgeMLS
MLS Number: 41101085
APN: 040-260-005-000
