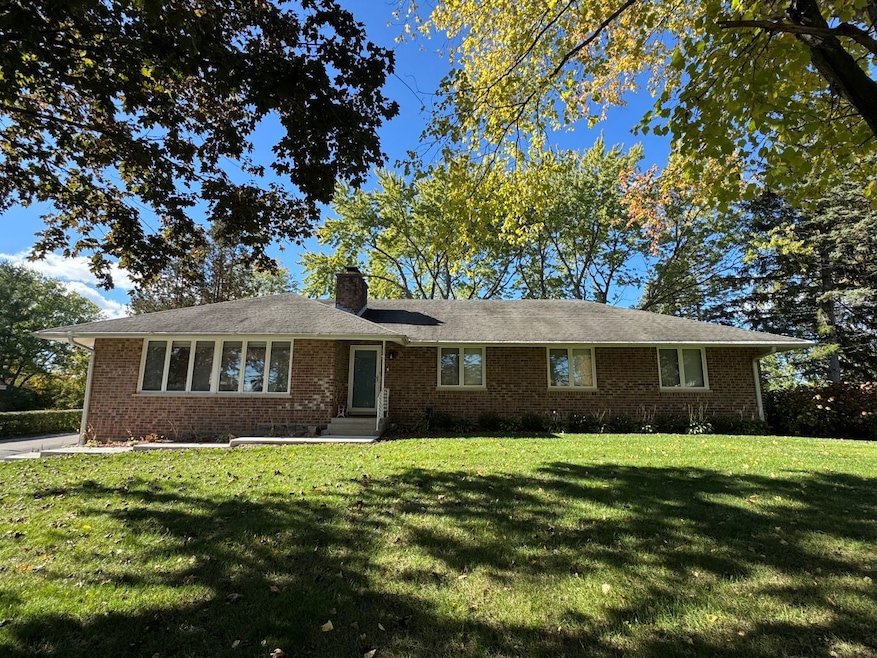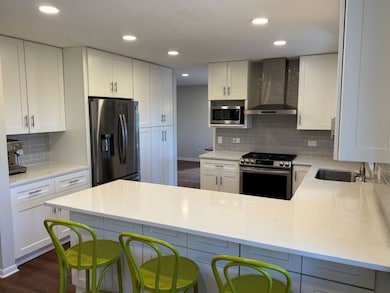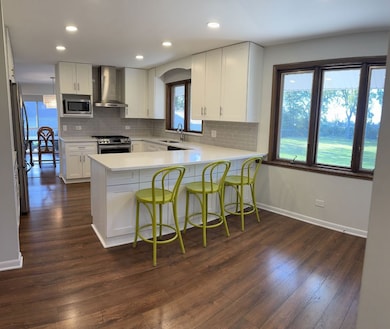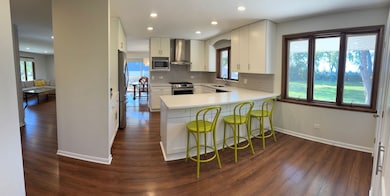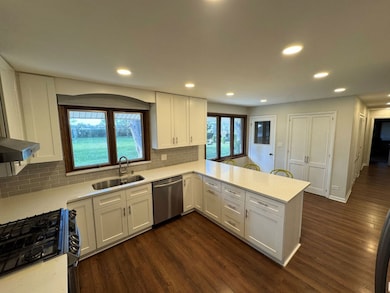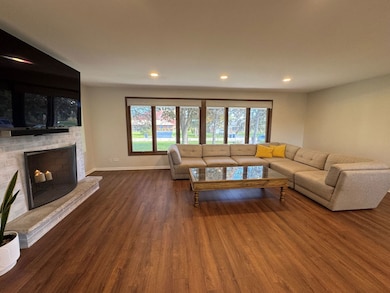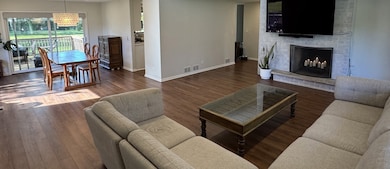23362 N Apple Hill Ln Lincolnshire, IL 60069
Prairie View NeighborhoodHighlights
- Recreation Room
- Granite Countertops
- Workshop
- Laura B. Sprague School Rated A-
- L-Shaped Dining Room
- Double Oven
About This Home
3 bed & 3 bath, beautiful ranch home with finished basement nestled on almost an acre, walking distance to Stevenson High School and the Prairie View Metra! Spacious and bright living room with a wall of windows and inviting floor-to-ceiling brick fireplace. The L-shaped dining room features sliders to a private balcony, the kitchen w/ large peninsula, plenty of space for a casual eating area, a deep closet pantry. Master suite w/ newly renovated bath. Finished basement features full bathroom with separate shower, two storage rooms, a large workshop and a laundry room off the attached 2 car garage. Beautiful .9 acre lot with lush grassy lawn and mature trees backs to farm land! Great home with so much space in this highly sought neighborhood of Lincolnshire!
Home Details
Home Type
- Single Family
Est. Annual Taxes
- $13,652
Year Built
- Built in 1975
Parking
- 2 Car Garage
- Driveway
- Parking Included in Price
Home Design
- Brick Exterior Construction
- Block Foundation
- Asphalt Roof
- Concrete Perimeter Foundation
Interior Spaces
- 1,972 Sq Ft Home
- 1-Story Property
- Wood Burning Fireplace
- Fireplace Features Masonry
- Window Screens
- Sliding Doors
- Entrance Foyer
- Family Room
- Living Room with Fireplace
- L-Shaped Dining Room
- Recreation Room
- Workshop
- Storage Room
- Utility Room with Study Area
- Storm Doors
Kitchen
- Breakfast Bar
- Double Oven
- Cooktop
- Freezer
- Dishwasher
- Granite Countertops
Flooring
- Carpet
- Laminate
Bedrooms and Bathrooms
- 3 Bedrooms
- 3 Potential Bedrooms
- Walk-In Closet
- Bathroom on Main Level
- 3 Full Bathrooms
- Dual Sinks
- Separate Shower
Laundry
- Laundry Room
- Gas Dryer Hookup
Basement
- Basement Fills Entire Space Under The House
- Sump Pump
- Finished Basement Bathroom
Outdoor Features
- Balcony
- Shed
Schools
- Half Day Elementary School
- Daniel Wright Junior High School
- Adlai E Stevenson High School
Utilities
- Forced Air Heating and Cooling System
- Heating System Uses Natural Gas
- Lake Michigan Water
Community Details
- Pet Deposit Required
- Dogs and Cats Allowed
Listing and Financial Details
- Security Deposit $4,200
- Property Available on 11/9/25
Map
Source: Midwest Real Estate Data (MRED)
MLS Number: 12512299
APN: 15-16-401-024
- 23061 N Apple Hill Ln
- 16639 W Brockman Ave
- 16637 W Brockman Ave
- 11 Beaconsfield Ct Unit 11
- 2470 Palazzo Ct
- 396 Forest Edge Dr
- 22824 N Prairie Rd
- 22825 N Prairie Rd
- 1316 Christine Ct
- 1255 Danforth Ct
- 61 Willow Pkwy Unit 731
- 1199 E Port Clinton Rd Unit 504
- 1199 E Port Clinton Rd Unit 601
- 1199 E Port Clinton Rd Unit 304
- 5 Willow Pkwy Unit 892
- 414 Sislow Ln
- 431 Woodland Chase Ln
- 1218 Byrne Blvd
- 410 Sislow Ln
- 4 Daybreak Terrace
- 5 Hotchkiss Ct
- 3220 Indian Creek Dr
- 2470 Palazzo Ct
- 103 Oak Leaf Ln
- 2492 Waterbury Ln
- 1255 Danforth Ct
- 61 Willow Pkwy Unit 731
- 13 Willow Pkwy Unit 902
- 1166 Georgetown Way Unit 103
- 675 Woodlands Pkwy
- 268 Hoffmann Dr
- 215 N Milwaukee Ave
- 444 Parkway Dr
- 645 Westmoreland Dr Unit 201
- 5 Castlegate Ct
- 1234 Churchill Ct
- 695 Westmoreland Dr
- 701 Spruce Ct Unit 4
- 196 White Branch Ct
- 260 E Court of Shorewood Unit 2
