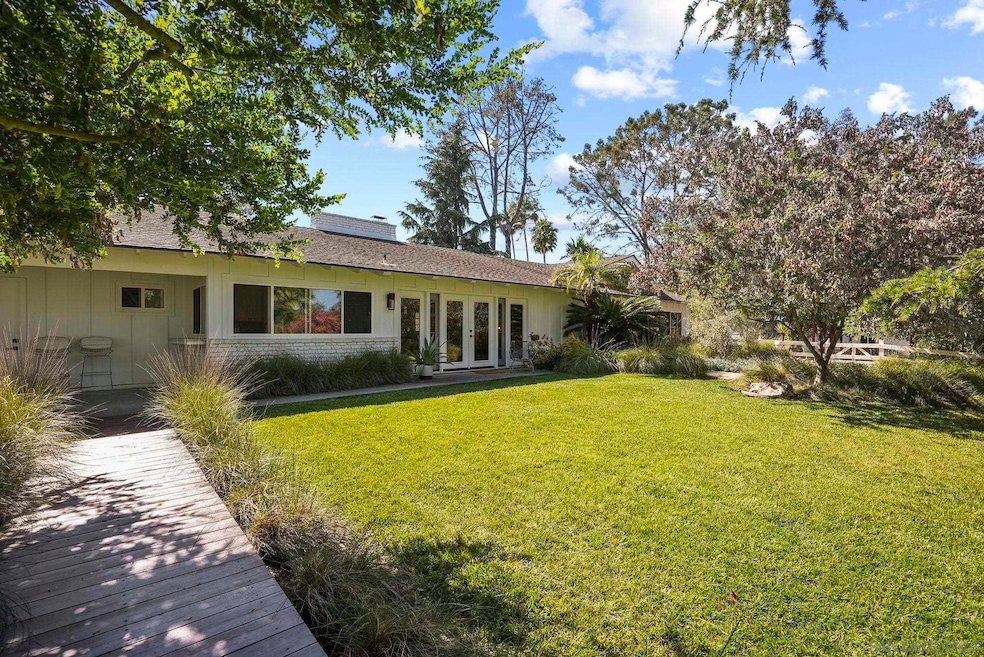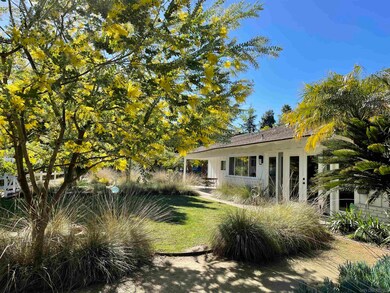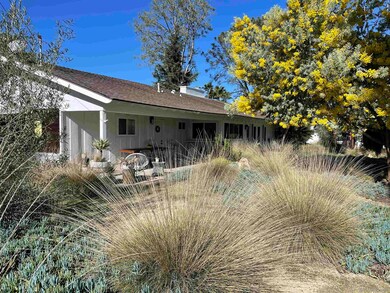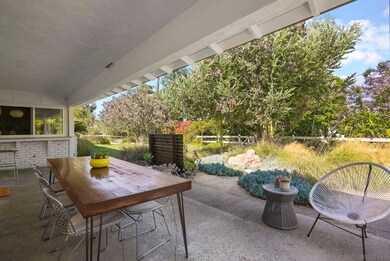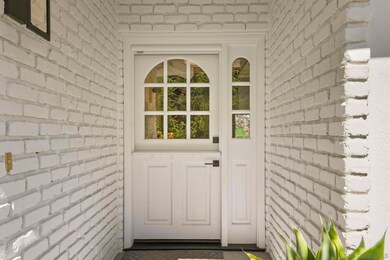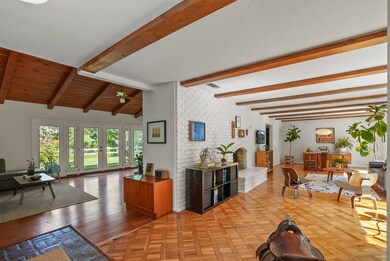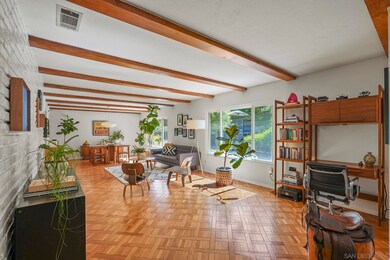
2337 11th St Encinitas, CA 92024
Central Encinitas NeighborhoodHighlights
- Detached Guest House
- 0.86 Acre Lot
- Formal Dining Room
- Olivenhain Pioneer Elementary Rated A
- Home Office
- Fireplace
About This Home
As of August 2023Located in the picturesque community of Olivenhain you’ll find the mid-century coastal ranch of your dreams. Resting on almost an acre of exquisitely landscaped peace and serenity in a quiet, family-friendly neighborhood. Lives like a private oasis yet centrally located and close to all amenities, including the highest-rated elementary school in Encinitas and walking distance to a children's/dog park. This estate has a fully fenced yard & is complete with a gorgeous, impeccably designed ADU featuring designer finishes; a detached office perfect for working from home; professionally designed, low-maintenance landscaping; and your very own “cowboy” plunge pool. For the equestrian enthusiast there’s a custom, board & batten, 2-stall barn with large attached runs and direct access to Olivenhain and Rancho Santa Fe trail systems. Rather have a full-size pool? Transform the barn into a pool house as the opportunities are endless. This is the coastal ranch you’ve been waiting for. Welcome to the mid-century coastal ranch of your dreams! Located in the picturesque community of Olivenhain you will find your very own private oasis. Resting on almost an acre of exquisitely landscaped peace & serenity, this incredible Encinitas home offers endless opportunities to make it your own. Sitting on a completely private, expansive lot that is beautiful and serene. The entire property has been professionally landscaped and features a park-like setting with winding walking paths throughout. This estate has drought-tolerant landscaping complete with smart-control drip irrigation and features raised garden beds, many mature trees (including your very own Torrey Pine!) and an orchard with lemon, orange, fig, nectarine, and apricot trees. Including a chicken coop and a fully fenced yard that is a perfect retreat for kids and pets. Cool off from the summer heat in your very own “cowboy” plunge pool that both the adults & kids will love. It’s hard to not feel like you are on a permanent vacation. The one-of-a-kind Dutch door greets you as you enter the spacious main home where you will find 2,242 sf of mid-century ranch living. Boasting tons of natural light, an open floor plan, vaulted ceilings, exposed beams, & two brick fireplaces. Complete with 4 bedrooms & 2 ½ baths, this home is ready for you to put your designer finishing touches on the incredible original architecture. Push open the French doors to enjoy mountain views, tastefully-designed landscaping, and a grass play area for your kids or fur babies to frolic. Thoughtfully tucked away from the main home, you will find the impeccably designed 1-bedroom, 1-bath ADU featuring soaring 10ft ceilings, high-end finishes, thoughtful storage, custom window coverings, & 800 sf of designer living. The gorgeous ADU features all the amenities including a herringbone paver driveway, covered parking, & separate laundry. Move in ready for your mother-in-law or take advantage of the immediate passive income and utilize it as a rental. For the equestrian enthusiast, the property features a custom, board & batten, 2-stall barn with large attached runs, tack & feed room, wash rack, and convenient horse trailer parking. Ride right off the property as you have direct access to miles of scenic trails on the Olivenhain and Rancho Santa Fe trail systems and a community arena at Little Oaks Equestrian Park just a short 7-minute trail ride away. No horses? Convert the barn into a gorgeous pool house as it's perfectly situated for a potential pool site. As if this home didn’t already have it all, the tastefully designed, detached office is ideal for working from home. This incredible property is only 5 miles to the beach & is centrally located in a quiet, family-friendly neighborhood. Within walking distance from a fun family friendly park that even welcomes your beloved family pets. Located in the acclaimed Encinitas school district and zoned for Olivenhain Pioneer Elementary school, the highest rated school in t
Last Agent to Sell the Property
Mane Real Estate License #02090812 Listed on: 07/14/2023
Home Details
Home Type
- Single Family
Est. Annual Taxes
- $35,259
Year Built
- Built in 1970
Lot Details
- 0.86 Acre Lot
- Partially Fenced Property
- Level Lot
Parking
- 2 Car Garage
- Driveway
Home Design
- Brick Exterior Construction
- Composition Roof
- Board and Batten Siding
- Wood Siding
- Stucco Exterior
Interior Spaces
- 3,042 Sq Ft Home
- 1-Story Property
- Fireplace
- Family Room
- Living Room
- Formal Dining Room
- Home Office
Kitchen
- Oven or Range
- <<microwave>>
- Dishwasher
Bedrooms and Bathrooms
- 5 Bedrooms
Laundry
- Laundry Room
- Laundry in Garage
- Dryer
- Washer
Additional Homes
- Detached Guest House
- 800 SF Accessory Dwelling Unit
- Number of ADU Units: 1
- ADU is currently occupied
- ADU built in 2017
- ADU includes 1 Bedroom and 1 Bathroom
- Kitchen Sink
- Range Cooktop
- Separate access to accessory dwelling unit
- Entrance to ADU on street level
- ADU includes parking
Schools
- Encinitas Union School District Elementary School
- San Dieguito High School District Middle School
- San Dieguito High School District
Listing and Financial Details
- Assessor Parcel Number 265-354-02-00
Ownership History
Purchase Details
Home Financials for this Owner
Home Financials are based on the most recent Mortgage that was taken out on this home.Purchase Details
Purchase Details
Home Financials for this Owner
Home Financials are based on the most recent Mortgage that was taken out on this home.Purchase Details
Purchase Details
Home Financials for this Owner
Home Financials are based on the most recent Mortgage that was taken out on this home.Purchase Details
Purchase Details
Similar Homes in the area
Home Values in the Area
Average Home Value in this Area
Purchase History
| Date | Type | Sale Price | Title Company |
|---|---|---|---|
| Grant Deed | $3,200,000 | Lawyers Title Company | |
| Interfamily Deed Transfer | -- | None Available | |
| Grant Deed | $1,150,000 | Fidelity National Title | |
| Interfamily Deed Transfer | -- | None Available | |
| Grant Deed | $347,000 | Chicago Title Company | |
| Deed | $252,500 | -- | |
| Deed | $178,800 | -- |
Mortgage History
| Date | Status | Loan Amount | Loan Type |
|---|---|---|---|
| Open | $800,000 | New Conventional | |
| Previous Owner | $852,000 | New Conventional | |
| Previous Owner | $100,000 | Credit Line Revolving | |
| Previous Owner | $888,000 | New Conventional | |
| Previous Owner | $900,000 | Adjustable Rate Mortgage/ARM | |
| Previous Owner | $862,500 | Adjustable Rate Mortgage/ARM | |
| Previous Owner | $378,000 | New Conventional | |
| Previous Owner | $168,000 | Credit Line Revolving | |
| Previous Owner | $370,000 | New Conventional | |
| Previous Owner | $270,000 | Unknown | |
| Previous Owner | $100,000 | Credit Line Revolving | |
| Previous Owner | $274,000 | Unknown | |
| Previous Owner | $10,000 | Credit Line Revolving | |
| Previous Owner | $277,600 | No Value Available |
Property History
| Date | Event | Price | Change | Sq Ft Price |
|---|---|---|---|---|
| 08/10/2023 08/10/23 | Sold | $3,200,000 | +16.4% | $1,052 / Sq Ft |
| 07/17/2023 07/17/23 | Pending | -- | -- | -- |
| 07/14/2023 07/14/23 | For Sale | $2,749,000 | +139.0% | $904 / Sq Ft |
| 09/21/2015 09/21/15 | Sold | $1,150,000 | 0.0% | $513 / Sq Ft |
| 08/05/2015 08/05/15 | Pending | -- | -- | -- |
| 07/31/2015 07/31/15 | For Sale | $1,150,000 | -- | $513 / Sq Ft |
Tax History Compared to Growth
Tax History
| Year | Tax Paid | Tax Assessment Tax Assessment Total Assessment is a certain percentage of the fair market value that is determined by local assessors to be the total taxable value of land and additions on the property. | Land | Improvement |
|---|---|---|---|---|
| 2024 | $35,259 | $3,200,000 | $2,500,000 | $700,000 |
| 2023 | $16,252 | $1,427,515 | $1,024,044 | $403,471 |
| 2022 | $16,137 | $1,399,525 | $1,003,965 | $395,560 |
| 2021 | $15,414 | $1,372,084 | $984,280 | $387,804 |
| 2020 | $15,261 | $1,358,016 | $974,188 | $383,828 |
| 2019 | $14,865 | $1,322,389 | $955,087 | $367,302 |
| 2018 | $14,527 | $1,296,460 | $936,360 | $360,100 |
| 2017 | $13,154 | $1,173,000 | $918,000 | $255,000 |
| 2016 | $12,718 | $1,150,000 | $900,000 | $250,000 |
| 2015 | $5,780 | $490,723 | $180,355 | $310,368 |
| 2014 | $5,597 | $481,112 | $176,823 | $304,289 |
Agents Affiliated with this Home
-
Lindsey Vorwith

Seller's Agent in 2023
Lindsey Vorwith
Mane Real Estate
(760) 520-5690
1 in this area
32 Total Sales
-
Michaella Belisario

Buyer Co-Listing Agent in 2023
Michaella Belisario
The Avenue Home Collective
(858) 335-0314
1 in this area
33 Total Sales
-
M
Seller's Agent in 2015
Marianne Nolte
Integrity Realty Partners
-
Betty Steele

Buyer's Agent in 2015
Betty Steele
Compass
(619) 200-9611
2 in this area
17 Total Sales
Map
Source: San Diego MLS
MLS Number: 230013579
APN: 265-354-02
- 753 Jacquelene Ct
- 710 Edelweiss Ln
- 602 Sereno View Rd
- 835 Stratford Knoll
- 0 Calle Rancho Vista Unit 18 250028542
- 2815 Santa fe Vista Ct
- 307 Sierra Ridge Dr
- 2112 Park Dale Ln
- 528 Flores de Oro
- 1093 Rancho Santa fe Rd
- 328 Countrywood Ln
- 135 Countrywood Ln
- 2005 Countrywood Ct
- 155 Countrywood Ln
- 459 Flores de Oro
- 2216 Summerhill Dr
- 3035 Paseo Cielo
- 1833 Stonebrook Ln
- 129 Five Crowns Way
- 1951 Avenida Joaquin
