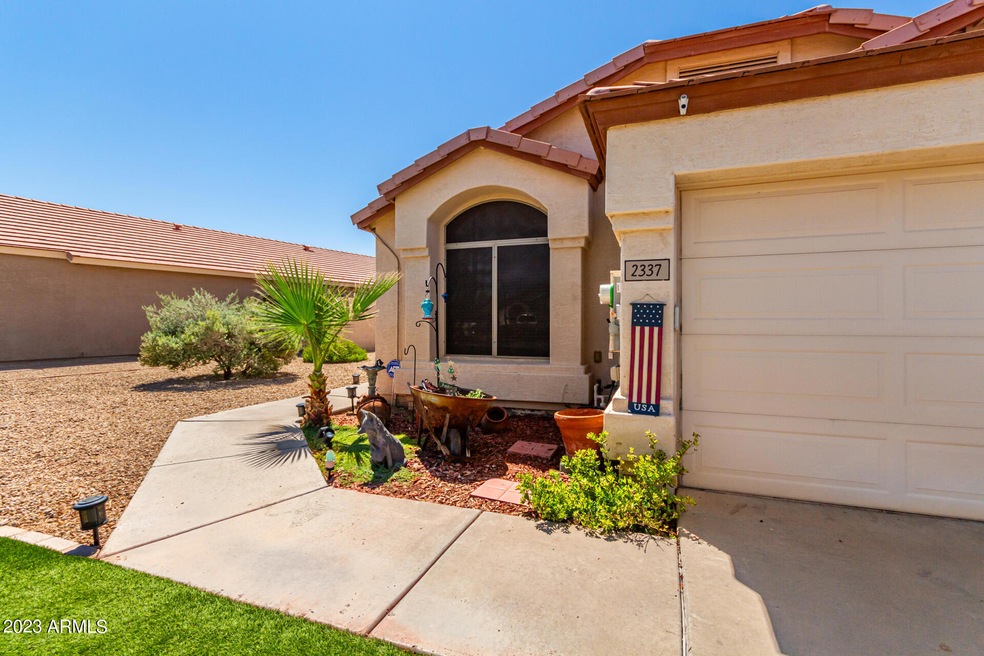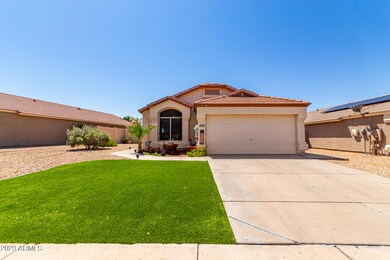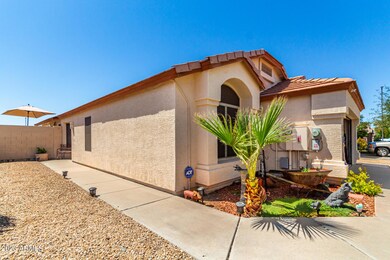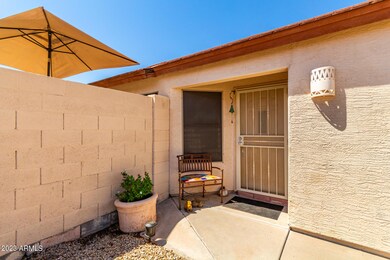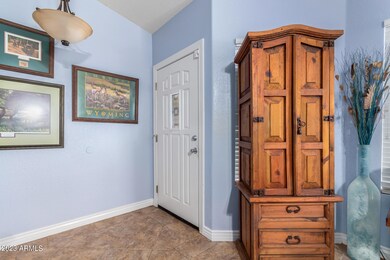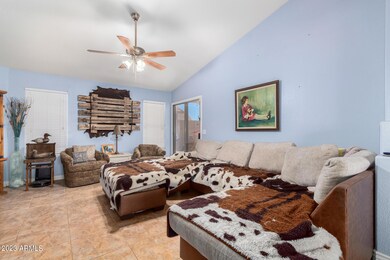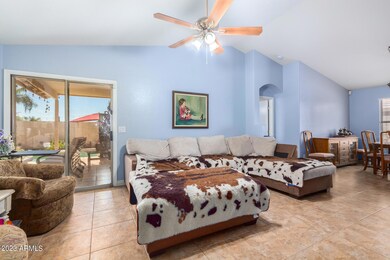
2337 E Pinto Dr Gilbert, AZ 85296
East Gilbert NeighborhoodHighlights
- Play Pool
- Solar Power System
- Granite Countertops
- Finley Farms Elementary School Rated A-
- Vaulted Ceiling
- Covered patio or porch
About This Home
As of October 2023Beautiful 4 Bdrm 2 Bath. 2 Car Garage
Continental (builder) home. Complete with a sparkling Paddock Pebble Tec Pool. Ready for cool summer relaxation! An amazing outdoor grill, bar and fridge; perfect for entertaining or just relaxing outside. Both bathrooms remodeled/upgraded; primary bathroom has a steam shower and a linen closet. This home contains built ins.This lovely home has built in office space. Security Door. Sunscreens. N/S Exposure. Plant Shelves. Vaulted Ceilings. Solar panels. Tiled kitchen and granite counter tops. Pantry. Raised panel Oak cabinets. Split Plan for Privacy. Citrus(mexican lime) Tree. You will enjoy your new Arizona Dream Home
Home Details
Home Type
- Single Family
Est. Annual Taxes
- $1,445
Year Built
- Built in 1996
Lot Details
- 6,050 Sq Ft Lot
- Cul-De-Sac
- Block Wall Fence
- Artificial Turf
HOA Fees
- $56 Monthly HOA Fees
Parking
- 2 Car Direct Access Garage
- Garage Door Opener
Home Design
- Wood Frame Construction
- Tile Roof
- ICAT Recessed Lighting
- Stucco
Interior Spaces
- 1,540 Sq Ft Home
- 1-Story Property
- Vaulted Ceiling
- Ceiling Fan
- Double Pane Windows
- Solar Screens
- Tile Flooring
- Security System Owned
Kitchen
- Built-In Microwave
- Granite Countertops
Bedrooms and Bathrooms
- 4 Bedrooms
- Remodeled Bathroom
- Primary Bathroom is a Full Bathroom
- 2 Bathrooms
- Dual Vanity Sinks in Primary Bathroom
Eco-Friendly Details
- Solar Power System
Outdoor Features
- Play Pool
- Covered patio or porch
- Built-In Barbecue
Schools
- Finley Farms Elementary School
- Greenfield Junior High School
- Gilbert High School
Utilities
- Ducts Professionally Air-Sealed
- Central Air
- Heating Available
- Cable TV Available
Listing and Financial Details
- Tax Lot 39
- Assessor Parcel Number 304-21-892
Community Details
Overview
- Association fees include ground maintenance, street maintenance
- Desert Vista Commun Association, Phone Number (480) 573-8999
- Built by Continental
- Finley Farms South Subdivision, Delmar Floorplan
Recreation
- Community Playground
Ownership History
Purchase Details
Home Financials for this Owner
Home Financials are based on the most recent Mortgage that was taken out on this home.Purchase Details
Home Financials for this Owner
Home Financials are based on the most recent Mortgage that was taken out on this home.Similar Homes in Gilbert, AZ
Home Values in the Area
Average Home Value in this Area
Purchase History
| Date | Type | Sale Price | Title Company |
|---|---|---|---|
| Warranty Deed | $474,000 | Pioneer Title Services | |
| Interfamily Deed Transfer | -- | First Financial Title Agency | |
| Warranty Deed | $159,900 | First Financial Title Agency |
Mortgage History
| Date | Status | Loan Amount | Loan Type |
|---|---|---|---|
| Open | $355,500 | New Conventional | |
| Previous Owner | $238,000 | New Conventional | |
| Previous Owner | $204,750 | New Conventional | |
| Previous Owner | $192,000 | New Conventional | |
| Previous Owner | $171,682 | New Conventional | |
| Previous Owner | $212,000 | Fannie Mae Freddie Mac | |
| Previous Owner | $8,900 | Credit Line Revolving | |
| Previous Owner | $151,905 | Purchase Money Mortgage |
Property History
| Date | Event | Price | Change | Sq Ft Price |
|---|---|---|---|---|
| 07/20/2025 07/20/25 | For Sale | $499,000 | +5.3% | $324 / Sq Ft |
| 10/02/2023 10/02/23 | Sold | $474,000 | +5.3% | $308 / Sq Ft |
| 09/01/2023 09/01/23 | For Sale | $450,000 | -- | $292 / Sq Ft |
Tax History Compared to Growth
Tax History
| Year | Tax Paid | Tax Assessment Tax Assessment Total Assessment is a certain percentage of the fair market value that is determined by local assessors to be the total taxable value of land and additions on the property. | Land | Improvement |
|---|---|---|---|---|
| 2025 | $1,481 | $20,225 | -- | -- |
| 2024 | $1,492 | $19,262 | -- | -- |
| 2023 | $1,492 | $34,380 | $6,870 | $27,510 |
| 2022 | $1,445 | $25,760 | $5,150 | $20,610 |
| 2021 | $1,528 | $24,200 | $4,840 | $19,360 |
| 2020 | $1,503 | $22,330 | $4,460 | $17,870 |
| 2019 | $1,382 | $20,410 | $4,080 | $16,330 |
| 2018 | $1,340 | $18,800 | $3,760 | $15,040 |
| 2017 | $1,294 | $17,550 | $3,510 | $14,040 |
| 2016 | $1,340 | $16,930 | $3,380 | $13,550 |
| 2015 | $1,221 | $16,160 | $3,230 | $12,930 |
Agents Affiliated with this Home
-
Luis Nguyen

Seller's Agent in 2025
Luis Nguyen
Realty One Group
(480) 628-3269
1 in this area
83 Total Sales
-
Tracy Bloom
T
Seller's Agent in 2023
Tracy Bloom
JK Realty
(480) 330-5995
1 in this area
2 Total Sales
-
Michael Tran

Buyer's Agent in 2023
Michael Tran
Realty One Group
(480) 757-9999
1 in this area
21 Total Sales
Map
Source: Arizona Regional Multiple Listing Service (ARMLS)
MLS Number: 6599767
APN: 304-21-892
- 2281 E Saratoga St
- 4073 E Amoroso Dr
- 2236 E Saratoga St
- 2319 E San Tan Dr
- 2551 E Saratoga St
- 952 S Canal Dr
- 2541 E Stottler Dr
- 2633 E Brooks St
- 2621 E Stottler Dr
- 2244 E Rawhide St
- 2092 E Smoke Tree Rd
- 2056 E San Tan Ct
- 2111 E Rawhide St
- 1079 S Parkcrest St
- 2245 E Sherri Dr
- 1865 E Pinto Dr
- 2265 E Manor Dr
- 2476 E Marlene Dr
- 2911 E Appaloosa Rd
- 2830 E Estrella Ct
