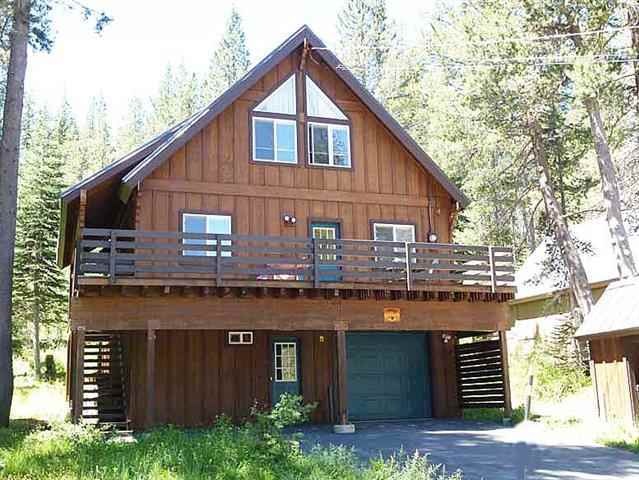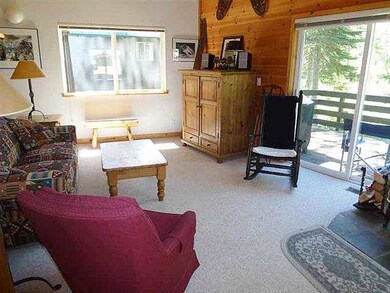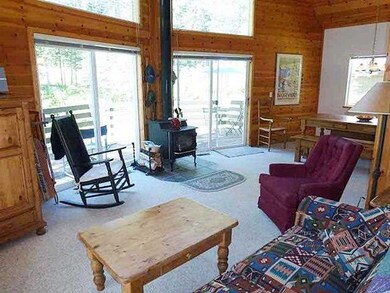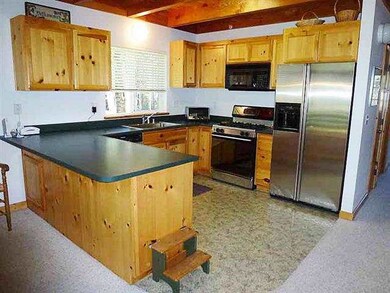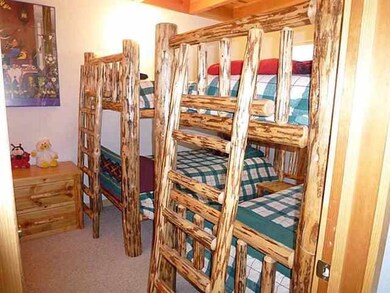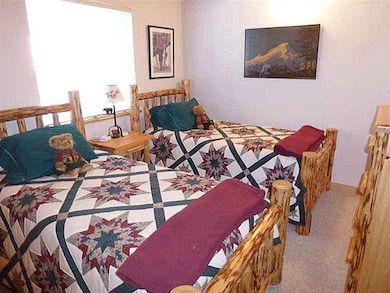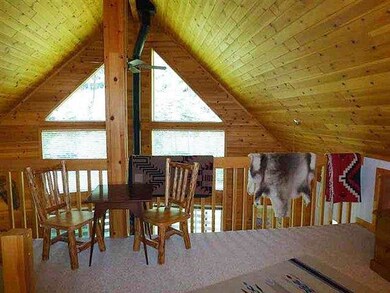
2337 Kidd Ct Soda Springs, CA 95728
Highlights
- Community Beach Access
- Boat Ramp
- Chalet
- Donner Trail Elementary School Rated A
- View of Trees or Woods
- Wood Burning Stove
About This Home
As of August 2015Seeking a place where nature & solitude abound, look no further. Backing to Royal Gorge, this charming chalet has it all. Featuring floor to ceiling windows, pine ceilings & exposed beams in the ever popular great room design. An efficient kitchen open to a dining area. Two comfortable guest bedrooms & a full bath. Upstairs is a cozy loft off a spacious master suite. Downstairs is a 4th bedroom & a full bath with sauna. Quiet cul-de-sac location within minutes of all the activities the Sierras offer.
Home Details
Home Type
- Single Family
Est. Annual Taxes
- $9,943
Year Built
- Built in 1997
Lot Details
- 7,405 Sq Ft Lot
- Lot Dimensions are 70x110
- Cul-De-Sac
- Level Lot
- Property is zoned R1
HOA Fees
- $10 Monthly HOA Fees
Home Design
- Chalet
- Metal Roof
- Wood Siding
Interior Spaces
- 2,100 Sq Ft Home
- 3-Story Property
- Furniture Can Be Negotiated
- Wood Burning Stove
- Great Room
- Loft
- Views of Woods
Kitchen
- Oven
- Range
- Dishwasher
- Disposal
Flooring
- Carpet
- Vinyl
Bedrooms and Bathrooms
- 4 Bedrooms
- 3 Bathrooms
Laundry
- Laundry in Hall
- Dryer
- Washer
Parking
- 2 Car Attached Garage
- Garage Door Opener
Outdoor Features
- Multiple Outdoor Decks
Utilities
- Heating System Uses Propane
- Utility District
Community Details
Overview
- Optional Additional Fees
- Donner Summit Community
Recreation
- Boat Ramp
- Community Beach Access
Ownership History
Purchase Details
Purchase Details
Home Financials for this Owner
Home Financials are based on the most recent Mortgage that was taken out on this home.Purchase Details
Home Financials for this Owner
Home Financials are based on the most recent Mortgage that was taken out on this home.Map
Similar Home in Soda Springs, CA
Home Values in the Area
Average Home Value in this Area
Purchase History
| Date | Type | Sale Price | Title Company |
|---|---|---|---|
| Interfamily Deed Transfer | -- | None Available | |
| Grant Deed | $736,000 | Placer Title Company | |
| Grant Deed | $564,000 | Placer Title Company |
Mortgage History
| Date | Status | Loan Amount | Loan Type |
|---|---|---|---|
| Open | $376,529 | New Conventional | |
| Closed | $417,000 | New Conventional | |
| Previous Owner | $451,200 | New Conventional | |
| Previous Owner | $160,000 | Unknown | |
| Previous Owner | $170,000 | Unknown |
Property History
| Date | Event | Price | Change | Sq Ft Price |
|---|---|---|---|---|
| 08/04/2015 08/04/15 | Sold | $736,000 | -1.7% | $358 / Sq Ft |
| 07/03/2015 07/03/15 | Pending | -- | -- | -- |
| 06/19/2015 06/19/15 | For Sale | $749,000 | +32.8% | $364 / Sq Ft |
| 08/16/2013 08/16/13 | Sold | $564,000 | 0.0% | $269 / Sq Ft |
| 07/10/2013 07/10/13 | Pending | -- | -- | -- |
| 07/08/2013 07/08/13 | For Sale | $564,000 | -- | $269 / Sq Ft |
Tax History
| Year | Tax Paid | Tax Assessment Tax Assessment Total Assessment is a certain percentage of the fair market value that is determined by local assessors to be the total taxable value of land and additions on the property. | Land | Improvement |
|---|---|---|---|---|
| 2023 | $9,943 | $837,436 | $130,847 | $706,589 |
| 2022 | $9,843 | $821,017 | $128,282 | $692,735 |
| 2021 | $9,272 | $804,919 | $125,767 | $679,152 |
| 2020 | $9,389 | $796,667 | $124,478 | $672,189 |
| 2019 | $9,452 | $781,047 | $122,038 | $659,009 |
| 2018 | $9,136 | $765,734 | $119,646 | $646,088 |
| 2017 | $9,005 | $750,720 | $117,300 | $633,420 |
| 2016 | $8,964 | $736,000 | $115,000 | $621,000 |
| 2015 | $7,111 | $575,268 | $86,698 | $488,570 |
| 2014 | -- | $564,000 | $85,000 | $479,000 |
Source: Tahoe Sierra Board of REALTORS®
MLS Number: 20131857
APN: 069-420-015
- 5428 Hillside Dr
- 6599 Tamarack Way
- 5252 Palisade Rd
- 8122 Serene Rd
- 21406 Donner Pass Rd
- 21932 Yuba Trail
- 51515 Red Fir Dr
- 51456 Red Fir Dr
- 51460 Red Fir Dr
- 640 Mule Ears Dr
- 51628 Tamarack Crescent
- 1030 Sierra Primrose Dr
- 51212 Jeffery Pine Dr
- 50812 White Fir Terrace
- 50894 White Fir Terrace
- 19671 Boreal Ridge Rd Unit 2
- 10150 Ski Ranch Rd Unit 210
- 16365 Fawn St
- 15708 Spruce St
- 15501 Conifer Dr
