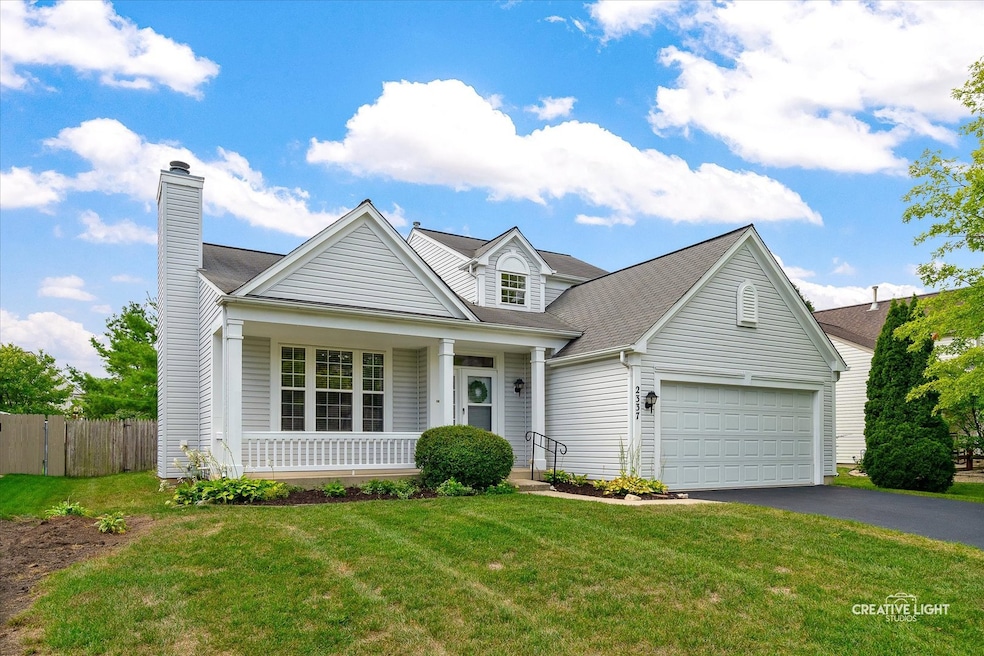
Estimated payment $2,649/month
Highlights
- Deck
- Wood Flooring
- L-Shaped Dining Room
- South Elgin High School Rated A-
- Main Floor Bedroom
- 4-minute walk to Willow Bay Park
About This Home
Welcome Home! This Willow Bay home features a first-floor primary bedroom complete with a spacious walk-in closet and ensuite bathroom. Two additional bedrooms with Jack and Jill bath are located on the 2nd floor. The Living/Family Room features a gas fireplace and Vaulted Ceiling. The dining room leads to the kitchen with eating area, pantry, Stainless Steel appliances including a Bosch dishwasher. Sliding doors lead to the 3 season room which leads to the fenced backyard. The first floor also features a laundry room, powder room and door to the attached 2 car garage. A spacious unfinished basement with a crawlspace and sturdy concrete floor provides endless possibilities for future expansion, storage, or hobbies. This well maintained home is being sold AS-IS.
Home Details
Home Type
- Single Family
Est. Annual Taxes
- $7,684
Year Built
- Built in 1998
Lot Details
- 7,841 Sq Ft Lot
- Fenced
HOA Fees
- $14 Monthly HOA Fees
Parking
- 2 Car Garage
- Driveway
Home Design
- Asphalt Roof
- Concrete Perimeter Foundation
Interior Spaces
- 1,636 Sq Ft Home
- 2-Story Property
- Family Room
- Living Room with Fireplace
- L-Shaped Dining Room
- Partial Basement
Kitchen
- Range
- Microwave
- Dishwasher
- Stainless Steel Appliances
- Disposal
Flooring
- Wood
- Carpet
- Laminate
Bedrooms and Bathrooms
- 3 Bedrooms
- 3 Potential Bedrooms
- Main Floor Bedroom
- Walk-In Closet
- Bathroom on Main Level
Laundry
- Laundry Room
- Dryer
- Washer
Outdoor Features
- Deck
- Enclosed Patio or Porch
Schools
- Fox Meadow Elementary School
- Kenyon Woods Middle School
- South Elgin High School
Utilities
- Central Air
- Heating System Uses Natural Gas
Community Details
- Property managed by Willow Bay Single Family Lot
Listing and Financial Details
- Senior Tax Exemptions
- Homeowner Tax Exemptions
Map
Home Values in the Area
Average Home Value in this Area
Tax History
| Year | Tax Paid | Tax Assessment Tax Assessment Total Assessment is a certain percentage of the fair market value that is determined by local assessors to be the total taxable value of land and additions on the property. | Land | Improvement |
|---|---|---|---|---|
| 2024 | $7,684 | $112,016 | $28,317 | $83,699 |
| 2023 | $7,263 | $101,198 | $25,582 | $75,616 |
| 2022 | $3,989 | $92,275 | $23,326 | $68,949 |
| 2021 | $4,105 | $86,270 | $21,808 | $64,462 |
| 2020 | $4,196 | $82,358 | $20,819 | $61,539 |
| 2019 | $4,297 | $78,451 | $19,831 | $58,620 |
| 2018 | $4,549 | $73,906 | $18,682 | $55,224 |
| 2017 | $4,732 | $69,867 | $17,661 | $52,206 |
| 2016 | $4,907 | $64,818 | $16,385 | $48,433 |
| 2015 | -- | $59,411 | $15,018 | $44,393 |
| 2014 | -- | $57,008 | $14,833 | $42,175 |
| 2013 | -- | $58,512 | $15,224 | $43,288 |
Property History
| Date | Event | Price | Change | Sq Ft Price |
|---|---|---|---|---|
| 09/04/2025 09/04/25 | Pending | -- | -- | -- |
| 09/03/2025 09/03/25 | Price Changed | $369,000 | 0.0% | $226 / Sq Ft |
| 09/03/2025 09/03/25 | For Sale | $369,000 | -- | $226 / Sq Ft |
Purchase History
| Date | Type | Sale Price | Title Company |
|---|---|---|---|
| Warranty Deed | $178,500 | First American Title Ins Co |
Mortgage History
| Date | Status | Loan Amount | Loan Type |
|---|---|---|---|
| Open | $224,000 | Unknown | |
| Closed | $48,500 | Credit Line Revolving | |
| Closed | $162,000 | Unknown | |
| Closed | $160,100 | Unknown | |
| Closed | $157,650 | Stand Alone First | |
| Closed | $158,000 | Unknown | |
| Closed | $160,000 | No Value Available |
Similar Homes in Elgin, IL
Source: Midwest Real Estate Data (MRED)
MLS Number: 12433469
APN: 06-28-406-005
- 2366 Nantucket Ln
- 2370 Nantucket Ln
- 2352 Cove Ct Unit 125B
- 830 Baltusrol Dr
- 1436 Marleigh Ln
- 763 Verde Vista Ct Unit 612C
- 761 Verde Vista Ct Unit 611F
- 27 Farmington Ct
- 2038 College Green Dr
- 1370 Marleigh Ln
- 765 Columbine Dr
- 883 Ravine Ct
- 1459 S Blackhawk Cir
- 9N564 Flora Dr
- 1458 Woodland Dr
- 962 Ascot Dr
- 1621 Saint Andrews Cir
- 2451 Rolling Ridge
- 1682 College Green Dr Unit 2
- 1077 Crane Point






