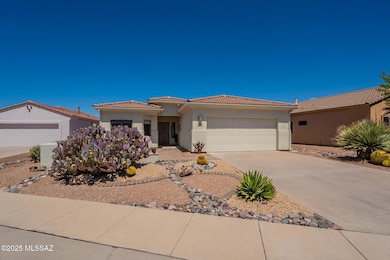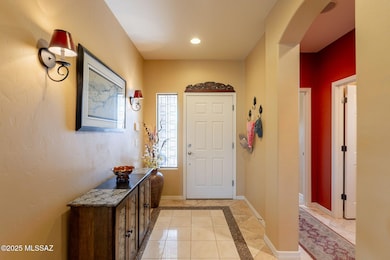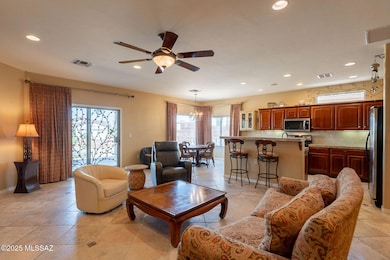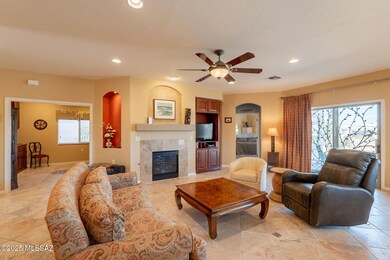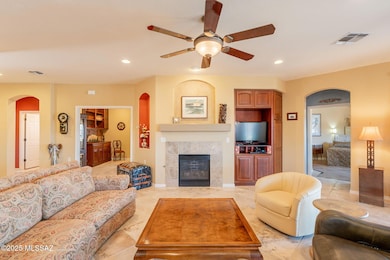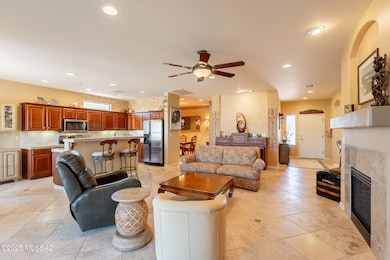
2337 S Via Vespucci Green Valley, AZ 85614
Santa Rita Springs NeighborhoodEstimated payment $2,253/month
Highlights
- Spa
- Senior Community
- Santa Barbara Architecture
- 2 Car Garage
- Mountain View
- Great Room with Fireplace
About This Home
Looking for a home that has it all? This charming former model home is packed with thoughtful upgrades and stylish touches you'll love. Step inside and enjoy the open floor plan that makes everyday living and entertaining a breeze. The great room is the heart of the home, complete with a cozy fireplace--perfect for relaxing winter evenings. The kitchen and living spaces feature beautiful custom tile designs that add a unique flair, and if need a great space for your hobbies, you'll appreciate the extra room off the garage with built-in cabinets that keep everything organized. Love outdoor living? The extended patio is ready for BBQs, morning coffee, or just soaking in those gorgeous mountain views. This home truly offers comfort, convenience, and a touch of luxury in every corner.
Home Details
Home Type
- Single Family
Est. Annual Taxes
- $2,141
Year Built
- Built in 2004
Lot Details
- 7,375 Sq Ft Lot
- Lot Dimensions are 62.13x141.81x61.04x134.48
- West Facing Home
- East or West Exposure
- Wrought Iron Fence
- Block Wall Fence
- Drip System Landscaping
- Shrub
- Paved or Partially Paved Lot
- Back and Front Yard
- Property is zoned Green Valley - CR5
HOA Fees
- $65 Monthly HOA Fees
Home Design
- Santa Barbara Architecture
- Frame With Stucco
- Tile Roof
Interior Spaces
- 1,798 Sq Ft Home
- Property has 1 Level
- Entertainment System
- Built In Speakers
- Sound System
- Ceiling height of 9 feet or more
- Ceiling Fan
- Gas Fireplace
- Double Pane Windows
- Entrance Foyer
- Great Room with Fireplace
- Formal Dining Room
- Home Office
- Mountain Views
- Fire and Smoke Detector
Kitchen
- Breakfast Area or Nook
- Breakfast Bar
- Gas Range
- Microwave
- ENERGY STAR Qualified Refrigerator
- ENERGY STAR Qualified Dishwasher
- Stainless Steel Appliances
- Kitchen Island
- Disposal
Flooring
- Carpet
- Ceramic Tile
Bedrooms and Bathrooms
- 2 Bedrooms
- Split Bedroom Floorplan
- Walk-In Closet
- 2 Full Bathrooms
- Dual Vanity Sinks in Primary Bathroom
- Bathtub with Shower
- Shower Only
Laundry
- Laundry in Garage
- Dryer
- Washer
Parking
- 2 Car Garage
- Driveway
Accessible Home Design
- No Interior Steps
- Level Entry For Accessibility
Outdoor Features
- Spa
- Covered patio or porch
Schools
- Continental Elementary And Middle School
- Walden Grove High School
Utilities
- Forced Air Heating and Cooling System
- Cooling System Powered By Gas
- Heating System Uses Natural Gas
- Natural Gas Water Heater
- High Speed Internet
- Cable TV Available
Community Details
Overview
- Senior Community
- $530 Additional Association Fee
- Association fees include common area maintenance, gated community, street maintenance
- The Legends Community
- Legends At Santa Rita Springs Subdivision
- The community has rules related to deed restrictions
Recreation
- Community Pool
Map
Home Values in the Area
Average Home Value in this Area
Tax History
| Year | Tax Paid | Tax Assessment Tax Assessment Total Assessment is a certain percentage of the fair market value that is determined by local assessors to be the total taxable value of land and additions on the property. | Land | Improvement |
|---|---|---|---|---|
| 2024 | $2,172 | $20,771 | -- | -- |
| 2023 | $2,209 | $19,782 | $0 | $0 |
| 2022 | $2,022 | $18,840 | $0 | $0 |
| 2021 | $2,049 | $17,088 | $0 | $0 |
| 2020 | $1,970 | $17,088 | $0 | $0 |
| 2019 | $1,936 | $16,445 | $0 | $0 |
| 2018 | $1,849 | $15,203 | $0 | $0 |
| 2017 | $1,882 | $15,203 | $0 | $0 |
| 2016 | $1,948 | $15,705 | $0 | $0 |
| 2015 | $1,948 | $15,544 | $0 | $0 |
Property History
| Date | Event | Price | Change | Sq Ft Price |
|---|---|---|---|---|
| 05/09/2025 05/09/25 | For Sale | $359,000 | -- | $200 / Sq Ft |
Purchase History
| Date | Type | Sale Price | Title Company |
|---|---|---|---|
| Warranty Deed | $267,900 | -- | |
| Warranty Deed | $267,900 | -- | |
| Interfamily Deed Transfer | -- | -- | |
| Interfamily Deed Transfer | -- | -- | |
| Warranty Deed | $218,250 | -- | |
| Warranty Deed | -- | -- | |
| Interfamily Deed Transfer | -- | -- |
Mortgage History
| Date | Status | Loan Amount | Loan Type |
|---|---|---|---|
| Open | $253,820 | VA | |
| Closed | $192,696 | New Conventional | |
| Closed | $214,320 | New Conventional | |
| Previous Owner | $118,250 | Unknown | |
| Closed | $53,580 | No Value Available |
Similar Homes in Green Valley, AZ
Source: MLS of Southern Arizona
MLS Number: 22513232
APN: 304-56-0500
- 2297 S Via Espinosa
- 2373 S Via Tulum
- 2507 S Pecan Vista Dr
- 357 W Continental Vista Place
- 2207 S Cliff Dr
- 2565 S Pecan Valley Place
- 2521 S Pecan Valley Place
- 478 W Pecan Valley Dr
- 2082 S Santa Carla Dr
- 630 W Placita Quieta
- 2646 S Fade Dr
- 71 E Santa Chalice Dr
- 1964 S Abrego Dr
- 2705 S Chipshot Dr
- 736 W Desert Hills Dr
- 748 W Desert Hills Dr
- 1866 S Abrego Dr
- 777 W Placita El Cueto
- 489 W Wedge Way
- 2811 S Camino Godoy

