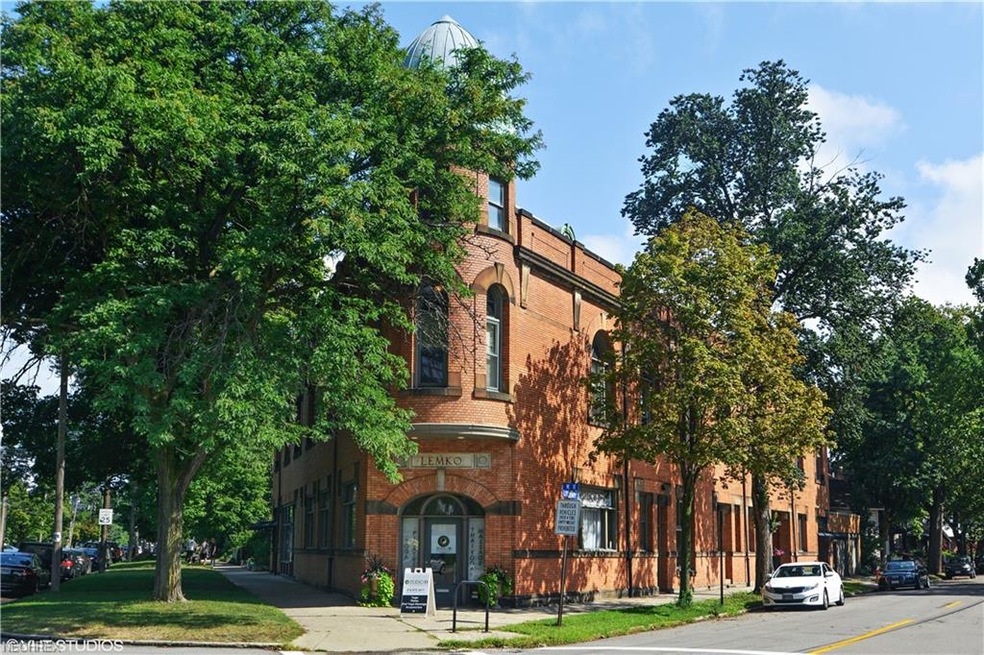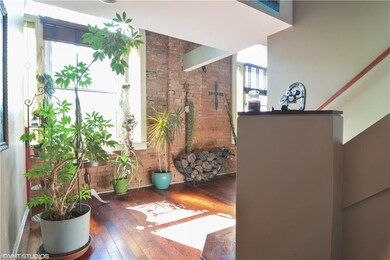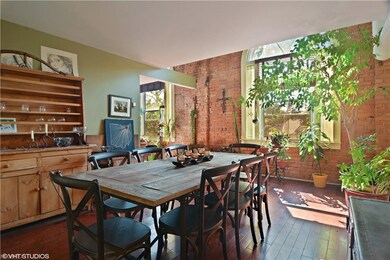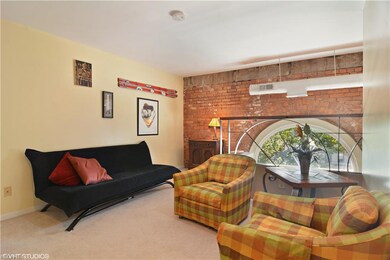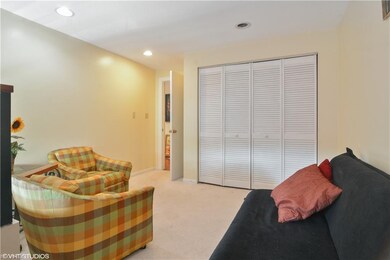
2337 W 11th St Unit 10 Cleveland, OH 44113
Tremont NeighborhoodHighlights
- 1 Fireplace
- Park
- 3-minute walk to Lincoln Park
- 1 Car Detached Garage
- Forced Air Heating and Cooling System
About This Home
As of September 2018Become a part of history in this 3 story, 2 bedroom loft style condo located in Tremont’s very own, Lemko Hall. This condo’s rich history dates back to when it was initially a saloon. Lemko Hall was also featured in the award winning film, Deer Hunter with cast Robert DeNiro and Meryl Streep . Go ahead and youtube it! Entering into unit #10 you are sure to be impressed by the exposed brick, abundance of natural light, soaring ceilings, and gorgeous wood beams. A versatile first level covered in hardwood floors provides you with a perfect mudroom space and a flex space currently being used as a large formal dining room. Upstairs the architectural features continue into the large open living room with a wood burning fireplace and four large skylights. The kitchen and one bedroom are both located on the second level as well. The third level boasts the master bedroom with a walk in closet and in unit washer and dryer for extra convenience. The bathroom has been recently remodeled with new vanity, light fixture, toilet, shower, and sleek tile floors. All utilities except for electric are included in the monthly HOA fee. The HOA fees also include one garage parking space and one outdoor parking space. Just across the street you will find Lincoln Park, a beautiful green space. A coffee shop, Barrio, and many other bars and restaurants within a short distance. Close to everything that makes Tremont such a fun place to live! Tour today before it’s gone!
Last Agent to Sell the Property
Berkshire Hathaway HomeServices Professional Realty License #2014004965 Listed on: 08/23/2018

Townhouse Details
Home Type
- Townhome
Est. Annual Taxes
- $4,400
Year Built
- Built in 1950
HOA Fees
- $332 Monthly HOA Fees
Home Design
- Brick Exterior Construction
- Asphalt Roof
Interior Spaces
- 1,505 Sq Ft Home
- 3-Story Property
- 1 Fireplace
- Unfinished Basement
Kitchen
- Built-In Oven
- Microwave
- Freezer
- Dishwasher
- Disposal
Bedrooms and Bathrooms
- 2 Bedrooms
- 1 Full Bathroom
Laundry
- Dryer
- Washer
Home Security
Parking
- 1 Car Detached Garage
- Garage Door Opener
- Parking Garage Space
- Parking Lot
Utilities
- Forced Air Heating and Cooling System
Listing and Financial Details
- Assessor Parcel Number 004-12-310
Community Details
Overview
- Association fees include exterior building, garage/parking, gas, heat, landscaping, security system, sewer, snow removal, water
Recreation
- Park
Pet Policy
- Pets Allowed
Security
- Fire and Smoke Detector
Ownership History
Purchase Details
Home Financials for this Owner
Home Financials are based on the most recent Mortgage that was taken out on this home.Purchase Details
Home Financials for this Owner
Home Financials are based on the most recent Mortgage that was taken out on this home.Purchase Details
Home Financials for this Owner
Home Financials are based on the most recent Mortgage that was taken out on this home.Purchase Details
Home Financials for this Owner
Home Financials are based on the most recent Mortgage that was taken out on this home.Similar Homes in Cleveland, OH
Home Values in the Area
Average Home Value in this Area
Purchase History
| Date | Type | Sale Price | Title Company |
|---|---|---|---|
| Warranty Deed | $222,000 | Resource Title Agency | |
| Warranty Deed | $163,000 | Barristers Title Agency | |
| Executors Deed | $150,000 | Resource Title Agency | |
| Warranty Deed | $144,000 | Surety Title Agency Inc |
Mortgage History
| Date | Status | Loan Amount | Loan Type |
|---|---|---|---|
| Open | $162,000 | New Conventional | |
| Closed | $166,500 | New Conventional | |
| Previous Owner | $130,400 | New Conventional | |
| Previous Owner | $120,000 | Balloon | |
| Previous Owner | $136,800 | No Value Available |
Property History
| Date | Event | Price | Change | Sq Ft Price |
|---|---|---|---|---|
| 06/23/2025 06/23/25 | For Sale | $315,000 | +41.9% | $209 / Sq Ft |
| 09/28/2018 09/28/18 | Sold | $222,000 | -1.3% | $148 / Sq Ft |
| 08/30/2018 08/30/18 | Pending | -- | -- | -- |
| 08/23/2018 08/23/18 | For Sale | $225,000 | -- | $150 / Sq Ft |
Tax History Compared to Growth
Tax History
| Year | Tax Paid | Tax Assessment Tax Assessment Total Assessment is a certain percentage of the fair market value that is determined by local assessors to be the total taxable value of land and additions on the property. | Land | Improvement |
|---|---|---|---|---|
| 2024 | $7,150 | $109,060 | $11,025 | $98,035 |
| 2023 | $6,192 | $81,630 | $8,160 | $73,470 |
| 2022 | $6,156 | $81,620 | $8,160 | $73,470 |
| 2021 | $6,094 | $81,620 | $8,160 | $73,470 |
| 2020 | $5,924 | $68,600 | $6,860 | $61,740 |
| 2019 | $5,478 | $196,000 | $19,600 | $176,400 |
| 2018 | $4,947 | $68,600 | $6,860 | $61,740 |
| 2017 | $4,471 | $54,220 | $4,690 | $49,530 |
| 2016 | $4,436 | $54,220 | $4,690 | $49,530 |
| 2015 | $3,668 | $54,220 | $4,690 | $49,530 |
| 2014 | $3,668 | $44,660 | $4,480 | $40,180 |
Agents Affiliated with this Home
-
Summer Mayhugh

Seller's Agent in 2018
Summer Mayhugh
Berkshire Hathaway HomeServices Professional Realty
(216) 501-7435
1 in this area
121 Total Sales
-
Kimberly Crane

Buyer's Agent in 2018
Kimberly Crane
Howard Hanna
(440) 652-3002
1 in this area
627 Total Sales
Map
Source: MLS Now
MLS Number: 4029380
APN: 004-12-310
- 2337 W 11th St Unit 10
- 1031 Kenilworth Ave
- 2300 W 14th St
- 1423 Kenilworth Ave
- 2434 Tremont Ave Unit 2436
- 2295 Thurman Ave
- 2301 Thurman Ave
- 2444 Tremont Ave
- 2450 Tremont Ave
- 2454 Tremont Ave
- 2317 Scranton Rd
- 1018 Auburn Ave
- 1501 Starkweather Ave
- 2302 W 6th St
- 2365 W 7th St
- 2164 W 6th St
- 2288 W 14th St
- 615 Jefferson Ave
- 2523 Scranton Rd
- 2481 Professor Ave
