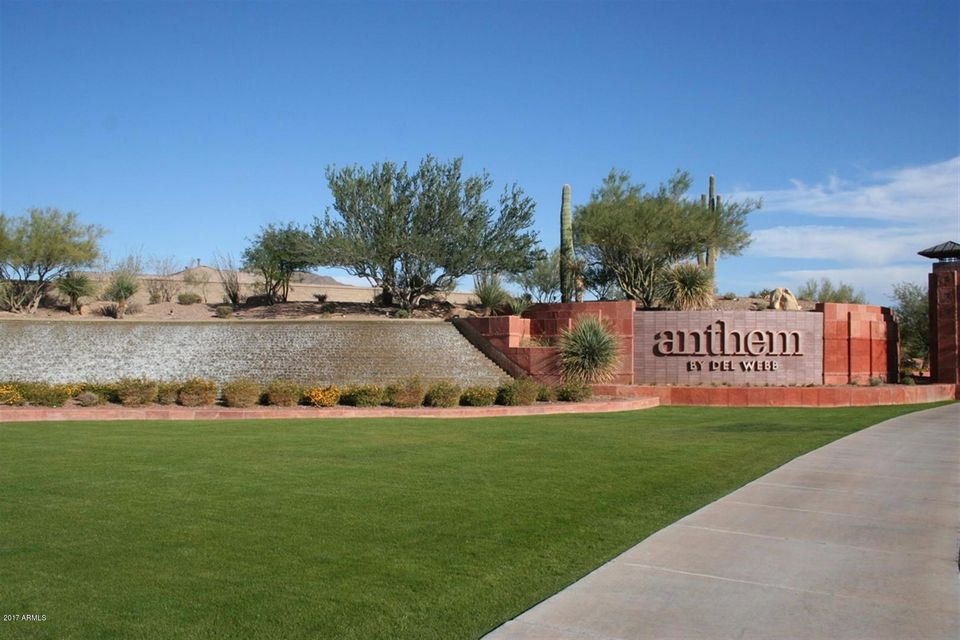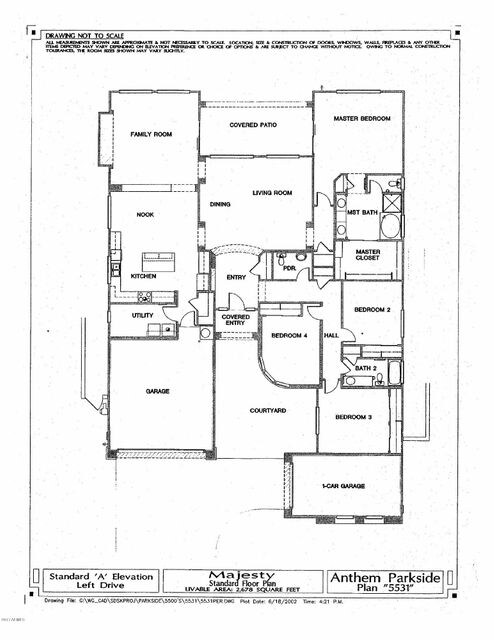
2337 W Sax Canyon Ln Unit 47 Phoenix, AZ 85086
Highlights
- Fitness Center
- Heated Pool
- Granite Countertops
- Diamond Canyon Elementary School Rated A-
- Clubhouse
- Tennis Courts
About This Home
As of June 2017This stunning Majesty Floor Plan has 5 bedrooms, 3 1/2 bathrooms, lots of upgrades and a sparkling pool.
Last Agent to Sell the Property
Chris Prickett
Prickett Realty License #BR571396000
Co-Listed By
Dianne Prickett
Prickett Realty License #SA649326000
Home Details
Home Type
- Single Family
Est. Annual Taxes
- $3,390
Year Built
- Built in 2003
Lot Details
- 0.26 Acre Lot
- Desert faces the front and back of the property
- Block Wall Fence
- Front and Back Yard Sprinklers
- Sprinklers on Timer
Parking
- 2 Car Direct Access Garage
- Garage Door Opener
Home Design
- Wood Frame Construction
- Tile Roof
- Stucco
Interior Spaces
- 2,915 Sq Ft Home
- 1-Story Property
- Ceiling height of 9 feet or more
- Ceiling Fan
- Double Pane Windows
Kitchen
- Eat-In Kitchen
- Breakfast Bar
- Built-In Microwave
- Dishwasher
- Kitchen Island
- Granite Countertops
Flooring
- Carpet
- Tile
Bedrooms and Bathrooms
- 5 Bedrooms
- Walk-In Closet
- Primary Bathroom is a Full Bathroom
- 3.5 Bathrooms
- Dual Vanity Sinks in Primary Bathroom
- Bathtub With Separate Shower Stall
Laundry
- Laundry in unit
- Dryer
- Washer
Pool
- Heated Pool
- Fence Around Pool
Schools
- Diamond Canyon Elementary
- Boulder Creek High School
Utilities
- Refrigerated Cooling System
- Zoned Heating
- Heating System Uses Natural Gas
- Water Filtration System
- Water Softener
- High Speed Internet
- Cable TV Available
Additional Features
- No Interior Steps
- Covered patio or porch
Listing and Financial Details
- Tax Lot 67
- Assessor Parcel Number 203-40-756
Community Details
Overview
- Property has a Home Owners Association
- Aam Association, Phone Number (623) 742-6050
- Built by Del Webb
- Anthem Parkside Subdivision, Majesty Floorplan
Amenities
- Clubhouse
- Recreation Room
Recreation
- Tennis Courts
- Community Playground
- Fitness Center
- Heated Community Pool
- Bike Trail
Ownership History
Purchase Details
Home Financials for this Owner
Home Financials are based on the most recent Mortgage that was taken out on this home.Purchase Details
Home Financials for this Owner
Home Financials are based on the most recent Mortgage that was taken out on this home.Purchase Details
Home Financials for this Owner
Home Financials are based on the most recent Mortgage that was taken out on this home.Purchase Details
Home Financials for this Owner
Home Financials are based on the most recent Mortgage that was taken out on this home.Purchase Details
Purchase Details
Home Financials for this Owner
Home Financials are based on the most recent Mortgage that was taken out on this home.Purchase Details
Home Financials for this Owner
Home Financials are based on the most recent Mortgage that was taken out on this home.Map
Similar Homes in Phoenix, AZ
Home Values in the Area
Average Home Value in this Area
Purchase History
| Date | Type | Sale Price | Title Company |
|---|---|---|---|
| Warranty Deed | $378,000 | Magnus Title Agency | |
| Warranty Deed | $333,000 | Nextitle | |
| Warranty Deed | $244,600 | First American Title Ins Co | |
| Special Warranty Deed | $304,900 | Lsi Title Agency | |
| Trustee Deed | $339,461 | None Available | |
| Warranty Deed | $539,000 | First American Title Ins Co | |
| Corporate Deed | $329,651 | Sun Title Agency Co | |
| Corporate Deed | -- | Sun Title Agency Co |
Mortgage History
| Date | Status | Loan Amount | Loan Type |
|---|---|---|---|
| Open | $367,297 | VA | |
| Closed | $386,127 | VA | |
| Previous Owner | $271,062 | FHA | |
| Previous Owner | $238,399 | FHA | |
| Previous Owner | $304,650 | VA | |
| Previous Owner | $311,455 | VA | |
| Previous Owner | $452,000 | Unknown | |
| Previous Owner | $101,800 | Stand Alone Second | |
| Previous Owner | $122,000 | Credit Line Revolving | |
| Previous Owner | $417,000 | New Conventional | |
| Previous Owner | $380,000 | Fannie Mae Freddie Mac | |
| Previous Owner | $284,502 | New Conventional | |
| Closed | $53,344 | No Value Available |
Property History
| Date | Event | Price | Change | Sq Ft Price |
|---|---|---|---|---|
| 06/22/2017 06/22/17 | Sold | $378,000 | +0.8% | $130 / Sq Ft |
| 05/15/2017 05/15/17 | Pending | -- | -- | -- |
| 05/15/2017 05/15/17 | For Sale | $375,000 | +12.6% | $129 / Sq Ft |
| 06/03/2013 06/03/13 | Sold | $333,000 | -2.1% | $114 / Sq Ft |
| 04/20/2013 04/20/13 | Pending | -- | -- | -- |
| 03/29/2013 03/29/13 | For Sale | $340,000 | -- | $117 / Sq Ft |
Tax History
| Year | Tax Paid | Tax Assessment Tax Assessment Total Assessment is a certain percentage of the fair market value that is determined by local assessors to be the total taxable value of land and additions on the property. | Land | Improvement |
|---|---|---|---|---|
| 2025 | $3,385 | $36,085 | -- | -- |
| 2024 | $3,644 | $34,366 | -- | -- |
| 2023 | $3,644 | $50,760 | $10,150 | $40,610 |
| 2022 | $3,483 | $37,830 | $7,560 | $30,270 |
| 2021 | $3,587 | $36,130 | $7,220 | $28,910 |
| 2020 | $3,508 | $33,450 | $6,690 | $26,760 |
| 2019 | $3,442 | $31,450 | $6,290 | $25,160 |
| 2018 | $3,332 | $30,280 | $6,050 | $24,230 |
| 2017 | $3,733 | $29,500 | $5,900 | $23,600 |
| 2016 | $3,258 | $29,350 | $5,870 | $23,480 |
| 2015 | $3,137 | $27,670 | $5,530 | $22,140 |
Source: Arizona Regional Multiple Listing Service (ARMLS)
MLS Number: 5606079
APN: 203-40-756
- 2456 W Clearview Trail Unit 47
- 2528 W Coyote Creek Dr Unit 45
- 2140 W Clearview Trail
- 2586 W Shackleton Dr
- 39125 N 25th Ave
- 2342 W Owens Ct Unit 35
- 2534 W Fernwood Dr
- 2527 W Kit Carson Trail Unit 25
- 2625 W Desert Hills Dr
- 2658 W Patagonia Way
- 2222 W Morse Ct Unit 37
- 40325 N Graham Way Unit 25
- 40201 N Hickok Trail
- 40308 N High Noon Way
- 40428 N Rolling Green Way Unit 37
- 2724 W Fernwood Dr
- 1828 W Hemingway Ln
- 40446 N High Noon Way Unit 25
- 40509 N Rolling Green Way
- 38913 N 21st Ave

