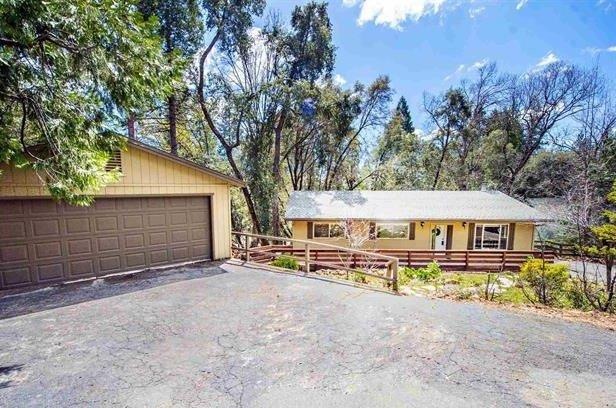
23373 Middle Camp Rd Twain Harte, CA 95383
Highlights
- 1 Fireplace
- No HOA
- Double Pane Windows
- Granite Countertops
- Rear Porch
- Combination Dining and Living Room
About This Home
As of October 2022You'll enjoy this charming Twain Harte mountain home in the pines which has 3 bedrooms and 2 bathrooms along with a detached two-car garage. The beautifully updated kitchen has granite countertops, brand new stainless steel appliances and laminate flooring. On the entry level you'll find the living room, dining room, kitchen, full bathroom, 2 bedrooms and a closeted area off the kitchen for your washer and dryer. The open living area also features laminate flooring, a propane heat stove and lots of built-in bookshelves. From the dining room, the sliding glass door leads to the deck to enjoy the fresh air and morning coffee. Downstairs could be a great studio apartment/in-law setup with a large finished area allowing a bedroom with full bathroom, along with space for a kitchenette and family room with all new carpeting and a door to the exterior. Great for entertaining, this large .58 acre lot has a completely fenced yard, two patios and a built in sandbox in the back yard for kids
Last Agent to Sell the Property
Shari Lyons
Berkshire Hathaway HomeServices Drysdale Properties License #01915432 Listed on: 03/31/2019

Last Buyer's Agent
Non-MLS Member
Non-MLS Office
Home Details
Home Type
- Single Family
Est. Annual Taxes
- $4,350
Year Built
- Built in 1970
Parking
- 2 Car Garage
Home Design
- Composition Roof
- Concrete Perimeter Foundation
Interior Spaces
- 1,584 Sq Ft Home
- 2-Story Property
- 1 Fireplace
- Double Pane Windows
- Combination Dining and Living Room
- Granite Countertops
- Laundry in unit
Bedrooms and Bathrooms
- 3 Bedrooms
- 2 Full Bathrooms
Additional Features
- Rear Porch
- 0.58 Acre Lot
- Septic System
Community Details
- No Home Owners Association
Listing and Financial Details
- Assessor Parcel Number 040-210-005
Ownership History
Purchase Details
Home Financials for this Owner
Home Financials are based on the most recent Mortgage that was taken out on this home.Purchase Details
Home Financials for this Owner
Home Financials are based on the most recent Mortgage that was taken out on this home.Purchase Details
Similar Homes in Twain Harte, CA
Home Values in the Area
Average Home Value in this Area
Purchase History
| Date | Type | Sale Price | Title Company |
|---|---|---|---|
| Grant Deed | $290,000 | Yosemite Title Co | |
| Grant Deed | $199,000 | First American Title Company | |
| Trustee Deed | -- | None Available |
Mortgage History
| Date | Status | Loan Amount | Loan Type |
|---|---|---|---|
| Open | $294,100 | VA | |
| Closed | $290,000 | VA | |
| Previous Owner | $194,897 | New Conventional | |
| Previous Owner | $132,000 | Stand Alone Second | |
| Previous Owner | $60,000 | Unknown | |
| Previous Owner | $167,700 | Unknown |
Property History
| Date | Event | Price | Change | Sq Ft Price |
|---|---|---|---|---|
| 10/03/2022 10/03/22 | Sold | $395,000 | -1.0% | $249 / Sq Ft |
| 08/15/2022 08/15/22 | Pending | -- | -- | -- |
| 07/28/2022 07/28/22 | Price Changed | $399,000 | -6.1% | $252 / Sq Ft |
| 07/06/2022 07/06/22 | For Sale | $425,000 | +46.6% | $268 / Sq Ft |
| 05/10/2019 05/10/19 | Sold | $290,000 | +1.8% | $183 / Sq Ft |
| 04/09/2019 04/09/19 | Pending | -- | -- | -- |
| 03/31/2019 03/31/19 | For Sale | $285,000 | -- | $180 / Sq Ft |
Tax History Compared to Growth
Tax History
| Year | Tax Paid | Tax Assessment Tax Assessment Total Assessment is a certain percentage of the fair market value that is determined by local assessors to be the total taxable value of land and additions on the property. | Land | Improvement |
|---|---|---|---|---|
| 2024 | $4,350 | $402,900 | $81,600 | $321,300 |
| 2023 | $4,068 | $395,000 | $80,000 | $315,000 |
| 2022 | $3,276 | $304,840 | $52,558 | $252,282 |
| 2021 | $3,216 | $298,864 | $51,528 | $247,336 |
| 2020 | $3,174 | $295,800 | $51,000 | $244,800 |
| 2019 | $2,320 | $218,679 | $49,448 | $169,231 |
| 2018 | $2,238 | $214,392 | $48,479 | $165,913 |
| 2017 | $2,256 | $210,189 | $47,529 | $162,660 |
| 2016 | $2,161 | $206,069 | $46,598 | $159,471 |
| 2015 | $2,130 | $202,975 | $45,899 | $157,076 |
| 2014 | $1,766 | $162,897 | $55,451 | $107,446 |
Agents Affiliated with this Home
-
Heather Barrios

Seller's Agent in 2022
Heather Barrios
RE/MAX
(209) 345-4746
42 Total Sales
-
N
Buyer's Agent in 2022
Non-MLS Member
Non-MLS Office
-

Seller's Agent in 2019
Shari Lyons
Berkshire Hathaway HomeServices Drysdale Properties
(209) 694-6931
269 Total Sales
Map
Source: MetroList
MLS Number: 19019984
APN: 040-210-005-000
- 23357 Middle Camp Rd
- 23390 Tanager Dr
- 17932 Robin Rd
- 23013 Sierra Dr
- 18545 Mono Pass
- 18555 Mono Pass
- 23134 Tuolumne Dr
- 22921 Hawk Ln
- 23875 Marshall Way
- 22860 Fuller Rd
- 22962 Placer Dr
- 23402 Lakewood Dr
- 18686 Mother Lode Dr
- 23289 Joaquin Gully Rd
- 23054 Strauch Dr
- 22819 Sierra Dr
- 17880 Canyon Oaks Dr
- 23192 Cresta Dr
- 22838 Black Oak Dr
- 23141 Cresta Dr
