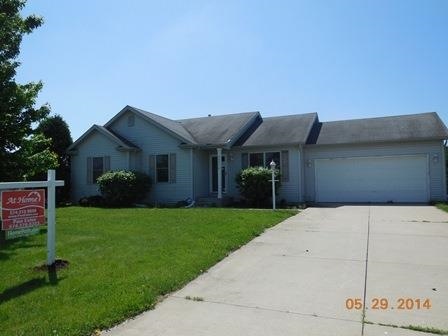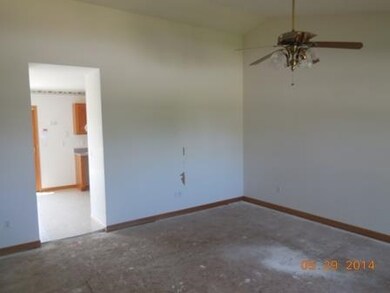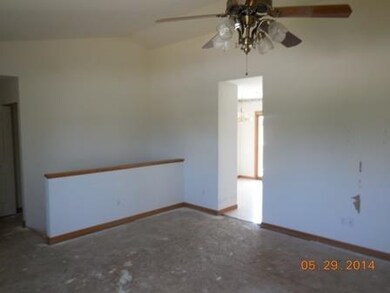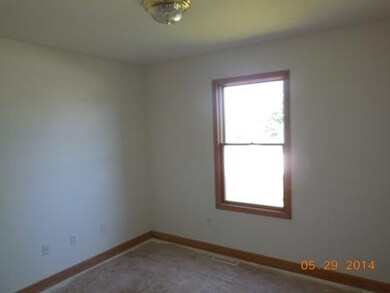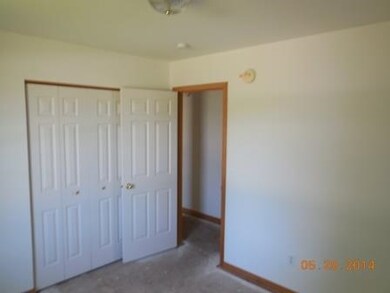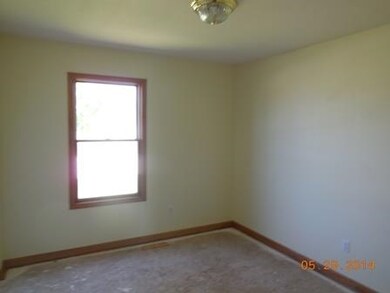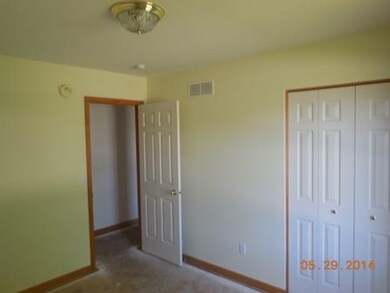
23376 Arbor Pointe Dr South Bend, IN 46628
Highlights
- Ranch Style House
- Forced Air Heating and Cooling System
- Level Lot
- 2 Car Attached Garage
About This Home
As of March 2025THIS IS A FANNIE MAE HOMEPATH PROPERTY. THIS HOME IS APPROVED FOR FANNIE MAE HOMEPATH RENOVATION MORTGAGE FINANCING. WHAT A DEAL CAN BE FOUND HERE!!! THIS HOME IS PRICED TO SELL SO DO NOT WAIT TO SEE ITS MANY FEATURES. CATHEDRAL CEILING. 3 BEDROOMS AND 2 FULL BATHS. FULL BASEMENT. 1ST FLOOR LAUNDRY. BEAUTIFUL WOODWORK THROUGHOUT. ATTACHED 2 CAR GARAGE. FENCED IN BACK YARD AND A DECK TO SIT AND ENJOY THE VIEWS. THIS HOME ALSO QUALIFIES FOR THE FANNIE MAE 3.5% SELLER ASSISTANCE FOR BUYERS PURCHASING DURING THE FIRST LOOK PERIOD. CALL TODAY FOR MORE INFORMATION AND YOUR PERSONAL TOUR!
Co-Listed By
Brandon Davidson
At Home Realty Group
Home Details
Home Type
- Single Family
Est. Annual Taxes
- $1,493
Year Built
- Built in 1998
Lot Details
- 0.36 Acre Lot
- Lot Dimensions are 117 x 133
- Level Lot
Parking
- 2 Car Attached Garage
Home Design
- Ranch Style House
- Poured Concrete
- Vinyl Construction Material
Interior Spaces
- Finished Basement
- Basement Fills Entire Space Under The House
Bedrooms and Bathrooms
- 3 Bedrooms
- 2 Full Bathrooms
Utilities
- Forced Air Heating and Cooling System
- Heating System Uses Gas
- Private Company Owned Well
- Well
- Septic System
Listing and Financial Details
- Assessor Parcel Number 00-00-00-041-002.001-946
Ownership History
Purchase Details
Home Financials for this Owner
Home Financials are based on the most recent Mortgage that was taken out on this home.Purchase Details
Home Financials for this Owner
Home Financials are based on the most recent Mortgage that was taken out on this home.Purchase Details
Home Financials for this Owner
Home Financials are based on the most recent Mortgage that was taken out on this home.Purchase Details
Home Financials for this Owner
Home Financials are based on the most recent Mortgage that was taken out on this home.Purchase Details
Purchase Details
Purchase Details
Home Financials for this Owner
Home Financials are based on the most recent Mortgage that was taken out on this home.Purchase Details
Home Financials for this Owner
Home Financials are based on the most recent Mortgage that was taken out on this home.Similar Homes in South Bend, IN
Home Values in the Area
Average Home Value in this Area
Purchase History
| Date | Type | Sale Price | Title Company |
|---|---|---|---|
| Warranty Deed | -- | Metropolitan Title | |
| Interfamily Deed Transfer | -- | Near North Title | |
| Deed | -- | Fidelity National Title | |
| Warranty Deed | -- | Meridian Title | |
| Warranty Deed | -- | -- | |
| Sheriffs Deed | $132,021 | -- | |
| Warranty Deed | -- | Meridian Title Corp | |
| Warranty Deed | -- | None Available |
Mortgage History
| Date | Status | Loan Amount | Loan Type |
|---|---|---|---|
| Open | $300,060 | FHA | |
| Previous Owner | $35,000 | New Conventional | |
| Previous Owner | $127,000 | New Conventional | |
| Previous Owner | $124,000 | New Conventional | |
| Previous Owner | $126,900 | New Conventional | |
| Previous Owner | $104,000 | New Conventional | |
| Previous Owner | $102,116 | FHA | |
| Previous Owner | $134,900 | New Conventional | |
| Previous Owner | $127,300 | Adjustable Rate Mortgage/ARM | |
| Previous Owner | $112,500 | New Conventional |
Property History
| Date | Event | Price | Change | Sq Ft Price |
|---|---|---|---|---|
| 03/24/2025 03/24/25 | Sold | $314,900 | 0.0% | $157 / Sq Ft |
| 02/19/2025 02/19/25 | For Sale | $314,900 | +279.4% | $157 / Sq Ft |
| 08/08/2014 08/08/14 | Sold | $83,000 | -1.8% | $34 / Sq Ft |
| 06/05/2014 06/05/14 | Pending | -- | -- | -- |
| 05/28/2014 05/28/14 | For Sale | $84,500 | -- | $35 / Sq Ft |
Tax History Compared to Growth
Tax History
| Year | Tax Paid | Tax Assessment Tax Assessment Total Assessment is a certain percentage of the fair market value that is determined by local assessors to be the total taxable value of land and additions on the property. | Land | Improvement |
|---|---|---|---|---|
| 2024 | $2,110 | $242,700 | $40,600 | $202,100 |
| 2023 | $2,057 | $209,000 | $40,100 | $168,900 |
| 2022 | $2,118 | $198,800 | $40,100 | $158,700 |
| 2021 | $2,109 | $178,900 | $33,700 | $145,200 |
| 2020 | $1,797 | $158,500 | $30,400 | $128,100 |
| 2019 | $1,511 | $158,600 | $30,400 | $128,200 |
| 2018 | $1,358 | $144,600 | $26,900 | $117,700 |
| 2017 | $1,165 | $126,300 | $26,900 | $99,400 |
| 2016 | $1,215 | $127,400 | $26,900 | $100,500 |
| 2014 | $1,269 | $127,800 | $26,900 | $100,900 |
| 2013 | $1,305 | $129,100 | $26,900 | $102,200 |
Agents Affiliated with this Home
-
Heidi Fulbright

Seller's Agent in 2025
Heidi Fulbright
Berkshire Hathaway HomeServices Northern Indiana Real Estate
(574) 310-4663
84 Total Sales
-
Marcy Mitchell

Buyer's Agent in 2025
Marcy Mitchell
RE/MAX
(574) 850-9202
104 Total Sales
-
Pam Colen

Seller's Agent in 2014
Pam Colen
McKinnies Realty, LLC
(574) 276-5323
197 Total Sales
-
B
Seller Co-Listing Agent in 2014
Brandon Davidson
At Home Realty Group
-
Tina Herman

Buyer's Agent in 2014
Tina Herman
Open Door Realty, Inc
(574) 220-7555
95 Total Sales
Map
Source: Indiana Regional MLS
MLS Number: 201420668
APN: 71-03-08-401-005.000-008
- 50955 Mayflower Rd
- W Chicago Rd
- VL W Bertrand Rd
- 1500 W Bertrand Rd
- 2800 Mayflower Rd
- 3190 Orange Lot C Rd
- 50929 Orange Rd
- Lot 1 Forest Lake Trail Unit 1
- 22264 Barking Deer Run
- 24222 Adams Rd
- 23117 Rumford Dr
- 51044 Portage Rd
- 3340 W Bertrand Rd
- 50910 Summit Ridge Trail Unit 44
- 50890 Summit Ridge Trail Unit 45
- 24387 Burr Oak Dr
- 50931 Birch Dr Unit 1 & 2
- 50931 Birch Dr Unit 2
- Lot 4 Persimmon Dr Unit 4
- 5011 Bow Line Ct
