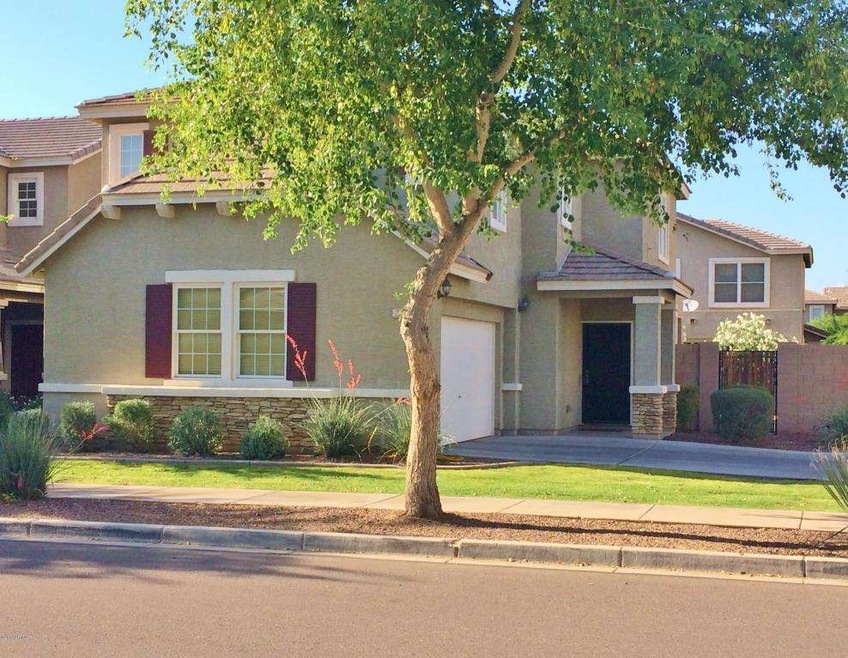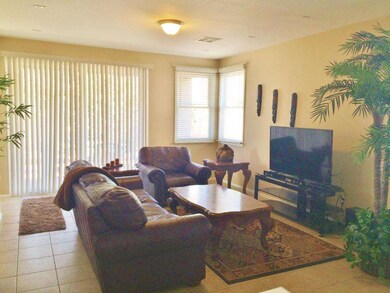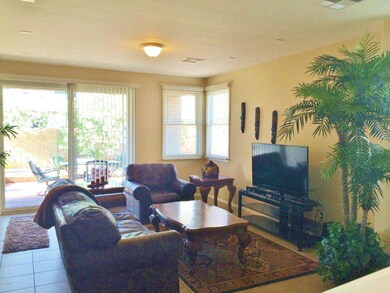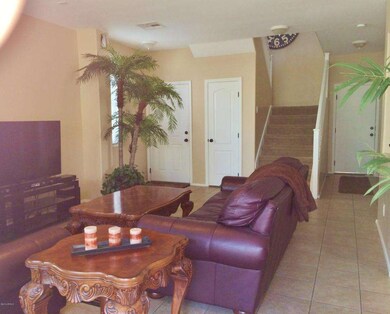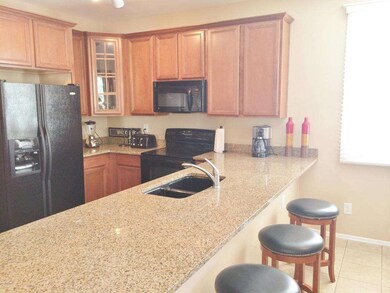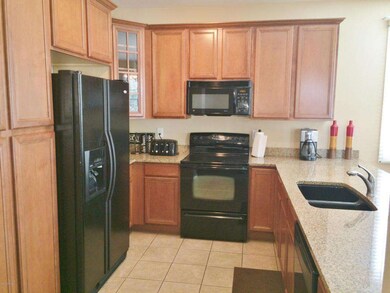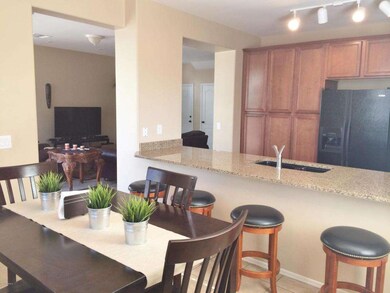
2338 E Pecan Rd Phoenix, AZ 85040
South Mountain NeighborhoodHighlights
- Santa Barbara Architecture
- Granite Countertops
- Heated Community Pool
- Phoenix Coding Academy Rated A
- Private Yard
- Covered patio or porch
About This Home
As of May 2021Super sharp, well maintained home in a beautifully kept neighborhood with tree lined streets. Large open kitchen with granite counters, 42'' maple cabinets with pull outs,under mounted sink, black appliances and a large breakfast bar. 3 bedrooms plus a den and large loft! Raised panel doors with bronze hardware. Nice neutral colors throughout the home. Professionally landscaped backyard w/auto water system. Spotless garage with Epoxy floor, finished walls, water softener, storage shelves and newer water heater. Copper Leaf community features 2 sport courts, 2 play areas, putt putt golf, 2 pools, bbq's, & security services. HOA maintains front yard! Located near Legacy Golf Course, Raven Golf Course, South Mtn Hiking Trails & easy access to freeways & ASU. This home is Move-In-Ready
Home Details
Home Type
- Single Family
Est. Annual Taxes
- $1,290
Year Built
- Built in 2006
Lot Details
- 4,019 Sq Ft Lot
- Block Wall Fence
- Backyard Sprinklers
- Sprinklers on Timer
- Private Yard
- Grass Covered Lot
Parking
- 2 Car Garage
- Garage Door Opener
Home Design
- Santa Barbara Architecture
- Wood Frame Construction
- Tile Roof
- Stone Exterior Construction
- Stucco
Interior Spaces
- 1,932 Sq Ft Home
- 2-Story Property
- Ceiling height of 9 feet or more
- Ceiling Fan
- Double Pane Windows
Kitchen
- Eat-In Kitchen
- Breakfast Bar
- Built-In Microwave
- Dishwasher
- Granite Countertops
Flooring
- Carpet
- Linoleum
- Tile
Bedrooms and Bathrooms
- 3 Bedrooms
- Walk-In Closet
- Primary Bathroom is a Full Bathroom
- 3 Bathrooms
- Dual Vanity Sinks in Primary Bathroom
Laundry
- Laundry in unit
- Dryer
- Washer
Outdoor Features
- Covered patio or porch
- Playground
Location
- Property is near a bus stop
Schools
- T G Barr Elementary And Middle School
- South Mountain High School
Utilities
- Refrigerated Cooling System
- Heating Available
- Water Filtration System
- High Speed Internet
Listing and Financial Details
- Tax Lot 204
- Assessor Parcel Number 122-52-529
Community Details
Overview
- Property has a Home Owners Association
- Copper Leaf Association, Phone Number (602) 957-9191
- Built by Trend
- Copper Leaf Subdivision
Recreation
- Community Playground
- Heated Community Pool
- Bike Trail
Security
- Security Guard
Ownership History
Purchase Details
Purchase Details
Home Financials for this Owner
Home Financials are based on the most recent Mortgage that was taken out on this home.Purchase Details
Home Financials for this Owner
Home Financials are based on the most recent Mortgage that was taken out on this home.Purchase Details
Home Financials for this Owner
Home Financials are based on the most recent Mortgage that was taken out on this home.Purchase Details
Home Financials for this Owner
Home Financials are based on the most recent Mortgage that was taken out on this home.Purchase Details
Home Financials for this Owner
Home Financials are based on the most recent Mortgage that was taken out on this home.Purchase Details
Home Financials for this Owner
Home Financials are based on the most recent Mortgage that was taken out on this home.Similar Homes in Phoenix, AZ
Home Values in the Area
Average Home Value in this Area
Purchase History
| Date | Type | Sale Price | Title Company |
|---|---|---|---|
| Quit Claim Deed | $80,000 | -- | |
| Warranty Deed | $363,500 | Lawyers Title Of Arizona Inc | |
| Warranty Deed | $227,800 | Pioneer Title Agency Inc | |
| Interfamily Deed Transfer | -- | None Available | |
| Warranty Deed | $174,000 | Magnus Title Agency | |
| Warranty Deed | $123,000 | Fidelity National Title Agen | |
| Deed | $267,749 | Chicago Title Insurance Comp |
Mortgage History
| Date | Status | Loan Amount | Loan Type |
|---|---|---|---|
| Open | $25,000 | New Conventional | |
| Previous Owner | $284,000 | New Conventional | |
| Previous Owner | $169,336 | FHA | |
| Previous Owner | $170,848 | FHA | |
| Previous Owner | $120,772 | FHA | |
| Previous Owner | $265,850 | VA | |
| Previous Owner | $276,667 | VA |
Property History
| Date | Event | Price | Change | Sq Ft Price |
|---|---|---|---|---|
| 05/06/2021 05/06/21 | Sold | $363,000 | 0.0% | $188 / Sq Ft |
| 04/05/2021 04/05/21 | Price Changed | $363,000 | +3.7% | $188 / Sq Ft |
| 03/25/2021 03/25/21 | For Sale | $350,000 | +53.6% | $181 / Sq Ft |
| 06/28/2017 06/28/17 | Sold | $227,800 | -0.9% | $118 / Sq Ft |
| 06/01/2017 06/01/17 | Price Changed | $229,800 | 0.0% | $119 / Sq Ft |
| 05/25/2017 05/25/17 | For Sale | $229,900 | +32.1% | $119 / Sq Ft |
| 07/09/2014 07/09/14 | Sold | $174,000 | 0.0% | $90 / Sq Ft |
| 07/01/2014 07/01/14 | For Sale | $174,000 | 0.0% | $90 / Sq Ft |
| 05/17/2014 05/17/14 | Pending | -- | -- | -- |
| 05/09/2014 05/09/14 | For Sale | $174,000 | +41.5% | $90 / Sq Ft |
| 01/18/2013 01/18/13 | Sold | $123,000 | 0.0% | $64 / Sq Ft |
| 08/27/2012 08/27/12 | Pending | -- | -- | -- |
| 08/23/2012 08/23/12 | For Sale | $123,000 | 0.0% | $64 / Sq Ft |
| 08/22/2012 08/22/12 | Off Market | $123,000 | -- | -- |
| 08/21/2012 08/21/12 | For Sale | $123,000 | 0.0% | $64 / Sq Ft |
| 05/07/2012 05/07/12 | Pending | -- | -- | -- |
| 05/07/2012 05/07/12 | Price Changed | $123,000 | +2.5% | $64 / Sq Ft |
| 01/14/2012 01/14/12 | For Sale | $120,000 | -- | $62 / Sq Ft |
Tax History Compared to Growth
Tax History
| Year | Tax Paid | Tax Assessment Tax Assessment Total Assessment is a certain percentage of the fair market value that is determined by local assessors to be the total taxable value of land and additions on the property. | Land | Improvement |
|---|---|---|---|---|
| 2025 | $2,349 | $17,836 | -- | -- |
| 2024 | $2,278 | $16,986 | -- | -- |
| 2023 | $2,278 | $30,220 | $6,040 | $24,180 |
| 2022 | $2,230 | $22,850 | $4,570 | $18,280 |
| 2021 | $2,300 | $21,850 | $4,370 | $17,480 |
| 2020 | $2,514 | $20,070 | $4,010 | $16,060 |
| 2019 | $2,432 | $17,920 | $3,580 | $14,340 |
| 2018 | $2,367 | $17,700 | $3,540 | $14,160 |
| 2017 | $1,987 | $15,750 | $3,150 | $12,600 |
| 2016 | $1,885 | $14,120 | $2,820 | $11,300 |
| 2015 | $1,751 | $13,230 | $2,640 | $10,590 |
Agents Affiliated with this Home
-

Seller's Agent in 2021
Christopher Bole
Real Broker
(480) 889-4211
5 in this area
145 Total Sales
-

Seller Co-Listing Agent in 2021
Bettina Riesgo
Real Broker
(480) 889-4982
2 in this area
52 Total Sales
-

Buyer's Agent in 2021
Sara Waide Bowers
Coldwell Banker Realty
(480) 276-6443
3 in this area
75 Total Sales
-

Seller's Agent in 2017
Christie Kinchen
Twins & Co. Realty, LLC
(602) 908-8946
3 in this area
236 Total Sales
-

Seller Co-Listing Agent in 2017
Jennifer Hibbard
Twins & Co. Realty, LLC
(602) 908-5801
3 in this area
221 Total Sales
-
C
Buyer's Agent in 2017
Christopher Johnson
Jason Mitchell Real Estate
Map
Source: Arizona Regional Multiple Listing Service (ARMLS)
MLS Number: 5113096
APN: 122-52-529
- 2331 E Pecan Rd
- 2349 E Hidalgo Ave
- 2315 E Pecan Rd
- 2337 E Fraktur Rd
- 2367 E Huntington Dr Unit 203
- 2313 E Hidalgo Ave
- 2331 E Sunland Ave Unit 2
- 2323 E Huntington Dr
- 2286 E Hidalgo Ave
- 2305 E Southern Ave
- 5430 S 23rd Way
- 2232 E Sunland Ave
- 2212 E Sunland Ave
- 5749 S 21st Terrace Unit 167
- 2527 E Southern Ave Unit 14
- 2221 E Lynne Ln
- 2236 E Nancy Ln
- 2109 E Fraktur Rd Unit 52
- 2514 E Pleasant Ln
- 2336 E Burgess Ln
