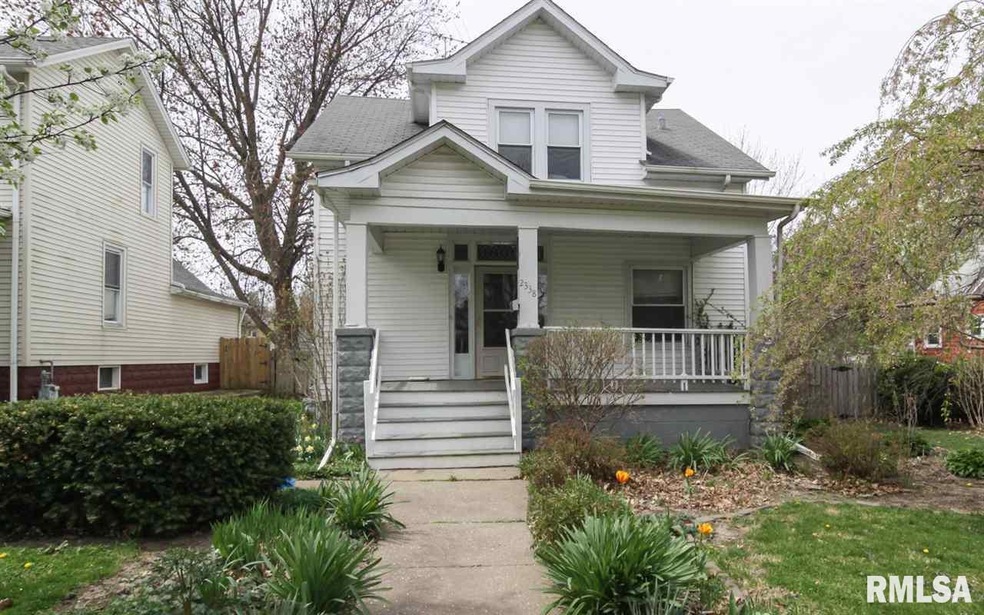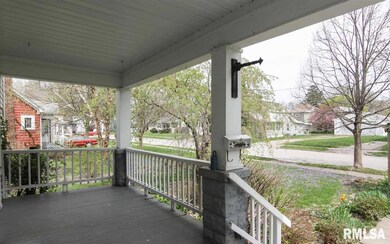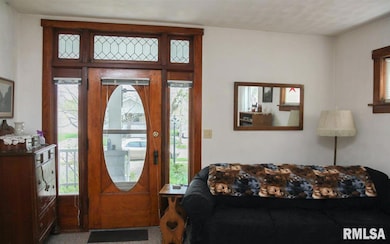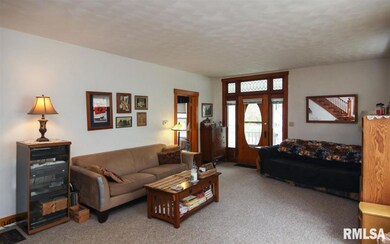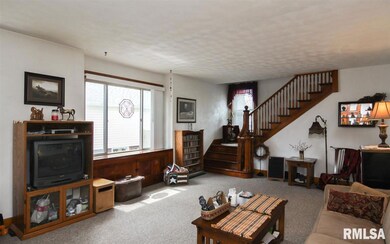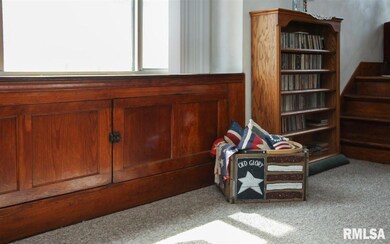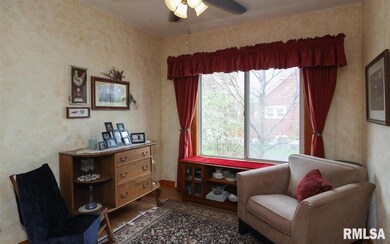
2338 Jefferson Ave Davenport, IA 52803
Near North Side NeighborhoodHighlights
- Deck
- Fenced Yard
- Porch
About This Home
As of June 2016Well maintained 3-4 bedroom two story home. Completely updated yet still retains the charm and character of a 1910 home. The focal point of the huge living room is the original natural wood staircase, a leaded glass entry door and built in window seat. Formal dining room with another large window. The bright sunny kitchen features handmade period appropriate cabinetry, and walks out to a spacious deck and beautifully landscaped privacy fenced yard. Two car garage with additional guest parking. Main floor den could also serve as 4th bedroom. Plenty of storage as each upstairs bedroom has a walk in closet along with an additional 6x7 linen closet. Vinyl siding & windows, updated plumbing and electrical, additional insulation added in 2009. This home is move in ready and won't last long!
Last Agent to Sell the Property
Sara Broyles
Mel Foster Co. Bettendorf License #B43191000/471.000536 Listed on: 04/19/2016
Home Details
Home Type
- Single Family
Est. Annual Taxes
- $2,584
Year Built
- Built in 1910
Interior Spaces
- 1 Full Bathroom
- 2-Story Property
Kitchen
- Oven or Range
- Microwave
- Disposal
Parking
- Garage
- Garage Door Opener
Outdoor Features
- Deck
- Porch
Schools
- Davenport Elementary School
Additional Features
- Fenced Yard
- Cable TV Available
Ownership History
Purchase Details
Home Financials for this Owner
Home Financials are based on the most recent Mortgage that was taken out on this home.Purchase Details
Home Financials for this Owner
Home Financials are based on the most recent Mortgage that was taken out on this home.Similar Homes in Davenport, IA
Home Values in the Area
Average Home Value in this Area
Purchase History
| Date | Type | Sale Price | Title Company |
|---|---|---|---|
| Warranty Deed | $135,000 | None Available | |
| Warranty Deed | $121,000 | None Available |
Mortgage History
| Date | Status | Loan Amount | Loan Type |
|---|---|---|---|
| Open | $109,890 | FHA | |
| Previous Owner | $96,800 | New Conventional |
Property History
| Date | Event | Price | Change | Sq Ft Price |
|---|---|---|---|---|
| 06/30/2016 06/30/16 | Sold | $135,000 | +1.6% | $79 / Sq Ft |
| 05/10/2016 05/10/16 | Pending | -- | -- | -- |
| 04/19/2016 04/19/16 | For Sale | $132,900 | +9.8% | $78 / Sq Ft |
| 06/22/2012 06/22/12 | Sold | $121,000 | -3.1% | $71 / Sq Ft |
| 05/15/2012 05/15/12 | Pending | -- | -- | -- |
| 05/03/2012 05/03/12 | For Sale | $124,900 | -- | $73 / Sq Ft |
Tax History Compared to Growth
Tax History
| Year | Tax Paid | Tax Assessment Tax Assessment Total Assessment is a certain percentage of the fair market value that is determined by local assessors to be the total taxable value of land and additions on the property. | Land | Improvement |
|---|---|---|---|---|
| 2024 | $3,318 | $159,300 | $33,660 | $125,640 |
| 2023 | $3,020 | $159,300 | $33,660 | $125,640 |
| 2022 | $2,950 | $131,610 | $26,010 | $105,600 |
| 2021 | $2,710 | $126,330 | $26,010 | $100,320 |
| 2020 | $2,717 | $115,770 | $26,010 | $89,760 |
| 2019 | $2,766 | $115,770 | $26,010 | $89,760 |
| 2018 | $2,446 | $115,770 | $26,010 | $89,760 |
| 2017 | $619 | $111,370 | $26,010 | $85,360 |
| 2016 | $2,294 | $104,780 | $0 | $0 |
| 2015 | $2,294 | $116,350 | $0 | $0 |
| 2014 | $2,584 | $116,350 | $0 | $0 |
| 2013 | $2,540 | $0 | $0 | $0 |
| 2012 | -- | $123,800 | $23,100 | $100,700 |
Agents Affiliated with this Home
-
S
Seller's Agent in 2016
Sara Broyles
[Mel Foster Brand]
-

Buyer's Agent in 2016
Sandra Kaas
RE/MAX
(563) 570-0251
5 in this area
59 Total Sales
-

Seller's Agent in 2012
Joseph Lindsay
Ruhl&Ruhl REALTORS Bettendorf
(563) 650-0282
7 in this area
79 Total Sales
Map
Source: RMLS Alliance
MLS Number: RMAQC4171178
APN: C0035-18
- 2307 Farnam St
- 810 E Denison Ave
- 2505 Iowa St
- 2329 Pershing Ave
- 2629 Iowa St
- 2510 Pershing Ave
- 2612 Carey Ave
- 1111 E Colorado St
- 621 E 29th St
- 1123 E Central Park Ave
- 1923 Pershing Ave
- 2917 Farnam St
- 1936 Carey Ave
- 517 E 29th Place
- 618 Douglas Ct
- 2664 Fair Ave
- 1239 E Dover Ct
- 1812 Pershing Ave
- 2707 Bridge Ave
- 2734 Bridge Ave
